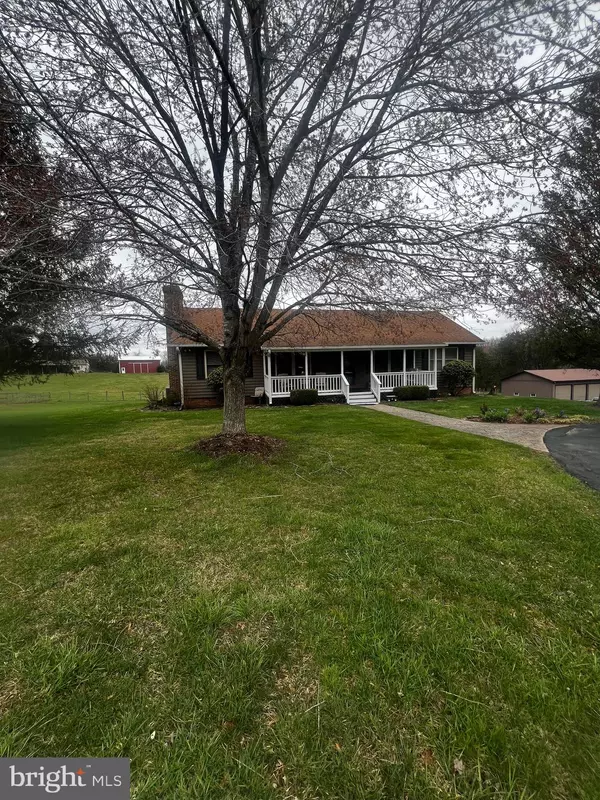$520,000
$519,900
For more information regarding the value of a property, please contact us for a free consultation.
4 Beds
3 Baths
1,568 SqFt
SOLD DATE : 05/30/2024
Key Details
Sold Price $520,000
Property Type Single Family Home
Sub Type Detached
Listing Status Sold
Purchase Type For Sale
Square Footage 1,568 sqft
Price per Sqft $331
Subdivision Metes & Bounds
MLS Listing ID VACU2007460
Sold Date 05/30/24
Style Ranch/Rambler
Bedrooms 4
Full Baths 3
HOA Y/N N
Abv Grd Liv Area 1,568
Originating Board BRIGHT
Year Built 1990
Annual Tax Amount $1,971
Tax Year 2022
Lot Size 3.150 Acres
Acres 3.15
Property Description
Charming Rambler situated on 3.15 acres with HUGE detached garage, perfect for the automobile enthusiast, business vehicles or many other uses! This sprawling property is ideal for gardening, and all of your outdoor living hobbies! This home features new siding-2020, new kitchen cabinets, Quartz countertops and appliances-2023. Other features include a Central Boiler Outdoor Wood Furnace that provides cozy warm heat to the home, saving on electric bills! The basement also includes a wood stove in the large basement rec room, which is perfect for relaxing, gaming and entertaining!
Location
State VA
County Culpeper
Zoning A1
Rooms
Other Rooms Living Room, Dining Room, Primary Bedroom, Bedroom 2, Bedroom 3, Bedroom 4, Kitchen, Other, Recreation Room
Basement Outside Entrance, Full, Unfinished, Walkout Level
Main Level Bedrooms 4
Interior
Interior Features Kitchen - Country, Dining Area, Floor Plan - Open
Hot Water Electric
Heating Forced Air, Heat Pump(s)
Cooling Attic Fan, Ceiling Fan(s), Central A/C
Fireplaces Number 1
Equipment Dryer, Exhaust Fan, Icemaker, Oven/Range - Electric, Refrigerator, Washer
Fireplace Y
Appliance Dryer, Exhaust Fan, Icemaker, Oven/Range - Electric, Refrigerator, Washer
Heat Source Central, Electric
Exterior
Parking Features Oversized
Garage Spaces 3.0
Fence Rear
Water Access N
View Pasture
Roof Type Composite
Street Surface Gravel
Accessibility None
Road Frontage City/County
Total Parking Spaces 3
Garage Y
Building
Lot Description Backs - Open Common Area, Cleared
Story 2
Foundation Brick/Mortar
Sewer Gravity Sept Fld
Water Well
Architectural Style Ranch/Rambler
Level or Stories 2
Additional Building Above Grade, Below Grade
New Construction N
Schools
School District Culpeper County Public Schools
Others
Senior Community No
Tax ID 14- - - -41C1
Ownership Fee Simple
SqFt Source Estimated
Special Listing Condition Standard
Read Less Info
Want to know what your home might be worth? Contact us for a FREE valuation!

Our team is ready to help you sell your home for the highest possible price ASAP

Bought with Kevin S Pringle • Samson Properties

1619 Walnut St 4th FL, Philadelphia, PA, 19103, United States






