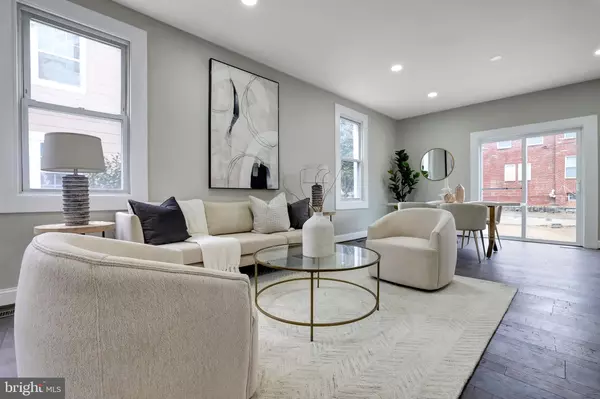$920,000
$899,900
2.2%For more information regarding the value of a property, please contact us for a free consultation.
4 Beds
5 Baths
2,400 SqFt
SOLD DATE : 05/29/2024
Key Details
Sold Price $920,000
Property Type Single Family Home
Sub Type Detached
Listing Status Sold
Purchase Type For Sale
Square Footage 2,400 sqft
Price per Sqft $383
Subdivision Brightwood
MLS Listing ID DCDC2129650
Sold Date 05/29/24
Style Other
Bedrooms 4
Full Baths 4
Half Baths 1
HOA Y/N N
Abv Grd Liv Area 1,900
Originating Board BRIGHT
Year Built 1923
Annual Tax Amount $1,554
Tax Year 2022
Lot Size 4,400 Sqft
Acres 0.1
Property Description
Welcome to 6214 8th St NW in the charming neighborhood of Brightwood, DC. This stunning property offers over 2400 sq ft of luxurious living space, featuring 4 bedrooms and 4.5 baths. Step inside to discover a meticulously updated home, boasting a gorgeous new kitchen, complete with modern appliances and ample storage, as well as newly renovated bathrooms and so much more. Major updates include: new roof, new HVAC, new gutters, new sidings, new plumbing and electrical. Luxury finishes and meticulous attention to detail can be found throughout the home, creating an atmosphere of elegance and sophistication. Spread across 4 levels, this home provides ample space for comfortable living and entertaining. The private primary suite on the top floor offers a serene retreat, ensuring privacy and relaxation. Outside, you'll find a welcoming front porch, perfect for enjoying your morning coffee or evening sunsets. The grassy front yard and spacious back yard provide the ideal setting for outdoor gatherings and leisurely activities. Additionally, the property includes off-street parking, offering convenience and peace of mind. Don't miss the opportunity to make this exquisite property your new home. Experience the perfect blend of modern luxury and classic charm at 6214 8th St NW.
Location
State DC
County Washington
Zoning R-2
Rooms
Basement Connecting Stairway, Fully Finished
Interior
Hot Water Natural Gas
Heating Forced Air
Cooling Central A/C
Fireplace N
Heat Source Electric
Exterior
Garage Spaces 1.0
Waterfront N
Water Access N
Accessibility None
Parking Type Off Street
Total Parking Spaces 1
Garage N
Building
Story 3
Foundation Slab
Sewer Public Sewer
Water Public
Architectural Style Other
Level or Stories 3
Additional Building Above Grade, Below Grade
New Construction N
Schools
School District District Of Columbia Public Schools
Others
Senior Community No
Tax ID 2980//0032
Ownership Fee Simple
SqFt Source Assessor
Special Listing Condition Standard
Read Less Info
Want to know what your home might be worth? Contact us for a FREE valuation!

Our team is ready to help you sell your home for the highest possible price ASAP

Bought with Charles A Wilde • WDC Realty Group, LLC

1619 Walnut St 4th FL, Philadelphia, PA, 19103, United States






