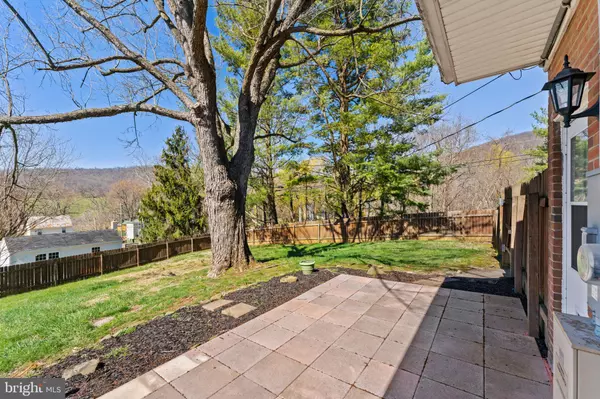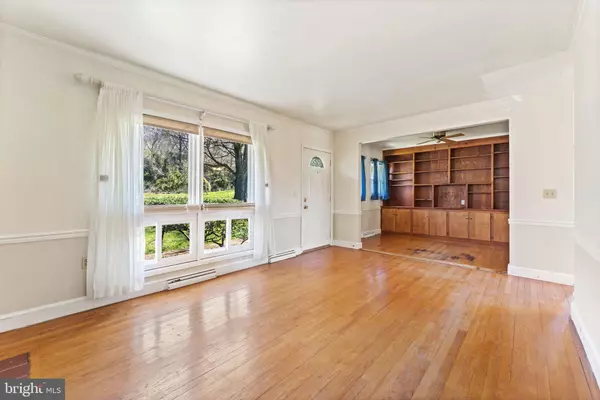$440,000
$465,000
5.4%For more information regarding the value of a property, please contact us for a free consultation.
3 Beds
2 Baths
2,064 SqFt
SOLD DATE : 05/28/2024
Key Details
Sold Price $440,000
Property Type Single Family Home
Sub Type Detached
Listing Status Sold
Purchase Type For Sale
Square Footage 2,064 sqft
Price per Sqft $213
Subdivision None Available
MLS Listing ID VAFQ2011794
Sold Date 05/28/24
Style Ranch/Rambler
Bedrooms 3
Full Baths 2
HOA Y/N N
Abv Grd Liv Area 1,032
Originating Board BRIGHT
Year Built 1960
Annual Tax Amount $3,041
Tax Year 2022
Lot Size 0.500 Acres
Acres 0.5
Property Description
**Charming Historical Home with Boundless Potential, Paris, VA**
Nestled within the picturesque and serene setting of the historic village of Paris, Virginia, this classic all brick residence at 10513 Columbia St. awaits its next chapter with you at the helm. Offering a canvas ripe for creation, this property marries the quintessence of historical charm with infinite renovation possibilities, making it an alluring prospect for those yearning to craft their unique vision of home.
Boasting 2 spacious bedrooms and 2 full bathrooms, alongside room for potential expansion into a 4-bedroom household, this house is designed to grow alongside your evolving needs. Every corner of this house whispers stories of the past, with original hardwood floors underfoot adding character and warmth throughout the home.
The generous outdoor space, fully encircled by a fence at the rear, provides a private oasis for relaxation or entertainment against the breathtaking backdrop of stunning mountain vistas. The presence of a whole home generator and ample parking ensures practicality matches the home’s natural charm, providing peace of mind and convenience for residents and guests alike.
Strategically positioned, this property does not only offer a home but a lifestyle. Just moments away, the Sky Meadow State Park, Shenandoah National Park, the esteemed Ashby Inn, and a plethora of local wineries invite exploration and adventure, making every weekend an opportunity for new discoveries.
Whether you're drawn to the area’s rich history, the beauty of its natural surroundings, or the allure of adding personal touches to a space with so much potential, 10513 Columbia St. presents a unique opportunity to create, inhabit, and love a property that truly reflects your dreams and aspirations.
Don’t miss the chance to view this home and envision the possibilities that lie ahead.
Location
State VA
County Fauquier
Zoning V
Rooms
Other Rooms Living Room, Primary Bedroom, Bedroom 2, Kitchen, Game Room, Family Room, Exercise Room, Other, Storage Room, Bedroom 6, Attic
Basement Walkout Stairs
Main Level Bedrooms 3
Interior
Interior Features Combination Kitchen/Dining, Window Treatments, Entry Level Bedroom, Wood Floors, Built-Ins, Ceiling Fan(s)
Hot Water Electric
Heating Heat Pump(s)
Cooling Ceiling Fan(s), Central A/C
Equipment Oven/Range - Gas, Built-In Microwave, Dryer, Washer
Furnishings No
Fireplace N
Appliance Oven/Range - Gas, Built-In Microwave, Dryer, Washer
Heat Source Propane - Owned
Laundry Basement
Exterior
Exterior Feature Patio(s), Porch(es)
Fence Fully
Utilities Available Electric Available, Propane
Water Access N
View Mountain
Roof Type Architectural Shingle
Street Surface Black Top
Accessibility None
Porch Patio(s), Porch(es)
Road Frontage State
Garage N
Building
Lot Description Cleared, Corner
Story 2
Foundation Block
Sewer On Site Septic
Water Public
Architectural Style Ranch/Rambler
Level or Stories 2
Additional Building Above Grade, Below Grade
Structure Type Plaster Walls
New Construction N
Schools
Elementary Schools Claude Thompson
Middle Schools Marshall
High Schools Fauquier
School District Fauquier County Public Schools
Others
Senior Community No
Tax ID 6035-80-5248
Ownership Fee Simple
SqFt Source Assessor
Acceptable Financing Conventional, Cash, FHA, FHA 203(k), USDA, VA
Horse Property N
Listing Terms Conventional, Cash, FHA, FHA 203(k), USDA, VA
Financing Conventional,Cash,FHA,FHA 203(k),USDA,VA
Special Listing Condition Standard
Read Less Info
Want to know what your home might be worth? Contact us for a FREE valuation!

Our team is ready to help you sell your home for the highest possible price ASAP

Bought with Sara A McGovern • Samson Properties

1619 Walnut St 4th FL, Philadelphia, PA, 19103, United States






