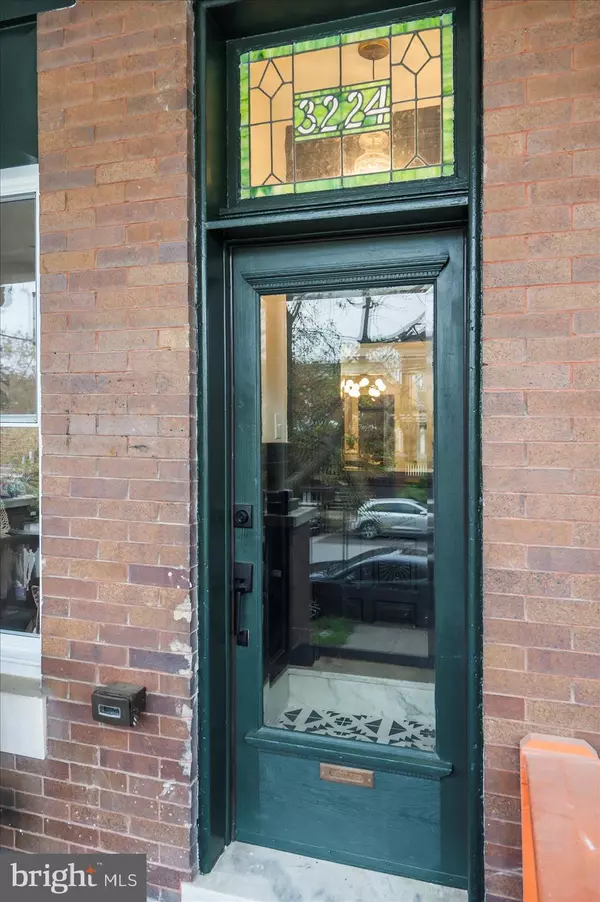$439,925
$439,925
For more information regarding the value of a property, please contact us for a free consultation.
4 Beds
3 Baths
2,142 SqFt
SOLD DATE : 05/17/2024
Key Details
Sold Price $439,925
Property Type Townhouse
Sub Type Interior Row/Townhouse
Listing Status Sold
Purchase Type For Sale
Square Footage 2,142 sqft
Price per Sqft $205
Subdivision Charles Village - Abell Historic District
MLS Listing ID MDBA2122470
Sold Date 05/17/24
Style Traditional
Bedrooms 4
Full Baths 2
Half Baths 1
HOA Y/N N
Abv Grd Liv Area 1,450
Originating Board BRIGHT
Year Built 1900
Annual Tax Amount $2,093
Tax Year 2023
Lot Size 1,400 Sqft
Acres 0.03
Property Description
*** Highest & Best Offer Due by Sunday 4/29/2024 at 7pm.***
Capture a piece of Baltimore history with this freshly reimagined home in the Abell Historic District of Charles Village!!! On a block punctuated with bright and varied “Painted Ladies,” you’ll soon be able to own a piece of the embodiment of what makes “Charm City” truly charming!!! This 4 bedroom, 2.5 bath rowhome is the latest offering from Ready 4 U Renovations and is sure to impress! As you approach the main entrance, you’ll be greeted by a bold green and violet color palette, which is highlighted throughout many features of the interior design. Once inside, note the restored vestibule with original entryway doors and intricate trim merged with a bold tile design. The spacious living room is highlighted with a custom shiplap-adorned entertainment wall with built-cabinetry, tv outlet, electric fireplace and wooden mantle. Wide planked engineered hardwood flooring, light colored walls and an abundance of natural lighting serve as the perfect backdrop for entertaining and gatherings. As you transition into the formal dining space, an additional accent wood slat wall with the home’s signature green hue merged with the light-filled chandelier provide ample space and style for any dinner party! A well positioned powder room provides convenience while entertaining. The well-appointed kitchen includes ample storage with 42”inch soft-closed cabinetry, a custom built island with a quartz waterfall edge (rarely found in these homes), designer quality lighting and tiled wood-look backsplash. An upgraded appliance package includes a counter depth refrigerator, slide-in gas range, range hood, built-microwave and dishwasher. The uniquely tiled kitchen floor continues the accent found in the vestibule entryway and merges the home’s color palette effortlessly. Designer quality lighting, upgraded hardware and a cohesive design focus are highlighted throughout the home! Rounding out the main level is access to the penny tiled mudroom area that incorporates the rear access to the home and pantry. As you travel to the second level, you’re immediately greeted by the owner’s bedroom with bay windows and dual closets, an original feature of the home smartly restored and expanded. The second level incorporates two additional bedrooms and a full bath with oversized vanity, and custom tile. The rear bedroom can serve as the perfect multi-purpose space for guests, a home office or for everyday living with its newly installed closet, and redesigned original fireplace. The lower level is perfect for additional entertaining space in the sizeable family room, and incorporates an additional full bath, laundry, bedroom, and direct walkout access to the fully fenced in rear yard. Specific attention to detail was placed in maintaining original door, baseboard and dentil trim and moldings and many of the original interior and exterior doors! This fully permitted home has been renovated in adherence to all Baltimore City building codes, incorporates new windows, rear siding, French drain waterproofing system, newly installed sewer line and so many more upgrades and features! The location of this home is perfect for those seeking the ease of access to many local attractions, including the 32nd Street Farmer’s Market, John Hopkins University campus, the Baltimore Museum of Art and Peabody Heights Brewery, among so much more!
Location
State MD
County Baltimore City
Zoning R-7
Rooms
Basement Other
Interior
Hot Water Electric
Heating Radiator
Cooling Central A/C, Ceiling Fan(s)
Fireplace N
Heat Source Natural Gas
Exterior
Waterfront N
Water Access N
Accessibility None
Garage N
Building
Story 3
Foundation Other
Sewer Public Sewer
Water Public
Architectural Style Traditional
Level or Stories 3
Additional Building Above Grade, Below Grade
New Construction N
Schools
School District Baltimore City Public Schools
Others
Senior Community No
Tax ID 0312203877 014
Ownership Ground Rent
SqFt Source Estimated
Special Listing Condition Standard
Read Less Info
Want to know what your home might be worth? Contact us for a FREE valuation!

Our team is ready to help you sell your home for the highest possible price ASAP

Bought with NON MEMBER • Non Subscribing Office

1619 Walnut St 4th FL, Philadelphia, PA, 19103, United States






