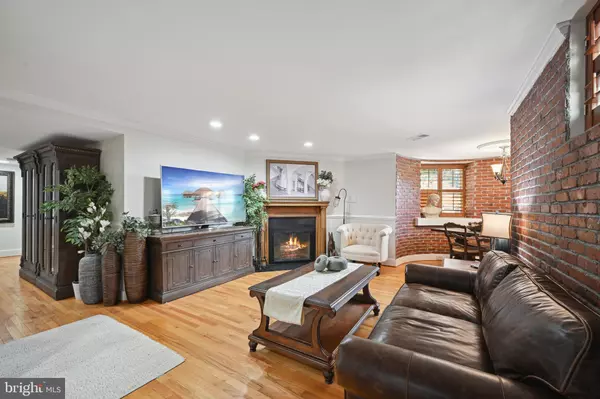$619,000
$625,000
1.0%For more information regarding the value of a property, please contact us for a free consultation.
2 Beds
2 Baths
1,029 SqFt
SOLD DATE : 05/24/2024
Key Details
Sold Price $619,000
Property Type Condo
Sub Type Condo/Co-op
Listing Status Sold
Purchase Type For Sale
Square Footage 1,029 sqft
Price per Sqft $601
Subdivision Kalorama
MLS Listing ID DCDC2134068
Sold Date 05/24/24
Style Beaux Arts
Bedrooms 2
Full Baths 2
Condo Fees $365/mo
HOA Y/N N
Abv Grd Liv Area 1,029
Originating Board BRIGHT
Year Built 1904
Annual Tax Amount $4,974
Tax Year 2022
Property Description
Welcome to the epitome of sophisticated urban living! Nestled in DC's sought-after Kalorama neighborhood, amidst neighboring Embassies, lies this exquisite 2-bedroom, 2-bathroom condo within a stunning Beaux Arts building. Boasting timeless charm, this home features hardwood floors, a cozy wood-burning fireplace, and captivating exposed brick wall details. Architectural highlights include a bay dining area, built-ins, and ample storage throughout. Indulge in luxury with an en-suite bath and full hall bath, both adorned with heated floors for your comfort. Convenience is key, with a stackable front-loading washer and dryer seamlessly integrated into the layout. Prepare gourmet meals in the chef's kitchen equipped with stainless steel appliances and quartz counters, while a large front hall closet ensures organizational bliss. Embrace city living at its finest, with Dupont metro, grocery stores, pharmacy, post office, and a myriad of restaurants within walking distance in Dupont Circle, Adams Morgan, and the U Street Corridor. Experience the best of DC living right at your doorstep!
Location
State DC
County Washington
Zoning R3
Rooms
Other Rooms Dining Room, Primary Bedroom, Sitting Room, Bedroom 2, Kitchen, Family Room
Main Level Bedrooms 2
Interior
Interior Features Built-Ins, Chair Railings, Crown Moldings, Dining Area, Entry Level Bedroom, Family Room Off Kitchen, Primary Bath(s), Recessed Lighting, Wood Floors
Hot Water Electric
Heating Forced Air
Cooling Central A/C
Flooring Hardwood
Fireplaces Number 1
Fireplaces Type Wood, Screen
Equipment Cooktop, Dishwasher, Disposal, Dryer, Icemaker, Range Hood, Refrigerator, Stove, Washer
Fireplace Y
Appliance Cooktop, Dishwasher, Disposal, Dryer, Icemaker, Range Hood, Refrigerator, Stove, Washer
Heat Source Electric
Laundry Main Floor, Washer In Unit, Dryer In Unit
Exterior
Amenities Available None
Waterfront N
Water Access N
Accessibility None
Parking Type On Street
Garage N
Building
Story 1
Foundation Other
Sewer Public Sewer
Water Public
Architectural Style Beaux Arts
Level or Stories 1
Additional Building Above Grade, Below Grade
New Construction N
Schools
School District District Of Columbia Public Schools
Others
Pets Allowed Y
HOA Fee Include Water
Senior Community No
Tax ID 2532//2013
Ownership Condominium
Security Features Carbon Monoxide Detector(s),Smoke Detector
Special Listing Condition Standard
Pets Description Size/Weight Restriction
Read Less Info
Want to know what your home might be worth? Contact us for a FREE valuation!

Our team is ready to help you sell your home for the highest possible price ASAP

Bought with Mary L McDowell • Compass

1619 Walnut St 4th FL, Philadelphia, PA, 19103, United States






