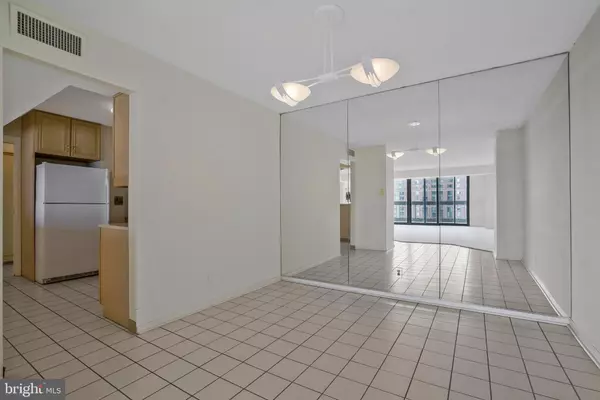$605,000
$599,900
0.9%For more information regarding the value of a property, please contact us for a free consultation.
2 Beds
2 Baths
1,560 SqFt
SOLD DATE : 05/24/2024
Key Details
Sold Price $605,000
Property Type Condo
Sub Type Condo/Co-op
Listing Status Sold
Purchase Type For Sale
Square Footage 1,560 sqft
Price per Sqft $387
Subdivision Tower Villas
MLS Listing ID VAAR2042826
Sold Date 05/24/24
Style Contemporary
Bedrooms 2
Full Baths 2
Condo Fees $1,286/mo
HOA Y/N N
Abv Grd Liv Area 1,560
Originating Board BRIGHT
Year Built 1974
Annual Tax Amount $6,206
Tax Year 2023
Property Description
Opportunity Knocks! At 1,560 sq-ft, this is one of the largest 2-bedroom units in Tower Villas and has excellent views from the 13th floor overlooking Arlington and the DC Skyline. Priced below market value to accommodate your desired cosmetic updates. Located just 2 blocks from Virginia Square-GMU Metro Station and half a mile from Ballston-MU Metro Station. Reserved full size garage parking spot conveys. Condo fee includes ALL utilities (electricity, gas, water, trash, internet, and cable). Excellent community amenities feature one of the largest outdoor swimming pools, fitness center, BBQ grill, community room, outdoor courtyard, 24-hour concierge, on site management, building engineer, a private storage unit, and more! Close to everything....metro, restaurants, shops, entertainment, Oakland Park, Washington DC, and Reagan National Airport. This unit has a lovely open floorplan with an expansive balcony that is perfect for relaxing or entertaining. The primary suite has views of the Capitol building & Washington Monument! The secondary bedroom wall has been opened up to make a lovely home office/study, but could be closed back up if desired. Eat-in kitchen and separate dining room. Laundry in unit. Building is pet friendly and approved for FHA and VA financing. Don't miss the chance to make this home exactly what you want it to be!
Location
State VA
County Arlington
Zoning RA-H-3.2
Rooms
Other Rooms Living Room, Dining Room, Primary Bedroom, Bedroom 2, Kitchen, Foyer, Laundry, Primary Bathroom, Full Bath
Main Level Bedrooms 2
Interior
Interior Features Carpet, Ceiling Fan(s), Floor Plan - Open, Formal/Separate Dining Room, Primary Bath(s), Stall Shower, Tub Shower
Hot Water Natural Gas
Heating Central
Cooling Central A/C, Ceiling Fan(s)
Flooring Ceramic Tile, Carpet
Equipment Built-In Microwave, Dishwasher, Disposal, Icemaker, Oven/Range - Electric, Refrigerator, Washer/Dryer Stacked
Furnishings No
Fireplace N
Appliance Built-In Microwave, Dishwasher, Disposal, Icemaker, Oven/Range - Electric, Refrigerator, Washer/Dryer Stacked
Heat Source Natural Gas
Laundry Has Laundry, Dryer In Unit, Washer In Unit
Exterior
Exterior Feature Balcony
Garage Covered Parking
Garage Spaces 1.0
Parking On Site 1
Amenities Available Common Grounds, Elevator, Exercise Room, Extra Storage, Pool - Outdoor, Security, Concierge, Picnic Area, Party Room
Waterfront N
Water Access N
View City
Accessibility Elevator, No Stairs
Porch Balcony
Total Parking Spaces 1
Garage Y
Building
Story 1
Unit Features Hi-Rise 9+ Floors
Sewer Public Sewer
Water Public
Architectural Style Contemporary
Level or Stories 1
Additional Building Above Grade, Below Grade
New Construction N
Schools
Elementary Schools Arlington Science Focus
Middle Schools Swanson
High Schools Washington-Liberty
School District Arlington County Public Schools
Others
Pets Allowed Y
HOA Fee Include Air Conditioning,Common Area Maintenance,Electricity,High Speed Internet,Ext Bldg Maint,Heat,Pool(s),Recreation Facility,Snow Removal,Sewer,Trash,Water,Cable TV,Insurance,Reserve Funds,Custodial Services Maintenance,Management,Gas
Senior Community No
Tax ID 14-042-178
Ownership Condominium
Security Features 24 hour security,Desk in Lobby,Main Entrance Lock,Monitored,Resident Manager
Acceptable Financing Cash, Conventional, VA, FHA, Negotiable
Horse Property N
Listing Terms Cash, Conventional, VA, FHA, Negotiable
Financing Cash,Conventional,VA,FHA,Negotiable
Special Listing Condition Standard
Pets Description Number Limit, Dogs OK, Cats OK
Read Less Info
Want to know what your home might be worth? Contact us for a FREE valuation!

Our team is ready to help you sell your home for the highest possible price ASAP

Bought with JANET MILLION • Compass

1619 Walnut St 4th FL, Philadelphia, PA, 19103, United States






