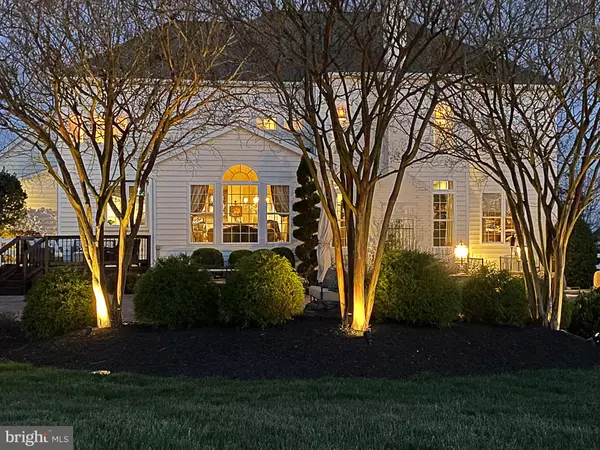$1,630,000
$1,575,000
3.5%For more information regarding the value of a property, please contact us for a free consultation.
5 Beds
6 Baths
6,985 SqFt
SOLD DATE : 05/17/2024
Key Details
Sold Price $1,630,000
Property Type Single Family Home
Sub Type Detached
Listing Status Sold
Purchase Type For Sale
Square Footage 6,985 sqft
Price per Sqft $233
Subdivision Red Cedar South Village
MLS Listing ID VALO2067768
Sold Date 05/17/24
Style Colonial
Bedrooms 5
Full Baths 5
Half Baths 1
HOA Fees $190/mo
HOA Y/N Y
Abv Grd Liv Area 5,005
Originating Board BRIGHT
Year Built 2005
Annual Tax Amount $12,085
Tax Year 2023
Lot Size 0.950 Acres
Acres 0.95
Property Description
Step into the epitome of elegance at this distinguished residence in the Estate section of desirable Red Cedar. Rarely available, the estate section encompasses larger premium lots surrounded by Conservancy lots and protected open spaces. This exquisite home offers an impressive 7,000 square feet of living space on nearly 1-acre.
The interior boasts high-end finishes, fine decorator lighting (Currey, Fine Art...) custom silk draperies, and an expansive luxury kitchen with optional Chef's kitchen upgrade. The sought-after Chatsworth Model is the most desirable model with four spacious bedrooms and four en-suite baths upstairs, a grand two-story entry with curved staircase. Primary bedroom with sitting room, fireplace, expansive walk-in closet with built-ins. Sixth bedroom and 5th full bath in the lower level (in-law or au pair suite), gym, ample storage, wet-bar with full fridge/wine fridge, media area, bedroom (no window but used as bedroom). Updates and options were curated with higher-end finishes from lighting to cabinetry, crown molding.
The outdoor space is equally as impressive, featuring a stone patio and an inviting outdoor fireplace, creating an entertainer's dream for hosting or quiet family evenings. Water feature, mature professional landscaping. Ample room for a pool. Five minutes to Leesburg, Battlefield Pkwy and Toll Rd or Brambleton to the south. 20 minutes to Washington Dulles.
Location
State VA
County Loudoun
Zoning TR10
Rooms
Other Rooms Living Room, Dining Room, Primary Bedroom, Sitting Room, Bedroom 2, Bedroom 3, Bedroom 4, Bedroom 5, Kitchen, Family Room, Foyer, Sun/Florida Room, Exercise Room, In-Law/auPair/Suite, Laundry, Mud Room, Office, Recreation Room, Storage Room, Media Room, Bathroom 1, Bathroom 2, Bathroom 3, Primary Bathroom, Half Bath
Basement Fully Finished, Full, Outside Entrance, Windows
Interior
Hot Water Natural Gas
Heating Heat Pump(s), Forced Air
Cooling Central A/C
Flooring Ceramic Tile, Hardwood, Carpet
Fireplaces Number 2
Fireplace Y
Heat Source Electric, Natural Gas
Laundry Main Floor
Exterior
Garage Garage - Side Entry
Garage Spaces 3.0
Fence Rear
Utilities Available Natural Gas Available
Amenities Available Common Grounds, Jog/Walk Path, Pool - Outdoor, Swimming Pool, Tot Lots/Playground
Waterfront N
Water Access N
View Park/Greenbelt
Accessibility None
Parking Type Attached Garage
Attached Garage 3
Total Parking Spaces 3
Garage Y
Building
Lot Description Premium, Backs - Open Common Area, Backs to Trees
Story 3
Foundation Slab
Sewer Public Sewer
Water Public
Architectural Style Colonial
Level or Stories 3
Additional Building Above Grade, Below Grade
Structure Type 9'+ Ceilings,2 Story Ceilings
New Construction N
Schools
High Schools Loudoun County
School District Loudoun County Public Schools
Others
Senior Community No
Tax ID 238175446000
Ownership Fee Simple
SqFt Source Assessor
Special Listing Condition Standard
Read Less Info
Want to know what your home might be worth? Contact us for a FREE valuation!

Our team is ready to help you sell your home for the highest possible price ASAP

Bought with Terrilynn L. Kelley • Compass

1619 Walnut St 4th FL, Philadelphia, PA, 19103, United States






