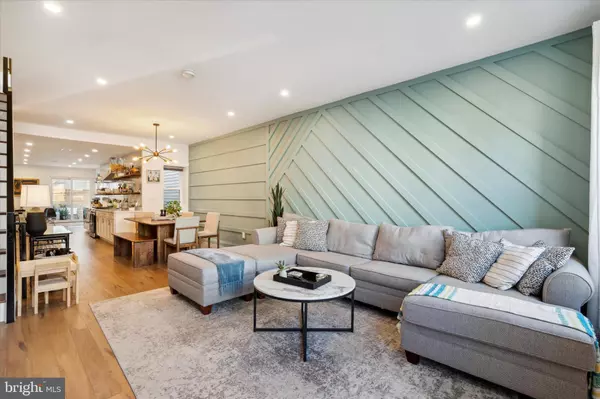$500,000
$500,000
For more information regarding the value of a property, please contact us for a free consultation.
3 Beds
3 Baths
2,092 SqFt
SOLD DATE : 05/17/2024
Key Details
Sold Price $500,000
Property Type Townhouse
Sub Type Interior Row/Townhouse
Listing Status Sold
Purchase Type For Sale
Square Footage 2,092 sqft
Price per Sqft $239
Subdivision Dickinson Narrows
MLS Listing ID PAPH2279672
Sold Date 05/17/24
Style Straight Thru,Traditional
Bedrooms 3
Full Baths 2
Half Baths 1
HOA Y/N N
Abv Grd Liv Area 1,442
Originating Board BRIGHT
Year Built 1920
Annual Tax Amount $4,899
Tax Year 2023
Lot Size 1,120 Sqft
Acres 0.03
Lot Dimensions 16.00 x 70.00
Property Description
Receive a $4000 credit towards closing costs or lowering your interest rate - Ask how! Welcome to 1937 S 5th Street, a meticulously renovated 3-bedroom, 2.5-bathroom gem that redefines city living. This thoughtfully designed home, spanning 2,000 total finished sqft, boasts an inviting open floor plan that seamlessly connects the living spaces, creating an ideal environment for entertaining and daily living. Every inch of this home exudes attention to detail, from the tasteful finishes to the elegant fixtures, ensuring a modern yet timeless aesthetic. The fully finished basement adds valuable living space and versatility to suit your lifestyle. Located in the sought-after Dickinson Narrows neighborhood, you'll relish the charm of the community through its restaurants and boutiques, while enjoying easy access to public transportation, making city exploration a breeze. Step outside to your own private oasis – a generously sized rear outdoor space primed for hosting gatherings and creating cherished memories. Your new home at 1937 S 5th Street is where sophistication meets convenience in the heart of Philadelphia. Don't miss your chance to call it yours.
Location
State PA
County Philadelphia
Area 19148 (19148)
Zoning RSA5
Direction West
Rooms
Other Rooms Living Room, Dining Room, Primary Bedroom, Bedroom 2, Bedroom 3, Kitchen, Laundry, Recreation Room, Primary Bathroom, Full Bath, Half Bath
Basement Full, Fully Finished, Heated
Interior
Interior Features Breakfast Area, Dining Area, Floor Plan - Open, Kitchen - Eat-In, Kitchen - Galley, Primary Bath(s), Wood Floors
Hot Water Electric, Natural Gas
Heating Forced Air
Cooling Central A/C
Flooring Ceramic Tile, Engineered Wood, Luxury Vinyl Plank
Equipment Dishwasher, Microwave, Oven/Range - Electric, Refrigerator, Stainless Steel Appliances
Fireplace N
Window Features Double Hung,Energy Efficient
Appliance Dishwasher, Microwave, Oven/Range - Electric, Refrigerator, Stainless Steel Appliances
Heat Source Natural Gas
Laundry Lower Floor
Exterior
Exterior Feature Patio(s)
Waterfront N
Water Access N
View City
Roof Type Flat
Street Surface Paved
Accessibility None
Porch Patio(s)
Road Frontage Public
Parking Type On Street
Garage N
Building
Story 2
Foundation Stone
Sewer Public Sewer
Water Public
Architectural Style Straight Thru, Traditional
Level or Stories 2
Additional Building Above Grade, Below Grade
New Construction N
Schools
Elementary Schools Vare-Washington
Middle Schools Vare-Washington
High Schools Furness Horace
School District The School District Of Philadelphia
Others
Pets Allowed Y
Senior Community No
Tax ID 392273500
Ownership Fee Simple
SqFt Source Assessor
Acceptable Financing Cash, Conventional, FHA, VA
Listing Terms Cash, Conventional, FHA, VA
Financing Cash,Conventional,FHA,VA
Special Listing Condition Standard
Pets Description Cats OK, Dogs OK
Read Less Info
Want to know what your home might be worth? Contact us for a FREE valuation!

Our team is ready to help you sell your home for the highest possible price ASAP

Bought with NON MEMBER • Non Subscribing Office

1619 Walnut St 4th FL, Philadelphia, PA, 19103, United States






