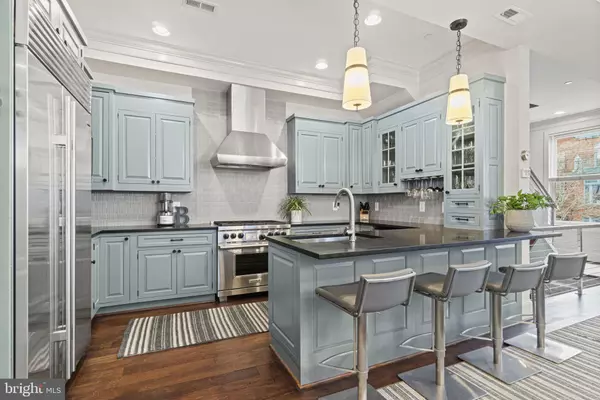$1,700,000
$1,599,999
6.3%For more information regarding the value of a property, please contact us for a free consultation.
3 Beds
3 Baths
1,781 SqFt
SOLD DATE : 05/17/2024
Key Details
Sold Price $1,700,000
Property Type Condo
Sub Type Condo/Co-op
Listing Status Sold
Purchase Type For Sale
Square Footage 1,781 sqft
Price per Sqft $954
Subdivision Logan Circle
MLS Listing ID DCDC2139764
Sold Date 05/17/24
Style Contemporary,Unit/Flat
Bedrooms 3
Full Baths 3
Condo Fees $300/mo
HOA Y/N N
Abv Grd Liv Area 1,781
Originating Board BRIGHT
Year Built 2011
Annual Tax Amount $11,943
Tax Year 2022
Property Description
Exquisite living awaits in this meticulously crafted two-level residence in the heart of Washington, D.C A luxurious sanctuary featuring 3 spacious bedrooms, 3 full baths and multiple expansive and gorgeous outdoor spaces, a newly renovated kitchen, new pristine flooring throughout, and newly installed Nana wall doors off the dining room that seamlessly blend indoor and outdoor living. The massive primary suite offers unparalleled luxury complemented by stylish grass cloth wallpaper and exquisite custom fixtures. 11+ foot soaring ceilings on both floors, dedicated laundry, and the added convenience of covered, private parking off the rear patio adds to this refined residence in the heart of Washington DC. Elevate your lifestyle with the exceptional walking distance to Whole Foods, Bluestone Coffee, Le Diplomate and all the shopping, nightlife, and many other conveniences that Logan Circle has to offer.
Location
State DC
County Washington
Zoning 2
Rooms
Other Rooms Living Room, Dining Room, Kitchen, Bedroom 1, Bathroom 1
Basement Other
Main Level Bedrooms 1
Interior
Interior Features Bar, Breakfast Area, Built-Ins, Ceiling Fan(s), Combination Dining/Living, Combination Kitchen/Dining, Combination Kitchen/Living, Crown Moldings, Curved Staircase, Dining Area, Floor Plan - Open, Intercom, Kitchen - Gourmet, Kitchen - Island, Pantry, Recessed Lighting, Sound System, Upgraded Countertops, Walk-in Closet(s), Window Treatments, Wine Storage, Wood Floors, Other
Hot Water Electric
Heating Central, Forced Air, Heat Pump(s)
Cooling Central A/C, Heat Pump(s)
Flooring Hardwood, Wood
Fireplaces Number 1
Fireplaces Type Electric, Fireplace - Glass Doors, Marble, Stone
Equipment Built-In Microwave, Built-In Range, Commercial Range, Dishwasher, Disposal, Dryer - Front Loading, Icemaker, Refrigerator, Stainless Steel Appliances, Washer - Front Loading, Water Heater
Furnishings No
Fireplace Y
Window Features Screens,Wood Frame
Appliance Built-In Microwave, Built-In Range, Commercial Range, Dishwasher, Disposal, Dryer - Front Loading, Icemaker, Refrigerator, Stainless Steel Appliances, Washer - Front Loading, Water Heater
Heat Source Central
Laundry Has Laundry, Dryer In Unit, Upper Floor, Washer In Unit
Exterior
Exterior Feature Deck(s), Patio(s), Terrace, Wrap Around
Garage Spaces 1.0
Fence Decorative, Privacy, Wrought Iron
Utilities Available Cable TV, Natural Gas Available, Phone Available, Water Available
Amenities Available None
Waterfront N
Water Access N
View City, Panoramic, Trees/Woods, Street
Street Surface Paved
Accessibility None
Porch Deck(s), Patio(s), Terrace, Wrap Around
Parking Type Attached Carport
Total Parking Spaces 1
Garage N
Building
Lot Description Cleared, Corner, Open
Story 2
Unit Features Garden 1 - 4 Floors
Sewer Public Sewer
Water Public
Architectural Style Contemporary, Unit/Flat
Level or Stories 2
Additional Building Above Grade, Below Grade
Structure Type 9'+ Ceilings,Dry Wall,High
New Construction N
Schools
School District District Of Columbia Public Schools
Others
Pets Allowed Y
HOA Fee Include Water,Insurance,Lawn Care Front
Senior Community No
Tax ID 0239//2077
Ownership Condominium
Security Features Exterior Cameras,Monitored,Smoke Detector
Acceptable Financing Contract, Conventional, Cash, Other
Listing Terms Contract, Conventional, Cash, Other
Financing Contract,Conventional,Cash,Other
Special Listing Condition Standard
Pets Description No Pet Restrictions
Read Less Info
Want to know what your home might be worth? Contact us for a FREE valuation!

Our team is ready to help you sell your home for the highest possible price ASAP

Bought with Paul R Czuba • Compass

1619 Walnut St 4th FL, Philadelphia, PA, 19103, United States






