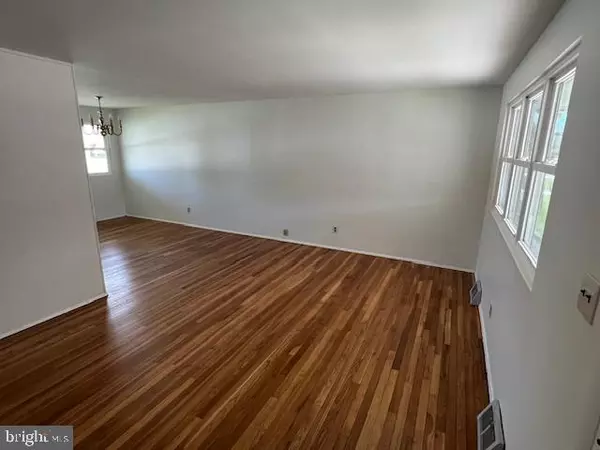$355,000
$355,000
For more information regarding the value of a property, please contact us for a free consultation.
3 Beds
2 Baths
1,369 SqFt
SOLD DATE : 05/15/2024
Key Details
Sold Price $355,000
Property Type Single Family Home
Sub Type Detached
Listing Status Sold
Purchase Type For Sale
Square Footage 1,369 sqft
Price per Sqft $259
Subdivision Glen Burnie
MLS Listing ID MDAA2080192
Sold Date 05/15/24
Style Ranch/Rambler
Bedrooms 3
Full Baths 2
HOA Y/N N
Abv Grd Liv Area 1,069
Originating Board BRIGHT
Year Built 1961
Annual Tax Amount $3,181
Tax Year 2023
Lot Size 6,600 Sqft
Acres 0.15
Property Description
Welcome home to 1209 Cedarcliff Drive in Sun Valley.
This desirable 3BR, 2 Full Bath Rancher has been lovingly maintained and now available for you! Newly restored, Gleaming Hardwood Floors throughout the main level, freshly painted and ready for your personal touches. A huge Lower Level is partially finished and features a second full bathroom and potential for a 4th Bedroom. Newer washer and dryer convey with the house. All major mechanicals have been maintained well.
Large, flat back yard is full of potential. A solid covered shed for your tools, lawn equipment. Conveniently located so you are never far from work or play!
Location
State MD
County Anne Arundel
Zoning R5
Rooms
Basement Full
Main Level Bedrooms 3
Interior
Hot Water Natural Gas
Heating Forced Air
Cooling Central A/C
Flooring Wood
Equipment Refrigerator, Oven/Range - Gas, Dryer, Washer
Fireplace N
Appliance Refrigerator, Oven/Range - Gas, Dryer, Washer
Heat Source Natural Gas
Exterior
Waterfront N
Water Access N
Accessibility None
Parking Type Driveway
Garage N
Building
Story 2
Foundation Concrete Perimeter
Sewer Public Sewer
Water Public
Architectural Style Ranch/Rambler
Level or Stories 2
Additional Building Above Grade, Below Grade
New Construction N
Schools
School District Anne Arundel County Public Schools
Others
Senior Community No
Tax ID 020375614702550
Ownership Fee Simple
SqFt Source Assessor
Special Listing Condition Standard
Read Less Info
Want to know what your home might be worth? Contact us for a FREE valuation!

Our team is ready to help you sell your home for the highest possible price ASAP

Bought with Rachel Best • RE/MAX Leading Edge

1619 Walnut St 4th FL, Philadelphia, PA, 19103, United States






