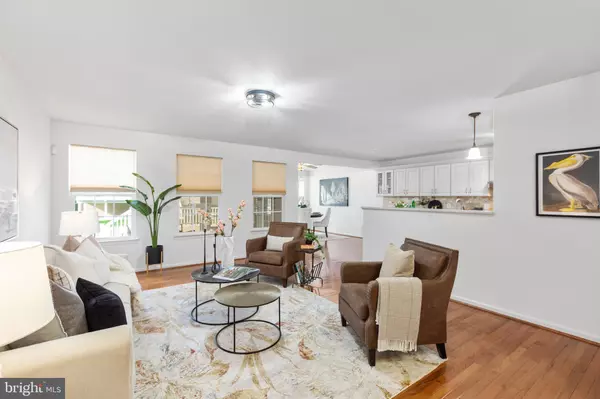$485,000
$470,000
3.2%For more information regarding the value of a property, please contact us for a free consultation.
3 Beds
3 Baths
2,266 SqFt
SOLD DATE : 05/16/2024
Key Details
Sold Price $485,000
Property Type Single Family Home
Sub Type Detached
Listing Status Sold
Purchase Type For Sale
Square Footage 2,266 sqft
Price per Sqft $214
Subdivision Virginia Heritage At Lee'S Park
MLS Listing ID VASP2023956
Sold Date 05/16/24
Style Ranch/Rambler
Bedrooms 3
Full Baths 3
HOA Fees $270/mo
HOA Y/N Y
Abv Grd Liv Area 1,428
Originating Board BRIGHT
Year Built 2009
Annual Tax Amount $2,597
Tax Year 2022
Lot Size 6,120 Sqft
Acres 0.14
Property Description
The BEST things DO come in smaller, chic packages! Downsizing in this incredible home, you’ll find everything is in place and ready to begin your new life on the friendliest street, in amenity filled, 55+ Virginia Heritage! Nothing but top-quality upgrades were installed in this meticulously improved home for Main Level Living both inside and out. You’ll love the gorgeous hardwood floors and recently renovated bisque Kitchen with quartz countertops, stunning marble backsplash, furniture grade soft-close cabinets and stainless appliances. Just steps away, you’ll enjoy an extended Dining area/Sunroom and a cozy EZE Breeze 3-season room that opens to a large maintenance free deck. The exterior of the home showcases front flower beds flanking an expanded driveway, a fenced rear yard
and irrigation system to help maintain the beautiful outside appeal of this home. This irresistible home offers great design with 3 Bedrooms and 2 full baths on the main level. Both Baths are First-Class renovations with stunning tile, glass shower doors and furniture grade cabinets. Lower Level is finished with a full renovated Bathroom, Den, Recreation Room and space left for storage. Enjoy a variety of activities including Zumba, crafts, or swim at the Clubhouse. GREAT location near shopping, medical and transportation! This community HOA fee includes FIOS Internet and Cable, plus fabulous community amenities.
Location
State VA
County Spotsylvania
Zoning P2*
Direction South
Rooms
Basement Connecting Stairway, Full, Sump Pump, Walkout Stairs, Heated, Interior Access, Outside Entrance
Main Level Bedrooms 3
Interior
Interior Features Ceiling Fan(s), Entry Level Bedroom, Floor Plan - Open, Kitchen - Table Space, Sauna
Hot Water Natural Gas
Heating Forced Air
Cooling Ceiling Fan(s), Central A/C
Flooring Hardwood, Ceramic Tile, Carpet
Equipment Built-In Microwave, Dishwasher, Dryer, Disposal, Dryer - Electric, ENERGY STAR Refrigerator, Exhaust Fan, Stainless Steel Appliances, Washer
Furnishings Yes
Fireplace N
Appliance Built-In Microwave, Dishwasher, Dryer, Disposal, Dryer - Electric, ENERGY STAR Refrigerator, Exhaust Fan, Stainless Steel Appliances, Washer
Heat Source Natural Gas
Laundry Main Floor
Exterior
Exterior Feature Porch(es), Deck(s), Screened, Enclosed
Garage Garage Door Opener, Inside Access
Garage Spaces 6.0
Fence Vinyl, Rear
Utilities Available Cable TV, Phone Available, Under Ground
Amenities Available Billiard Room, Cable, Common Grounds, Community Center, Club House, Exercise Room, Fitness Center, Game Room, Gated Community, Library, Pool - Indoor, Pool - Outdoor, Putting Green, Sauna, Other
Waterfront N
Water Access N
Accessibility Kitchen Mod, Chairlift, Accessible Switches/Outlets, Level Entry - Main
Porch Porch(es), Deck(s), Screened, Enclosed
Road Frontage HOA
Parking Type Attached Garage, Driveway
Attached Garage 2
Total Parking Spaces 6
Garage Y
Building
Story 2
Foundation Concrete Perimeter
Sewer Public Sewer
Water Public
Architectural Style Ranch/Rambler
Level or Stories 2
Additional Building Above Grade, Below Grade
New Construction N
Schools
School District Spotsylvania County Public Schools
Others
HOA Fee Include Common Area Maintenance,Cable TV,Fiber Optics Available,Health Club,Management,Recreation Facility,Reserve Funds,Road Maintenance,Sauna,Security Gate
Senior Community Yes
Age Restriction 55
Tax ID 35M18-331-
Ownership Fee Simple
SqFt Source Assessor
Acceptable Financing Cash, Conventional, FHA, VA
Listing Terms Cash, Conventional, FHA, VA
Financing Cash,Conventional,FHA,VA
Special Listing Condition Standard
Read Less Info
Want to know what your home might be worth? Contact us for a FREE valuation!

Our team is ready to help you sell your home for the highest possible price ASAP

Bought with Catharine J Brown • RE/MAX Supercenter

1619 Walnut St 4th FL, Philadelphia, PA, 19103, United States






