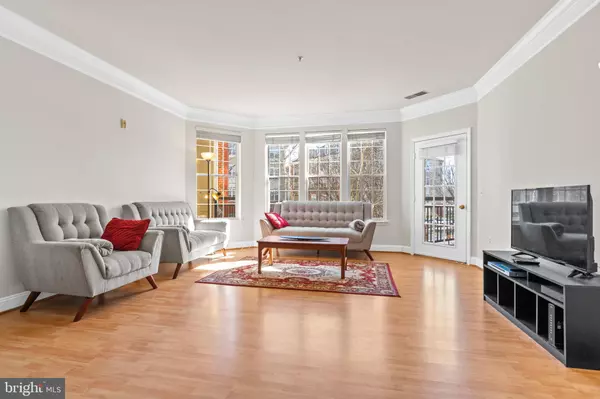$560,000
$560,000
For more information regarding the value of a property, please contact us for a free consultation.
2 Beds
2 Baths
1,663 SqFt
SOLD DATE : 05/15/2024
Key Details
Sold Price $560,000
Property Type Condo
Sub Type Condo/Co-op
Listing Status Sold
Purchase Type For Sale
Square Footage 1,663 sqft
Price per Sqft $336
Subdivision Fallsgrove
MLS Listing ID MDMC2126542
Sold Date 05/15/24
Style Colonial
Bedrooms 2
Full Baths 2
Condo Fees $371/mo
HOA Y/N N
Abv Grd Liv Area 1,663
Originating Board BRIGHT
Year Built 2004
Annual Tax Amount $5,790
Tax Year 2023
Property Description
Spacious 2 bedroom condo with oversized den in the Heart of Falls Grove.
Find the perfect mix of comfort and convenience in this southern-facing condo, nestled in the vibrant Falls Grove community of North Potomac. With over 1650 sqft of recently updated living space, this home shines with natural light, high ceilings with crown molding, and an open floor plan.
The primary bedroom features a large walk-in closet and a private balcony, alongside a kitchen equipped with a 42" cabinets as well as a new oven, microwave, and dishwasher. The layout also includes a large den that is currently being used as a bedroom, and one additional balcony, adding more outdoor space to enjoy.
Residents enjoy access to a range of amenities including a swimming pool, fitness room, and various outdoor spaces within a beautifully landscaped, secure community with parking in unassigned spots or on the street.
Located steps from Fallsgrove Village, this home is convenient to coffee shops, eateries, and grocery options, with easy access to I-270, public transportation, Thomas Farm Community center, Shady Grove Adventist, the Universities at Shady Grove, and the Rockville Town Center. This condo offers a seamless blend of spacious, light-filled living and convenience.
Location
State MD
County Montgomery
Zoning RS
Rooms
Main Level Bedrooms 2
Interior
Interior Features Breakfast Area, Combination Dining/Living, Primary Bath(s), Chair Railings, Crown Moldings, Window Treatments, Floor Plan - Open
Hot Water Natural Gas
Heating Heat Pump(s)
Cooling Central A/C
Fireplace N
Heat Source Electric
Exterior
Exterior Feature Balcony
Amenities Available Common Grounds, Jog/Walk Path, Pool - Outdoor, Tot Lots/Playground
Waterfront N
Water Access N
Accessibility Elevator
Porch Balcony
Parking Type On Street
Garage N
Building
Story 1
Unit Features Garden 1 - 4 Floors
Sewer Public Sewer
Water Public
Architectural Style Colonial
Level or Stories 1
Additional Building Above Grade, Below Grade
New Construction N
Schools
School District Montgomery County Public Schools
Others
Pets Allowed Y
HOA Fee Include Common Area Maintenance,Ext Bldg Maint,Pool(s),Reserve Funds,Snow Removal,Trash
Senior Community No
Tax ID 160403443518
Ownership Condominium
Special Listing Condition Standard
Pets Description Dogs OK, Cats OK
Read Less Info
Want to know what your home might be worth? Contact us for a FREE valuation!

Our team is ready to help you sell your home for the highest possible price ASAP

Bought with Craig Sword • Compass

1619 Walnut St 4th FL, Philadelphia, PA, 19103, United States






