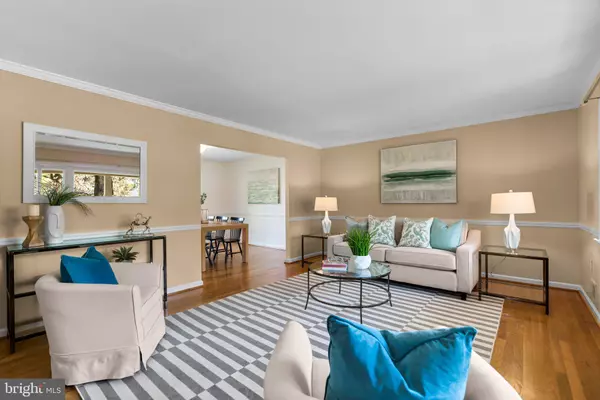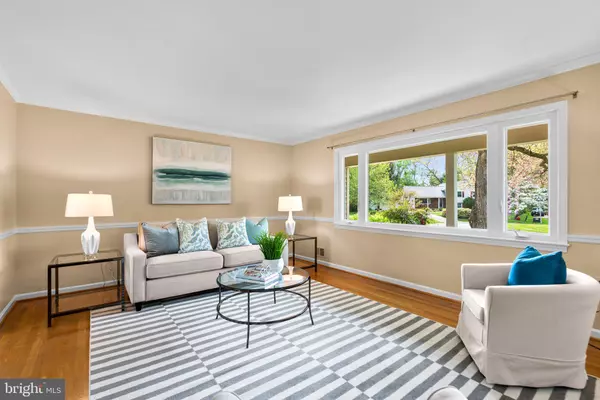$780,000
$700,000
11.4%For more information regarding the value of a property, please contact us for a free consultation.
5 Beds
3 Baths
2,840 SqFt
SOLD DATE : 05/15/2024
Key Details
Sold Price $780,000
Property Type Single Family Home
Sub Type Detached
Listing Status Sold
Purchase Type For Sale
Square Footage 2,840 sqft
Price per Sqft $274
Subdivision Needwood Estates
MLS Listing ID MDMC2129522
Sold Date 05/15/24
Style Split Level
Bedrooms 5
Full Baths 3
HOA Y/N N
Abv Grd Liv Area 2,164
Originating Board BRIGHT
Year Built 1968
Annual Tax Amount $6,076
Tax Year 2023
Lot Size 0.627 Acres
Acres 0.63
Property Description
Offer deadline has been set for Monday 4/29 5pm. This is the home you’ve been dreaming of. Don't miss the VIRTUAL TOUR located in the facts and features section. Once you come in, you will be ready to call this SHOWSTOPPER home yours. This absolutely gorgeous and meticulously maintained 5 bedroom, 3 full bath home is located at the end of a cul-de-sac in an amazing school district with a breathtaking landscape on almost 2/3rds of an acre. As you come in, you’ll be greeted with an inviting foyer and living room with hardwood floors and expansive window overlooking your cozy front porch and front gardens. Continue into your dining room with walkout to your colorful backyard full of mature azaleas, ferns, iris’s and a multitude of other plants with luscious foliage. The kitchen is modern with tasteful shaker cabinets, backsplash accents, recessed lighting with a sink window overlooking the backyard. As you go up half a flight of stairs, you will find THREE freshly painted spacious bedrooms with hardwood floors and 2 full baths. This includes your sun filled expansive private primary bedroom with on-suite with an additional beautifully modern full bath off the upstairs hall. As you make your way down half a flight of stairs to the lower level, you will feel right at home, feeling the warmth of your sun filled walkout family/media room with your own cozy wood burning fireplace with 2 additional bedrooms and modern updated full bath. Wait there is more! Take another half flight of stairs down into an area perfect for a play area, game room, or gym. Just a quick bike ride to Shady Grove metro, Lake Needwood, and Needwood Golf Course and easy access to 200 (ICC) and 270 will make this the convenient but hidden gem you’ve been looking for. Updates include Roof (2022), Bathroom remodels in 2014 and 2018, HVAC (2023), Electric Heavy Up panel with whole house surge protector (2020), Garage door (2024), 240 Volt Outlet Level 2 car Electric Charger (2019), Water Heater (2015) and most of the windows being replaced (2024, 2020, and 2014).
Come visit me at the Open Houses Saturday 4/26 and Sunday 4/27 11am-2pm.
Location
State MD
County Montgomery
Zoning R200
Rooms
Basement Connecting Stairway, Daylight, Partial, Fully Finished, Heated, Improved, Interior Access, Shelving
Interior
Interior Features Attic, Carpet, Ceiling Fan(s), Dining Area, Kitchen - Table Space, Primary Bath(s), Recessed Lighting, Tub Shower, Wood Floors
Hot Water Natural Gas
Heating Heat Pump(s)
Cooling Central A/C
Fireplaces Number 1
Fireplaces Type Wood, Mantel(s)
Equipment Built-In Microwave, Dishwasher, Disposal, Dryer, Water Heater, Washer, Stove, Refrigerator
Fireplace Y
Appliance Built-In Microwave, Dishwasher, Disposal, Dryer, Water Heater, Washer, Stove, Refrigerator
Heat Source Natural Gas
Exterior
Garage Garage Door Opener, Garage - Front Entry
Garage Spaces 2.0
Waterfront N
Water Access N
View Garden/Lawn
Accessibility None
Parking Type Attached Garage, Driveway, Off Street
Attached Garage 2
Total Parking Spaces 2
Garage Y
Building
Lot Description Backs to Trees, Cul-de-sac, Landscaping
Story 4
Foundation Slab
Sewer Public Sewer
Water Public
Architectural Style Split Level
Level or Stories 4
Additional Building Above Grade, Below Grade
New Construction N
Schools
Elementary Schools Candlewood
Middle Schools Shady Grove
High Schools Col. Zadok Magruder
School District Montgomery County Public Schools
Others
Senior Community No
Tax ID 160400127996
Ownership Fee Simple
SqFt Source Assessor
Acceptable Financing Conventional, FHA, VA, Cash
Listing Terms Conventional, FHA, VA, Cash
Financing Conventional,FHA,VA,Cash
Special Listing Condition Standard
Read Less Info
Want to know what your home might be worth? Contact us for a FREE valuation!

Our team is ready to help you sell your home for the highest possible price ASAP

Bought with Seth M Shapero • Long & Foster Real Estate, Inc.

1619 Walnut St 4th FL, Philadelphia, PA, 19103, United States






