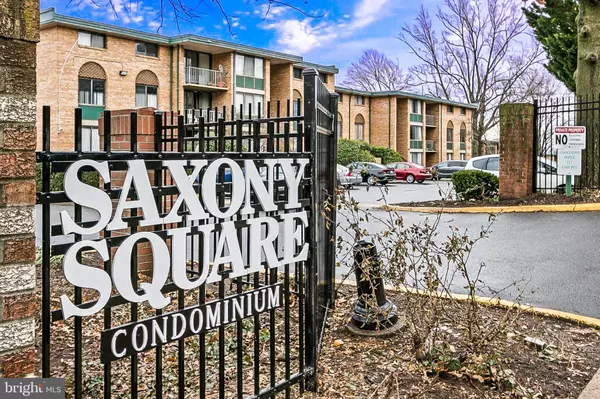$290,000
$274,900
5.5%For more information regarding the value of a property, please contact us for a free consultation.
2 Beds
1 Bath
1,005 SqFt
SOLD DATE : 04/30/2024
Key Details
Sold Price $290,000
Property Type Condo
Sub Type Condo/Co-op
Listing Status Sold
Purchase Type For Sale
Square Footage 1,005 sqft
Price per Sqft $288
Subdivision Saxony Square
MLS Listing ID VAAX2032942
Sold Date 04/30/24
Style Colonial
Bedrooms 2
Full Baths 1
Condo Fees $645/mo
HOA Y/N N
Abv Grd Liv Area 1,005
Originating Board BRIGHT
Year Built 1967
Annual Tax Amount $2,155
Tax Year 2023
Property Description
*** PLEASE HAVE ALL OFFERS SUBMITTED BEFORE 7PM ON 04/19 *** OPEN HOUSE HAS BEEN CANCELLED. Welcome home to your new move-in ready and absolutely gorgeous two-bedroom condo in much sought-after Saxony Square community! This luxurious and spacious one-level condo underwent a complete renovation at the end of 2020 and has since been meticulously upkept and updated -- it’s the complete package! You’ll fall in love with this bright, airy, and VERY open floorplan making it the perfect home for entertaining. The modern kitchen is equipped with white shaker-style cabinetry, gleaming white quartz countertop, sleek stainless-steel appliances, subway-style glass backsplash, and … wait for it … seven-foot, elongated kitchen island making meal preparation a breeze! Seamlessly transition into either the spacious living room with floor to ceiling windows or the sun-filled dining area with floor to ceiling sliding glass door access to balcony overlooking the sports court and serene community grounds. The perfect spot for your morning coffee or finishing out your day relaxing with a glass of wine! Master suite has two oversized, walk-in his/her closets. Spacious second bedroom with large closet. Beautifully remodeled bathroom featuring double sinks, sleek soaking tub / shower with designer tile and backsplash and subtle beadboard paneling. Additional interior improvements include easy maintenance engineered hardwood flooring, modern light fixtures, recessed lighting, fresh paint and so much more! Unit comes with assigned parking and ample guest parking. Water, electric, gas, and trash included in the monthly condo fee. Community amenities include outdoor pool, tennis court, and tot lot / playgrounds.
Situated in Alexandria City, this home offers convenient access to a variety of local amenities and attractions. Nature enthusiasts will appreciate the proximity to the beautiful outdoor spaces of the community and nearby parks -- perfect for picnicking and outdoor recreation. For shopping and dining options, residents can explore nearby retail town centers such as Village at Shirlington, Pinecrest Plaza, Plaza at Landmark, and Springfield. Commuters will enjoy easy access to major roadways including I-395, I-95, I-495, Rt 7 for travel to Mark Center, Pentagon, DC, National Harbor …. the world is your oyster!
With its spacious layout, renovations and desirable location, this condo offers the ideal combination of luxurious comfort, convenience, and style. Don’t miss your opportunity to make this house your new home!
Location
State VA
County Alexandria City
Zoning RA
Rooms
Other Rooms Living Room, Dining Room, Primary Bedroom, Bedroom 2, Kitchen, Primary Bathroom
Main Level Bedrooms 2
Interior
Interior Features Breakfast Area, Entry Level Bedroom, Kitchen - Galley, Kitchen - Island, Primary Bath(s), Soaking Tub, Tub Shower, Chair Railings, Dining Area, Floor Plan - Open, Kitchen - Gourmet, Pantry, Recessed Lighting, Upgraded Countertops, Walk-in Closet(s)
Hot Water Natural Gas
Heating Forced Air
Cooling Central A/C
Equipment Refrigerator, Dishwasher, Built-In Microwave, Disposal, Exhaust Fan, Icemaker, Oven/Range - Gas, Stainless Steel Appliances
Fireplace N
Appliance Refrigerator, Dishwasher, Built-In Microwave, Disposal, Exhaust Fan, Icemaker, Oven/Range - Gas, Stainless Steel Appliances
Heat Source Natural Gas
Laundry Common
Exterior
Exterior Feature Balcony
Garage Spaces 2.0
Parking On Site 1
Amenities Available Common Grounds, Pool - Outdoor, Reserved/Assigned Parking, Tennis Courts, Tot Lots/Playground, Laundry Facilities
Waterfront N
Water Access N
Accessibility None
Porch Balcony
Parking Type Parking Lot, On Street
Total Parking Spaces 2
Garage N
Building
Story 1
Unit Features Garden 1 - 4 Floors
Foundation Slab
Sewer Public Sewer
Water Public
Architectural Style Colonial
Level or Stories 1
Additional Building Above Grade, Below Grade
New Construction N
Schools
Elementary Schools William Ramsay
Middle Schools Francis C Hammond
High Schools Alexandria City
School District Alexandria City Public Schools
Others
Pets Allowed Y
HOA Fee Include Common Area Maintenance,Electricity,Ext Bldg Maint,Gas,Lawn Maintenance,Management,Sewer,Snow Removal,Trash,Water,Insurance
Senior Community No
Tax ID 50349110
Ownership Condominium
Security Features Main Entrance Lock
Special Listing Condition Standard
Pets Description Number Limit
Read Less Info
Want to know what your home might be worth? Contact us for a FREE valuation!

Our team is ready to help you sell your home for the highest possible price ASAP

Bought with Joshua I Velez • Samson Properties

1619 Walnut St 4th FL, Philadelphia, PA, 19103, United States






