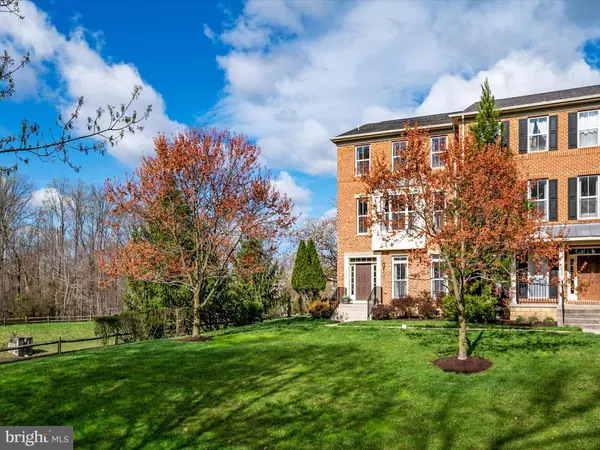$580,000
$560,000
3.6%For more information regarding the value of a property, please contact us for a free consultation.
3 Beds
4 Baths
2,210 SqFt
SOLD DATE : 05/07/2024
Key Details
Sold Price $580,000
Property Type Townhouse
Sub Type End of Row/Townhouse
Listing Status Sold
Purchase Type For Sale
Square Footage 2,210 sqft
Price per Sqft $262
Subdivision Summit Chase
MLS Listing ID MDAA2080680
Sold Date 05/07/24
Style Colonial
Bedrooms 3
Full Baths 3
Half Baths 1
HOA Fees $80/qua
HOA Y/N Y
Abv Grd Liv Area 2,210
Originating Board BRIGHT
Year Built 2005
Annual Tax Amount $4,835
Tax Year 2023
Lot Size 2,025 Sqft
Acres 0.05
Property Description
Welcome to this delightful home in the highly desired neighborhood of Piney Orchard. A rare opportunity presents itself for an incredibly updated end unit home with private scenic views. One look at the chef's kitchen and you'll fall in love, boasting luxury Sub-Zero / Thermador appliances and impeccable attention to detail, this is the perfect choice for those looking to live in style with a floorplan only the pickiest of entertainers would appreciate. Speaking of an entertainers checklist, this home also includes a gas fireplace, oversized, low maintenance composite deck and gleaming hardwood flooring. The expansive bedrooms feature an oasis of peace, privacy and relaxation with each bedroom offering its very own bathroom with closet space galore. The neighborhood offers trails leading you to the nature preserve, 3 outdoor pools, an indoor pool, gym, GORC park and so much more. Third level laundry room, extra storage in the garage, I could go on and but you really need to see this one for yourself! Make your dreams of owning a home a reality with this incredible property, schedule your appointment to see it before its too late
Location
State MD
County Anne Arundel
Zoning R
Rooms
Main Level Bedrooms 1
Interior
Hot Water Natural Gas
Heating Forced Air
Cooling Central A/C
Fireplaces Number 1
Fireplace Y
Heat Source Natural Gas
Exterior
Garage Garage - Rear Entry, Garage Door Opener, Built In, Inside Access, Oversized
Garage Spaces 4.0
Waterfront N
Water Access N
Accessibility Level Entry - Main
Parking Type Attached Garage, Driveway, Parking Lot
Attached Garage 2
Total Parking Spaces 4
Garage Y
Building
Story 3
Foundation Slab
Sewer Public Sewer
Water Public
Architectural Style Colonial
Level or Stories 3
Additional Building Above Grade, Below Grade
New Construction N
Schools
Elementary Schools Four Seasons
Middle Schools Arundel
High Schools Arundel
School District Anne Arundel County Public Schools
Others
Senior Community No
Tax ID 020457190219565
Ownership Fee Simple
SqFt Source Assessor
Special Listing Condition Standard
Read Less Info
Want to know what your home might be worth? Contact us for a FREE valuation!

Our team is ready to help you sell your home for the highest possible price ASAP

Bought with Barb Atkinson • RE/MAX Executive

1619 Walnut St 4th FL, Philadelphia, PA, 19103, United States






