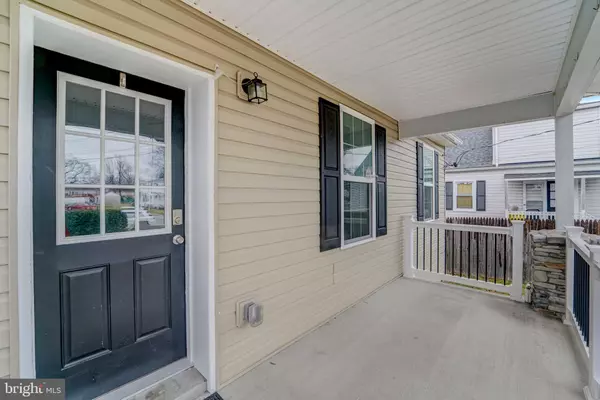$415,000
$409,900
1.2%For more information regarding the value of a property, please contact us for a free consultation.
3 Beds
2 Baths
1,300 SqFt
SOLD DATE : 04/12/2024
Key Details
Sold Price $415,000
Property Type Single Family Home
Sub Type Detached
Listing Status Sold
Purchase Type For Sale
Square Footage 1,300 sqft
Price per Sqft $319
Subdivision Glen Burnie
MLS Listing ID MDAA2079370
Sold Date 04/12/24
Style Ranch/Rambler
Bedrooms 3
Full Baths 2
HOA Y/N N
Abv Grd Liv Area 1,300
Originating Board BRIGHT
Year Built 1920
Annual Tax Amount $3,850
Tax Year 2023
Lot Size 0.341 Acres
Acres 0.34
Property Description
Renovated Rancher Ready for New Owner! This lovely home was recently rebuilt from top to bottom! All major systems were replaced and brought up to newer code including all plumbing, electric, HVAC, tankless water heater, insulation, and added sprinkler system for safety! Interior features include a modern kitchen with tall white soft-close cabinets, stainless steel appliances, and granite countertops. There is a peninsula with breakfast bar in addition to a large table space off of the family room. The expansive 14'X16' primary bedroom features a walk-in closet and ensuite bath with dual sinks and walk in shower. Exterior features include replacement siding, roof, gutters, windows, asphalt driveway, and cozy front porch! The driveway leads to a massive newer garage/workshop with opener and electricity. The home is situated on a large lot that extends through the trees in the backyard. Excellent location, close to airport, transportation, shopping and commuter routes.
Location
State MD
County Anne Arundel
Zoning R5
Rooms
Main Level Bedrooms 3
Interior
Interior Features Carpet, Ceiling Fan(s), Combination Dining/Living, Entry Level Bedroom, Family Room Off Kitchen, Floor Plan - Open, Primary Bath(s), Recessed Lighting, Sprinkler System, Walk-in Closet(s), Upgraded Countertops
Hot Water Natural Gas
Heating Heat Pump(s)
Cooling Central A/C
Equipment Built-In Microwave, Built-In Range, Dishwasher, Disposal, Dryer, Refrigerator, Stainless Steel Appliances, Washer, Water Heater - Tankless
Fireplace N
Window Features Double Pane
Appliance Built-In Microwave, Built-In Range, Dishwasher, Disposal, Dryer, Refrigerator, Stainless Steel Appliances, Washer, Water Heater - Tankless
Heat Source Central, Electric
Laundry Main Floor
Exterior
Garage Additional Storage Area, Oversized
Garage Spaces 1.0
Waterfront N
Water Access N
Roof Type Architectural Shingle
Accessibility None
Parking Type Detached Garage, Driveway, Off Street
Total Parking Spaces 1
Garage Y
Building
Story 1
Foundation Block
Sewer Public Sewer
Water Public
Architectural Style Ranch/Rambler
Level or Stories 1
Additional Building Above Grade
New Construction N
Schools
School District Anne Arundel County Public Schools
Others
Senior Community No
Tax ID 020532601431103
Ownership Fee Simple
SqFt Source Assessor
Acceptable Financing Conventional, FHA, Cash
Listing Terms Conventional, FHA, Cash
Financing Conventional,FHA,Cash
Special Listing Condition Standard
Read Less Info
Want to know what your home might be worth? Contact us for a FREE valuation!

Our team is ready to help you sell your home for the highest possible price ASAP

Bought with Rachel B Sturm • Keller Williams Realty Centre

1619 Walnut St 4th FL, Philadelphia, PA, 19103, United States






