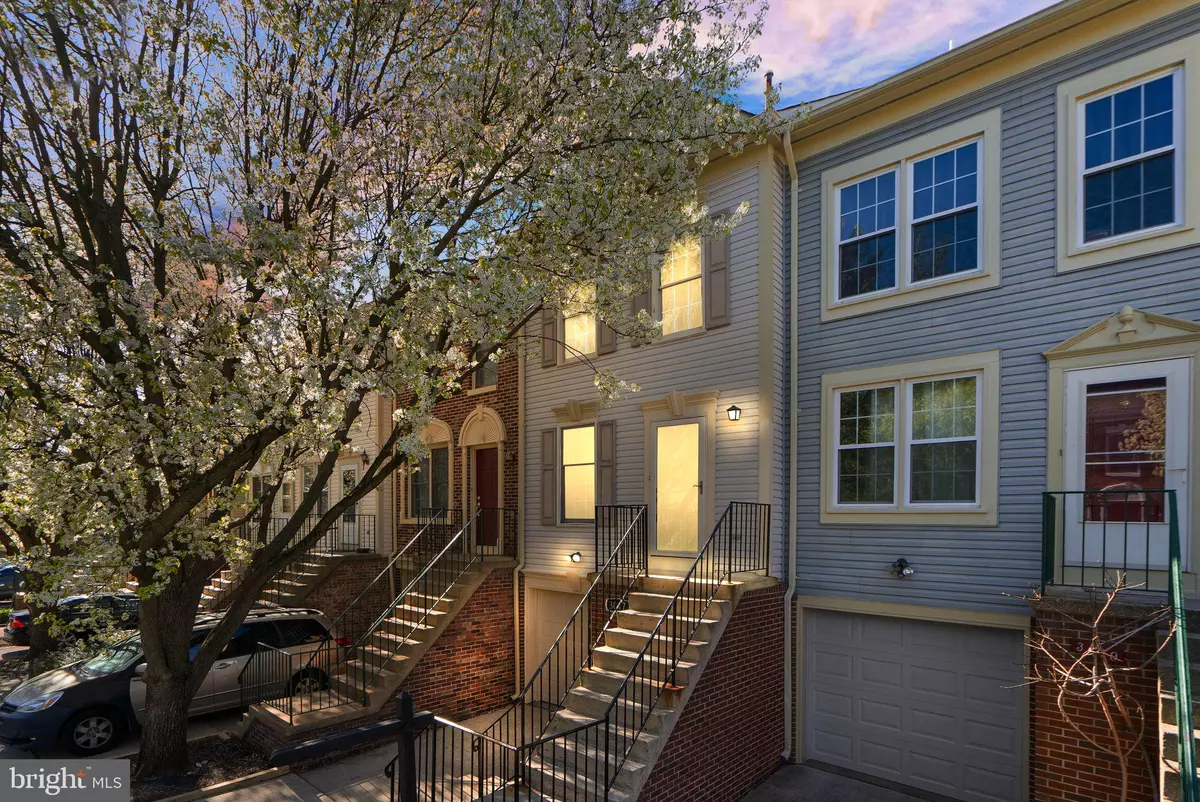$575,000
$549,980
4.5%For more information regarding the value of a property, please contact us for a free consultation.
3 Beds
4 Baths
1,788 SqFt
SOLD DATE : 05/03/2024
Key Details
Sold Price $575,000
Property Type Townhouse
Sub Type Interior Row/Townhouse
Listing Status Sold
Purchase Type For Sale
Square Footage 1,788 sqft
Price per Sqft $321
Subdivision Village At Gum Springs
MLS Listing ID VAFX2171096
Sold Date 05/03/24
Style Colonial
Bedrooms 3
Full Baths 2
Half Baths 2
HOA Fees $42/mo
HOA Y/N Y
Abv Grd Liv Area 1,788
Originating Board BRIGHT
Year Built 1992
Annual Tax Amount $5,190
Tax Year 2023
Lot Size 1,216 Sqft
Acres 0.03
Property Description
Welcome Home! This stunning newly renovated townhome is turnkey ready for you and your family. Brand new kitchen appliances, granite counter tops, modern white shaker cabinets, and plenty of storage. Luxury vinyl wide plank floors are featured on each level to make it a modern feel throughout. All of the bathrooms have been updated with new vanities, toilet and shower fixtures, as well as lighting. Spend nights on the spacious deck or watch your children play in the fenced in backyard area. There is a special loft space for an oversized bedroom or quiet office space. This townhouse also features a new washer and dryer, freshly painted throughout, new garage door opener, and much more. Don't miss this incredible opportunity.
Location
State VA
County Fairfax
Zoning 220
Rooms
Basement Full, Garage Access, Outside Entrance, Walkout Level
Interior
Interior Features Floor Plan - Open, Family Room Off Kitchen, Combination Kitchen/Living, Primary Bath(s), Soaking Tub, Wood Floors
Hot Water Natural Gas
Heating Forced Air
Cooling Central A/C
Equipment Built-In Microwave, Dishwasher, Refrigerator, Oven/Range - Gas, Washer, Dryer
Fireplace N
Appliance Built-In Microwave, Dishwasher, Refrigerator, Oven/Range - Gas, Washer, Dryer
Heat Source Natural Gas
Laundry Basement
Exterior
Garage Basement Garage, Built In, Covered Parking, Garage - Front Entry
Garage Spaces 1.0
Fence Wood
Waterfront N
Water Access N
Roof Type Shingle,Composite
Accessibility 2+ Access Exits, >84\" Garage Door, Accessible Switches/Outlets
Parking Type Attached Garage, Driveway
Attached Garage 1
Total Parking Spaces 1
Garage Y
Building
Story 3
Foundation Slab
Sewer Public Sewer
Water Public
Architectural Style Colonial
Level or Stories 3
Additional Building Above Grade, Below Grade
New Construction N
Schools
Elementary Schools Hollin Meadows
Middle Schools Sandburg
High Schools West Potomac
School District Fairfax County Public Schools
Others
Pets Allowed Y
HOA Fee Include Common Area Maintenance,Snow Removal
Senior Community No
Tax ID 1012 15 0060
Ownership Fee Simple
SqFt Source Assessor
Acceptable Financing Cash, Conventional, FHA, FHA 203(k), Private, VA
Listing Terms Cash, Conventional, FHA, FHA 203(k), Private, VA
Financing Cash,Conventional,FHA,FHA 203(k),Private,VA
Special Listing Condition Standard
Pets Description No Pet Restrictions
Read Less Info
Want to know what your home might be worth? Contact us for a FREE valuation!

Our team is ready to help you sell your home for the highest possible price ASAP

Bought with Mitchell S Curtis • CENTURY 21 New Millennium

1619 Walnut St 4th FL, Philadelphia, PA, 19103, United States






