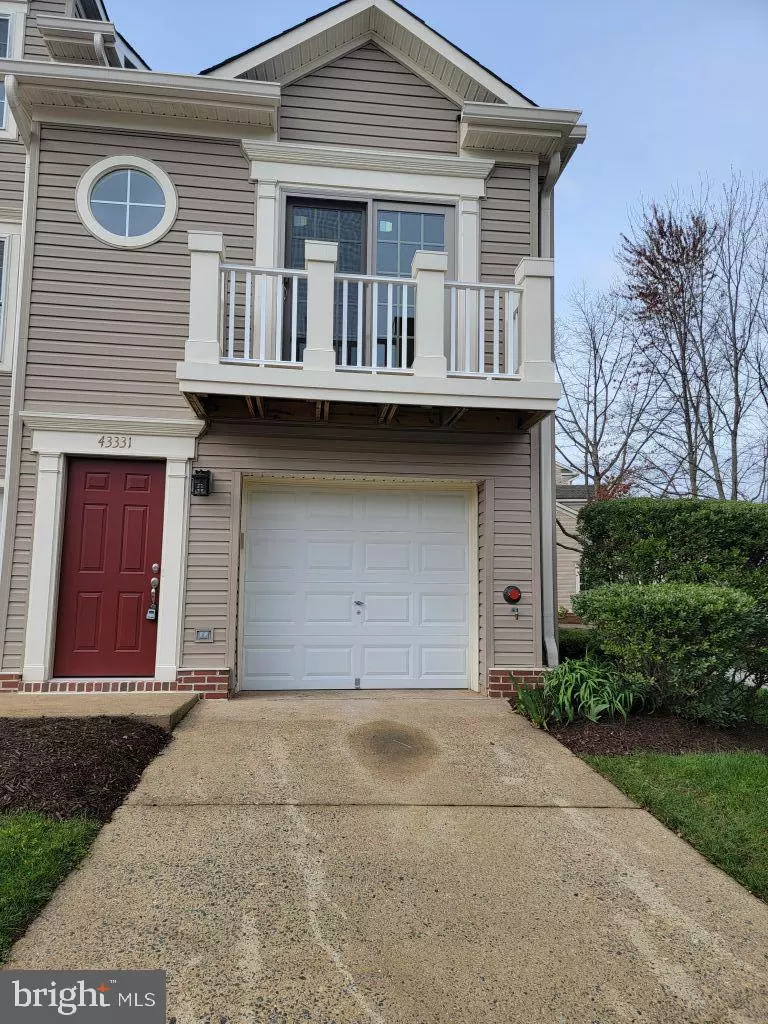$474,900
$474,900
For more information regarding the value of a property, please contact us for a free consultation.
2 Beds
2 Baths
1,858 SqFt
SOLD DATE : 05/03/2024
Key Details
Sold Price $474,900
Property Type Condo
Sub Type Condo/Co-op
Listing Status Sold
Purchase Type For Sale
Square Footage 1,858 sqft
Price per Sqft $255
Subdivision Ashburn Farm
MLS Listing ID VALO2067792
Sold Date 05/03/24
Style Colonial
Bedrooms 2
Full Baths 2
Condo Fees $77/mo
HOA Fees $649/mo
HOA Y/N Y
Abv Grd Liv Area 1,858
Originating Board BRIGHT
Year Built 1999
Annual Tax Amount $3,273
Tax Year 2024
Property Description
Remodeled home. Welcome to this modern home situated in Ashburn Farm community. End Unit town house style condo. Spacious one-car garage with shelves. The garage also offers ample storage for sports equipment, tools, and belongings. Additional driveway parking and plenty of parking spaces situated just corner of house and around of the house. Fresh paint, New Carpet, New Stainless steel appliances! Granite countertop. Updated kitchen, plumbing, electric, HVAC! Close to Stone Bridge High School and Trailside Middle School. Three levels, all above the ground. The upper level offers 2 large bedrooms, including a primary suite with a walk-in closet. Additional storage and spacious area w/balcony, which could be used as an ideal office space. Enjoy views working from home with natural light and balcony. A dream home come true if you are fortune enough to work from home. 3 Charming balconies where you could sit w/chairs and enjoy outside views. Each bathroom is updated w/ceramic tiles. Luxury primary bathroom w/soaking tub and a separate standup shower. The main level features an open floor plan with large windows, cathedral ceilings, and w/balcony. The main level has a completely remodeled full bathroom. Updated kitchen w/sliding glass door and spacious balcony. The combined living room and dining room area with hardwood floors will be a great space to entertain family and friends. High quality refinished shiny hardwood floors throughout the kitchen, the main level, office space area and stairs. Left side and back of the car garage have additional space for storage, where you could hookup an extra refrigerator. This location is ideal across the street from Trailside Park, with baseball fields, a playground, roller hockey, the W & OD Trail, multiple community parks featuring greenspace, firepit, grilling station, and outdoor seating. Enjoy community amenities including 3 outdoor pools, tennis courts, basketball/baseball fields, and walking paths. Minutes away from shopping center, whole foods, dining, medical centers. Easy access to Dulles International Airport, Ashburn metro station, commuting routes exit 5 on the Toll Rd/Greenway, Route 7, Washington D.C. and Waxpool Road.
Location
State VA
County Loudoun
Zoning PDH4
Rooms
Main Level Bedrooms 1
Interior
Interior Features Combination Kitchen/Dining, Combination Kitchen/Living, Kitchen - Gourmet, Kitchen - Island, Primary Bath(s)
Hot Water Natural Gas
Heating Central, Forced Air
Cooling Central A/C
Flooring Carpet, Ceramic Tile, Hardwood, Heavy Duty
Equipment Built-In Microwave, Dishwasher, Dryer - Electric, Refrigerator, Stainless Steel Appliances, Stove, Washer, Washer/Dryer Stacked
Fireplace N
Window Features Energy Efficient
Appliance Built-In Microwave, Dishwasher, Dryer - Electric, Refrigerator, Stainless Steel Appliances, Stove, Washer, Washer/Dryer Stacked
Heat Source Natural Gas
Laundry Main Floor
Exterior
Exterior Feature Balconies- Multiple
Garage Garage - Front Entry
Garage Spaces 1.0
Amenities Available Tennis Courts
Waterfront N
Water Access N
Roof Type Asphalt
Accessibility Level Entry - Main
Porch Balconies- Multiple
Road Frontage Public
Parking Type Attached Garage, Driveway, On Street, Off Street, Other
Attached Garage 1
Total Parking Spaces 1
Garage Y
Building
Story 3
Foundation Other
Sewer Public Sewer
Water Public
Architectural Style Colonial
Level or Stories 3
Additional Building Above Grade, Below Grade
New Construction N
Schools
Elementary Schools Belmont Station
Middle Schools Trailside
High Schools Stone Bridge
School District Loudoun County Public Schools
Others
Pets Allowed Y
HOA Fee Include Common Area Maintenance,Parking Fee,Pool(s),Snow Removal,Trash
Senior Community No
Tax ID 116479184003
Ownership Condominium
Acceptable Financing Bank Portfolio, Cash, Conventional, Private, VA, Other
Listing Terms Bank Portfolio, Cash, Conventional, Private, VA, Other
Financing Bank Portfolio,Cash,Conventional,Private,VA,Other
Special Listing Condition Standard
Pets Description No Pet Restrictions
Read Less Info
Want to know what your home might be worth? Contact us for a FREE valuation!

Our team is ready to help you sell your home for the highest possible price ASAP

Bought with Nicole Marie Francis • Pearson Smith Realty, LLC

1619 Walnut St 4th FL, Philadelphia, PA, 19103, United States






