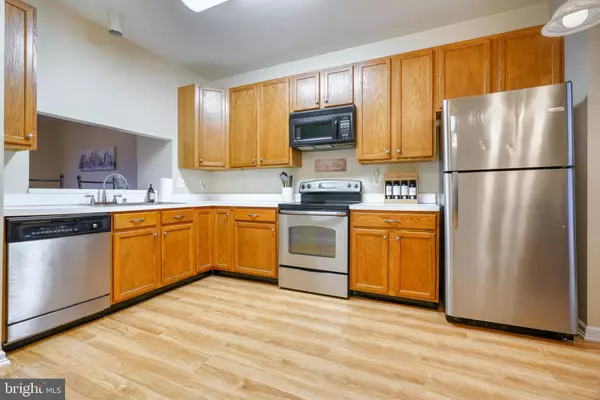$300,000
$280,000
7.1%For more information regarding the value of a property, please contact us for a free consultation.
2 Beds
2 Baths
1,356 SqFt
SOLD DATE : 04/24/2024
Key Details
Sold Price $300,000
Property Type Townhouse
Sub Type Interior Row/Townhouse
Listing Status Sold
Purchase Type For Sale
Square Footage 1,356 sqft
Price per Sqft $221
Subdivision Hickory Overlook
MLS Listing ID MDHR2030042
Sold Date 04/24/24
Style Traditional,Colonial
Bedrooms 2
Full Baths 2
HOA Fees $88/qua
HOA Y/N Y
Abv Grd Liv Area 1,056
Originating Board BRIGHT
Year Built 1999
Annual Tax Amount $2,206
Tax Year 2023
Lot Size 1,600 Sqft
Acres 0.04
Property Description
Welcome to 1321 Roman Ridge Way, located in the desirable community of Hickory Overlook! This beautiful home has been loved and cared for by the current owner. It's truly not a house, it's a home. This home features 2 bedrooms and 2 full bathrooms. The main floor has 9 ft ceilings throughout and laminate plank flooring. The kitchen offers updated stainless steel appliances and space for a small table or coffee bar. Past the kitchen you will find a large family/living area. At the rear of the main floor and family room are glass slider doors leading to the large deck, overlooking the fenced in backyard. On the upper floor, you will find both bedrooms. The primary bedroom offers vaulted ceilings and a spacious bathroom with a spa soaker tub and a separate walk-in shower. The second bedroom is of almost equal size as the primary and has ample closet space. The lower level offers an additional bathroom with a shower, a potential office space or den and a laundry area. The lower level also includes a family room that opens to a patio and grilling space. Extra features include a storage shed and direct access to a common area. This home offer many updates including Furnace and A/C (2023), Washer/Dryer (2020), Attic Insulation (2023), Windows (2018), Stainless Steel Refrigerator (2018), Flooring on the upper level & carpeted stairs (2018), and Sump Pump (2017). Schedule your tour today!
Location
State MD
County Harford
Zoning R3
Rooms
Basement Full, Heated, Improved, Interior Access, Rear Entrance, Sump Pump, Partially Finished
Interior
Interior Features Ceiling Fan(s), Combination Kitchen/Dining, Floor Plan - Open, Bathroom - Tub Shower, Bathroom - Soaking Tub
Hot Water Electric
Heating Central, Forced Air
Cooling Central A/C
Flooring Laminated, Ceramic Tile, Other
Equipment Built-In Microwave, Dishwasher, Dryer, Icemaker, Refrigerator, Stove, Washer, Water Heater
Fireplace N
Window Features Double Pane,Screens
Appliance Built-In Microwave, Dishwasher, Dryer, Icemaker, Refrigerator, Stove, Washer, Water Heater
Heat Source Electric
Laundry Lower Floor
Exterior
Exterior Feature Deck(s), Patio(s)
Garage Spaces 5.0
Parking On Site 2
Fence Privacy, Split Rail, Wood
Utilities Available Electric Available
Amenities Available Common Grounds
Waterfront N
Water Access N
Roof Type Shingle
Accessibility None
Porch Deck(s), Patio(s)
Parking Type Parking Lot
Total Parking Spaces 5
Garage N
Building
Story 3
Foundation Concrete Perimeter
Sewer Public Sewer
Water Public
Architectural Style Traditional, Colonial
Level or Stories 3
Additional Building Above Grade, Below Grade
Structure Type Dry Wall
New Construction N
Schools
School District Harford County Public Schools
Others
HOA Fee Include Trash
Senior Community No
Tax ID 1303315363
Ownership Fee Simple
SqFt Source Assessor
Acceptable Financing Cash, FHA, Conventional, VA
Listing Terms Cash, FHA, Conventional, VA
Financing Cash,FHA,Conventional,VA
Special Listing Condition Standard
Read Less Info
Want to know what your home might be worth? Contact us for a FREE valuation!

Our team is ready to help you sell your home for the highest possible price ASAP

Bought with Betsy Brown • Long & Foster Real Estate, Inc.

1619 Walnut St 4th FL, Philadelphia, PA, 19103, United States






