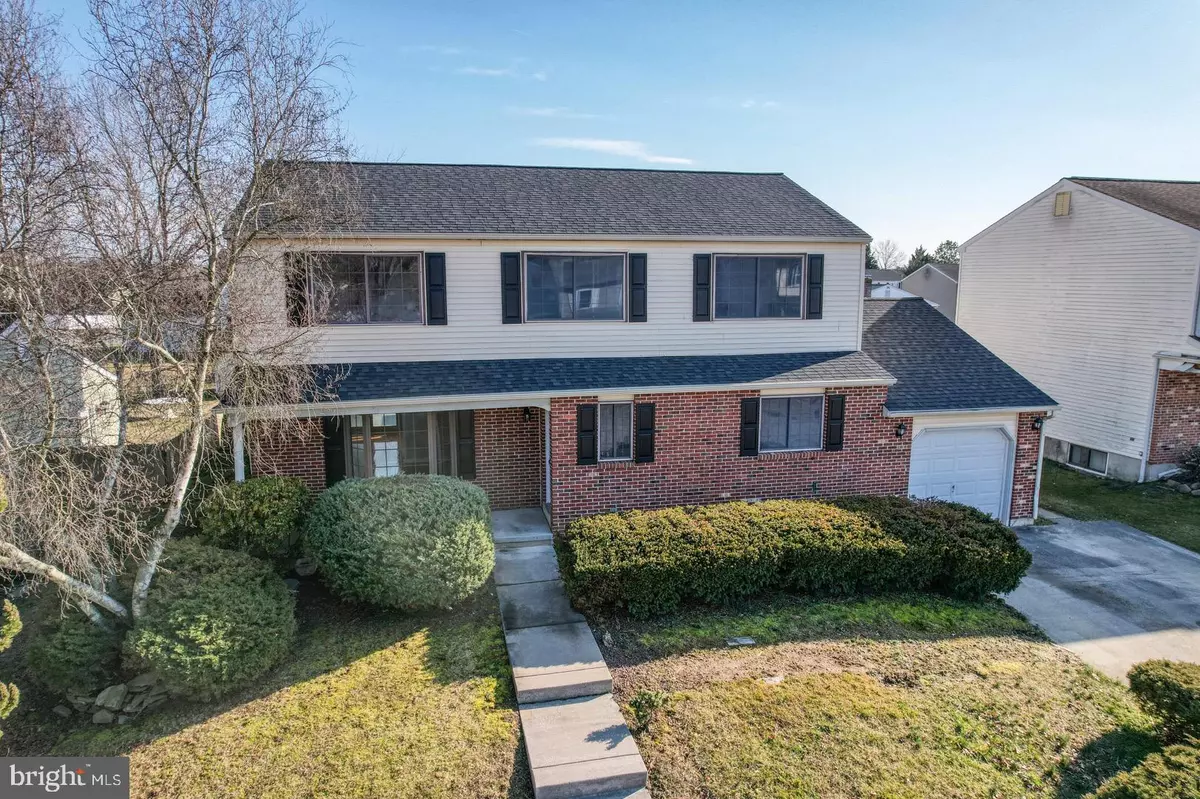$507,500
$515,000
1.5%For more information regarding the value of a property, please contact us for a free consultation.
4 Beds
4 Baths
2,175 SqFt
SOLD DATE : 04/11/2024
Key Details
Sold Price $507,500
Property Type Single Family Home
Sub Type Detached
Listing Status Sold
Purchase Type For Sale
Square Footage 2,175 sqft
Price per Sqft $233
Subdivision Salem Woods
MLS Listing ID DENC2056830
Sold Date 04/11/24
Style Colonial
Bedrooms 4
Full Baths 3
Half Baths 1
HOA Y/N N
Abv Grd Liv Area 2,175
Originating Board BRIGHT
Year Built 1988
Annual Tax Amount $3,735
Tax Year 2022
Lot Size 8,276 Sqft
Acres 0.19
Lot Dimensions 68.00 x 126.10
Property Description
Welcome to your dream home! Motivated seller says look no more!
The generous layout has 4 bedrooms and 3.5 bathrooms, very large finished basement provides a private full bathroom and an extra bonus room perfect for an office, main floor laundry/mud room with a private powder room, kitchen offers all new appliances, refrigerator, wall oven/microwave, stovetop, countertops,updated roof and solar panels, newer central air and heating, newly installed ceiling fans and recessed lighting throughout the home, Bruce hardwood floors refurbished throughout, entire house has been painted and professionally cleaned. Master bedroom has a private bath and a walk in closet, the 3 large bedrooms share a hallway bathroom with tub/shower, providing plenty of space for family and guests,adjacent to the kitchen you’ll find a large sun drenched enclosed porch leading to a large in ground 10 ft. Pool and paved half basketball court! Perfect for a nice summer day or entertaining, located in a desirable neighborhood, close to schools, parks, and amenities, this home offers the perfect blend of comfort, style and convenience. Don’t miss the chance to make this your forever home!
Location
State DE
County New Castle
Area Newark/Glasgow (30905)
Zoning NC6.5
Rooms
Basement Fully Finished
Interior
Hot Water Electric
Heating Heat Pump(s)
Cooling Central A/C
Flooring Hardwood, Ceramic Tile
Equipment Cooktop, Oven - Wall
Fireplace N
Appliance Cooktop, Oven - Wall
Heat Source Electric
Exterior
Garage Garage - Front Entry
Garage Spaces 1.0
Fence Fully, Vinyl, Wood, Chain Link
Pool In Ground, Fenced
Waterfront N
Water Access N
Roof Type Shingle
Accessibility None
Attached Garage 1
Total Parking Spaces 1
Garage Y
Building
Story 3
Foundation Block
Sewer Public Sewer
Water Public
Architectural Style Colonial
Level or Stories 3
Additional Building Above Grade, Below Grade
Structure Type Dry Wall
New Construction N
Schools
School District Christina
Others
Senior Community No
Tax ID 09-040.20-129
Ownership Fee Simple
SqFt Source Assessor
Acceptable Financing Cash, Conventional, FHA, VA
Listing Terms Cash, Conventional, FHA, VA
Financing Cash,Conventional,FHA,VA
Special Listing Condition Standard
Read Less Info
Want to know what your home might be worth? Contact us for a FREE valuation!

Our team is ready to help you sell your home for the highest possible price ASAP

Bought with Julianna Conomon • RE/MAX Associates-Wilmington

1619 Walnut St 4th FL, Philadelphia, PA, 19103, United States






