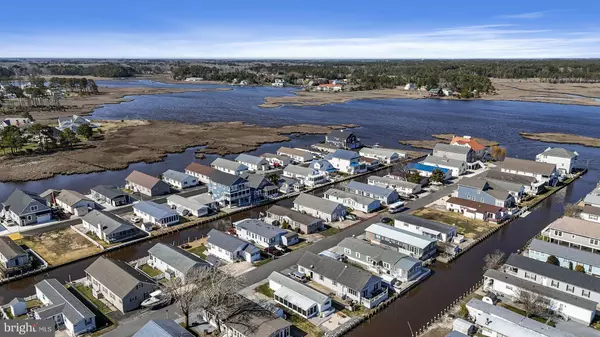$485,000
$475,000
2.1%For more information regarding the value of a property, please contact us for a free consultation.
3 Beds
2 Baths
2,640 SqFt
SOLD DATE : 05/01/2024
Key Details
Sold Price $485,000
Property Type Manufactured Home
Sub Type Manufactured
Listing Status Sold
Purchase Type For Sale
Square Footage 2,640 sqft
Price per Sqft $183
Subdivision Swann Keys
MLS Listing ID DESU2057026
Sold Date 05/01/24
Style Class C,Ranch/Rambler
Bedrooms 3
Full Baths 2
HOA Fees $83/ann
HOA Y/N Y
Abv Grd Liv Area 1,320
Originating Board BRIGHT
Year Built 1999
Annual Tax Amount $671
Tax Year 2023
Lot Size 5,227 Sqft
Acres 0.12
Lot Dimensions 50.00 x 110.00
Property Description
Enjoy breathtaking water views, an expansive open-floor layout, and a harmonious blend of sunlight and tranquility in this charming Swann Keys residence! Nestled along the canal, this single-level living sanctuary boasts 3 bedrooms, 2 full baths, and a distinctly maritime ambiance. The exterior features sand-colored siding complemented by marina blue shutters and elegant white trim, with the entrance discreetly positioned amidst lush greenery, hanging flower baskets, and climbing ivy. Recent updates include a new composite walkway leading to a spacious patio/entertainment area overlooking the adjacent canal, a newly installed mini-split system transforming the cozy attached sunroom into year-round living space, and custom touches throughout. Step inside to discover a seamless flow between the main living spaces, where relaxation is paramount and conversation flows effortlessly. The four seasons room invites you to unwind amidst panoramic canal views, while the well-appointed kitchen with its angled island and sleek finishes is perfect for casual dining or entertaining. Retreat to the spacious bedrooms, including a serene primary suite complete with a luxurious private bath adorned with nautical accents. Additional highlights include a versatile multipurpose room, convenient laundry facilities, and modern amenities such as a smart thermostat for added comfort. Outside, your furry friends can play safe and secure with a newly installed white vinyl privacy fence, a shed that provides ample storage, while the proximity to the canal offers endless opportunities for outdoor recreation. Whether you're boarding your boat directly from your private dock, casting a line, soaking up the sun, or exploring nearby attractions like Bethany Bay and Assateague Island, this exceptional home offers coastal living at its finest. With its prime location just minutes from Fenwick Beach and a wealth of community amenities, this is coastal living at its best in Selbyville!
Location
State DE
County Sussex
Area Baltimore Hundred (31001)
Zoning GR
Rooms
Other Rooms Living Room, Dining Room, Primary Bedroom, Bedroom 2, Bedroom 3, Kitchen, Other
Main Level Bedrooms 3
Interior
Interior Features Breakfast Area, Combination Kitchen/Living, Entry Level Bedroom, Floor Plan - Traditional
Hot Water Electric
Cooling Central A/C, Ductless/Mini-Split
Flooring Carpet, Vinyl, Other, Luxury Vinyl Plank
Equipment Built-In Range
Fireplace N
Appliance Built-In Range
Heat Source Propane - Leased
Laundry Main Floor
Exterior
Amenities Available Boat Ramp, Boat Dock/Slip, Common Grounds, Swimming Pool, Tot Lots/Playground, Other
Waterfront Y
Water Access Y
Water Access Desc Boat - Powered,Private Access,Public Access
View Canal, Bay
Roof Type Pitched
Accessibility None
Road Frontage Road Maintenance Agreement
Parking Type Driveway, Off Street
Garage N
Building
Story 1
Foundation Block
Sewer Public Sewer
Water Public
Architectural Style Class C, Ranch/Rambler
Level or Stories 1
Additional Building Above Grade, Below Grade
New Construction N
Schools
High Schools Sussex Central
School District Indian River
Others
HOA Fee Include Common Area Maintenance,Snow Removal,Other,Trash
Senior Community No
Tax ID 533-12.16-96.00
Ownership Fee Simple
SqFt Source Assessor
Acceptable Financing Cash, Conventional, FHA, VA
Listing Terms Cash, Conventional, FHA, VA
Financing Cash,Conventional,FHA,VA
Special Listing Condition Standard
Read Less Info
Want to know what your home might be worth? Contact us for a FREE valuation!

Our team is ready to help you sell your home for the highest possible price ASAP

Bought with KIM S HOOK • RE/MAX Coastal

1619 Walnut St 4th FL, Philadelphia, PA, 19103, United States






