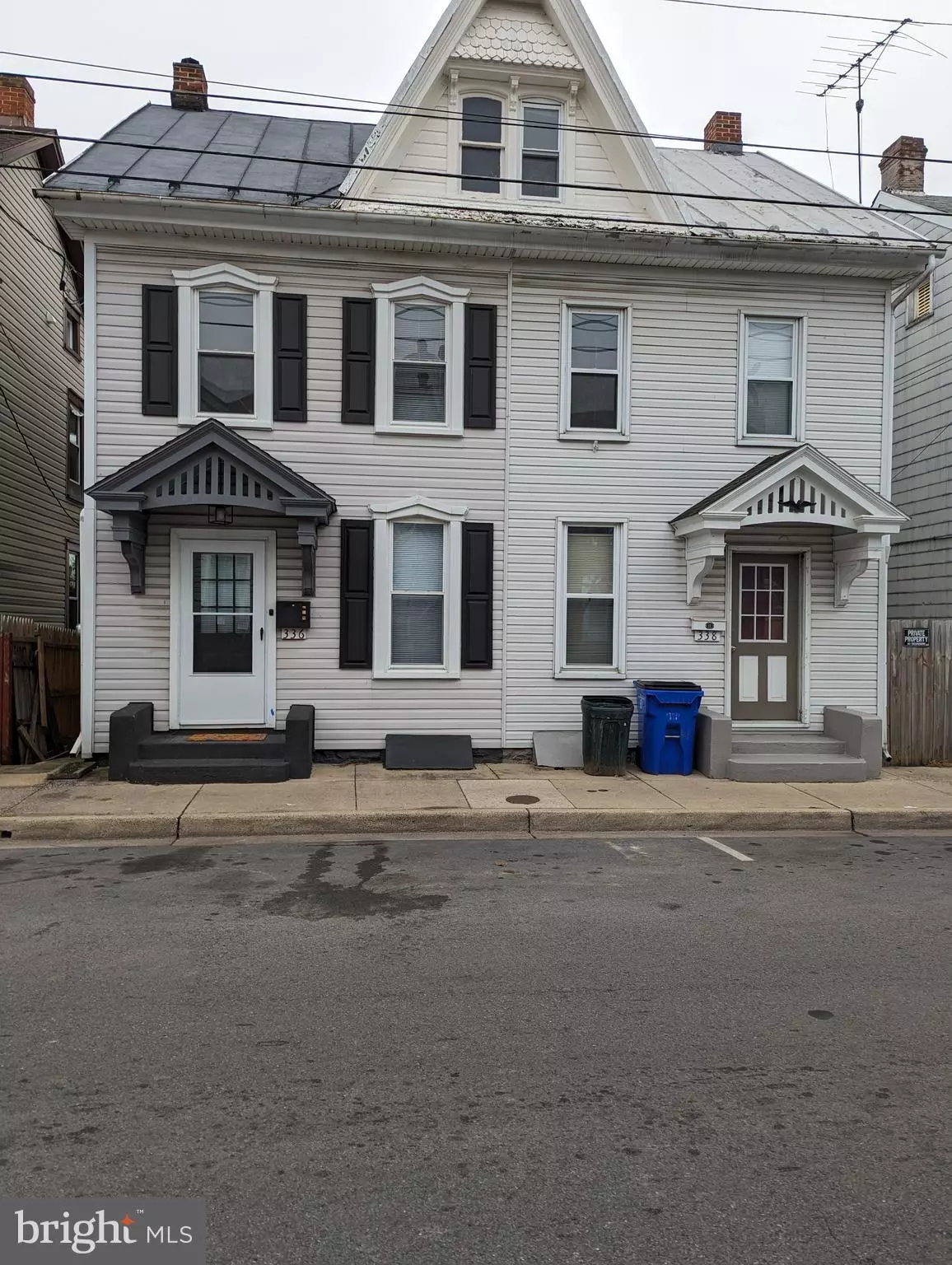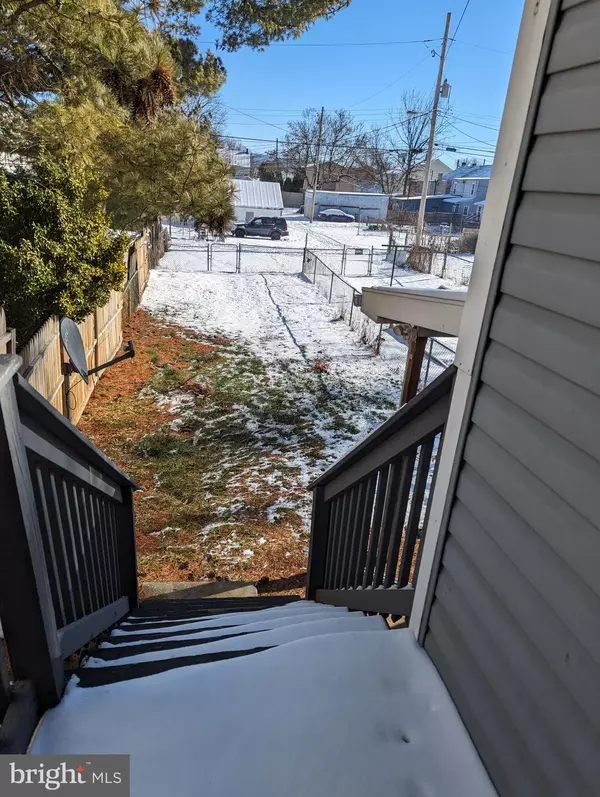$182,000
$179,500
1.4%For more information regarding the value of a property, please contact us for a free consultation.
3 Beds
1 Bath
1,200 SqFt
SOLD DATE : 04/26/2024
Key Details
Sold Price $182,000
Property Type Townhouse
Sub Type End of Row/Townhouse
Listing Status Sold
Purchase Type For Sale
Square Footage 1,200 sqft
Price per Sqft $151
Subdivision None Available
MLS Listing ID MDWA2019862
Sold Date 04/26/24
Style Traditional
Bedrooms 3
Full Baths 1
HOA Y/N N
Abv Grd Liv Area 1,200
Originating Board BRIGHT
Year Built 1878
Annual Tax Amount $1,449
Tax Year 2023
Lot Size 3,049 Sqft
Acres 0.07
Property Description
WHY PAY $1,425 TO RENT WHEN YOU CAN OWN A HOUSE FOR THE SAME MONTHLY PAYMENT. Spacious 3 bedrooms new full bath with tile floor. Large attic could be a 4th bedroom. Full basement with walk-out entrance. Newly renovated duplex (end unit) home. Look no further than 336 S Locust St, has 1200 sq ft of finished living space. This property has beautiful wood floor on 1st floor, ceramic tiled kitchen floor, brand new stainless steel appliances, wall to wall carpet on the steps, hall and bedrooms. 2 coats of fresh paint throughout the house & exterior, new windows, updated light fixtures. Kitchen featuring Shaker-Wood Cabinets, granite countertops, tile back splash ceramic tile floors, stainless-steel appliances and electric range with hood. You'll love the main level’s open floor plan as the living room flows nicely into the dining room and into the open kitchen. New laundry room on the first floor. next to the kitchen. Three bedrooms located on the second floor (front room has a walk-in closet) All feature fresh paint, trim, and new light fixtures with ceiling fans. Also located on the second floor is a full bath featuring a shower/bathtub and brand-new vanity with medicine cabinet, light and mirror. This property also features large fenced in backyard with off-street parking. This home is conveniently located two blocks from the new elementary school, a short walk to city park and the new stadium which opens in the spring, and the major interstates I-70 and I-81 which ensures this property wont last for long. Property also has central air, oil furnace, and high efficiency electric water heater. For additional information such as floor plan, survey, grants available up to $12,000 for down payment and closing cost assistance and detail listed of improvements
Location
State MD
County Washington
Zoning RMED
Rooms
Basement Poured Concrete, Walkout Level
Interior
Interior Features Attic, Carpet, Ceiling Fan(s), Combination Dining/Living, Dining Area, Floor Plan - Open, Kitchen - Island, Kitchen - Table Space, Pantry, Upgraded Countertops, Walk-in Closet(s)
Hot Water Electric
Heating Forced Air
Cooling Central A/C
Equipment Built-In Microwave, Built-In Range, Dishwasher, Dual Flush Toilets, Exhaust Fan, Icemaker, Microwave, Oven - Self Cleaning, Oven - Single, Oven/Range - Electric, Refrigerator, Stainless Steel Appliances, Stove, Washer/Dryer Hookups Only, Water Heater, Water Heater - High-Efficiency
Fireplace N
Window Features Double Pane,Insulated,Screens
Appliance Built-In Microwave, Built-In Range, Dishwasher, Dual Flush Toilets, Exhaust Fan, Icemaker, Microwave, Oven - Self Cleaning, Oven - Single, Oven/Range - Electric, Refrigerator, Stainless Steel Appliances, Stove, Washer/Dryer Hookups Only, Water Heater, Water Heater - High-Efficiency
Heat Source Oil
Exterior
Exterior Feature Deck(s)
Fence Chain Link, Wood
Waterfront N
Water Access N
View Panoramic
Accessibility 32\"+ wide Doors
Porch Deck(s)
Parking Type Off Street, On Street
Garage N
Building
Lot Description Cleared, Rear Yard, Road Frontage
Story 3
Foundation Other
Sewer Public Sewer
Water Public
Architectural Style Traditional
Level or Stories 3
Additional Building Above Grade, Below Grade
New Construction N
Schools
School District Washington County Public Schools
Others
Senior Community No
Tax ID 2217017160
Ownership Fee Simple
SqFt Source Assessor
Special Listing Condition Standard
Read Less Info
Want to know what your home might be worth? Contact us for a FREE valuation!

Our team is ready to help you sell your home for the highest possible price ASAP

Bought with Sayed Ali Haghgoo • EXP Realty, LLC

1619 Walnut St 4th FL, Philadelphia, PA, 19103, United States






