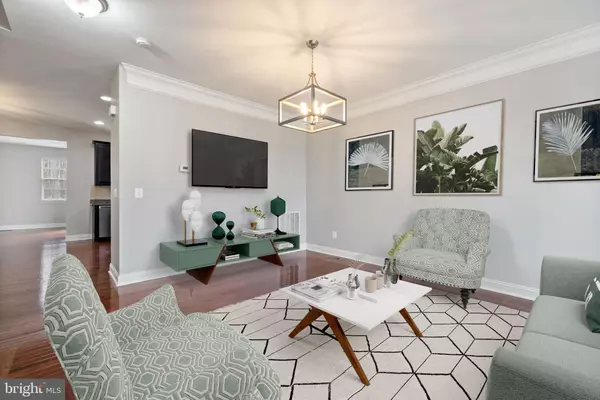$800,000
$775,000
3.2%For more information regarding the value of a property, please contact us for a free consultation.
3 Beds
4 Baths
2,836 SqFt
SOLD DATE : 04/30/2024
Key Details
Sold Price $800,000
Property Type Townhouse
Sub Type Interior Row/Townhouse
Listing Status Sold
Purchase Type For Sale
Square Footage 2,836 sqft
Price per Sqft $282
Subdivision Ashburn
MLS Listing ID VALO2066094
Sold Date 04/30/24
Style Colonial,Transitional
Bedrooms 3
Full Baths 2
Half Baths 2
HOA Fees $231/mo
HOA Y/N Y
Abv Grd Liv Area 2,836
Originating Board BRIGHT
Year Built 2013
Annual Tax Amount $5,881
Tax Year 2023
Lot Size 2,178 Sqft
Acres 0.05
Property Description
JUST LISTED!! EXCEPTIONAL MOVE-IN READY 3BR/2FB/2 Half Bath Brambleton Town Home ideally situated on PREMIUM Lot Backing to Tree Conservatory and 267 Acre Hanson Regional Park. No homes in front of this home! BUMPOUTS on all 3-levels. STUNNING HARDWOOD Floors & Crown Molding on Light Filled MAIN LEVEL! Gourmet Eat-In Kitchen w/ Granite Countertops, SS Whirlpool Appliances & Island, UPDATED Lighting, Large Family Room, and Sunroom w/ Direct access to views of your private oasis from the Maintenance Free Deck. Upper-level living quarters (new carpet 2024) includes 3 bedrooms highlighted by the Primary Suite w/ SPACIOUS Sitting Room, Walk-In Closet, and Spa Bath w/ Separate Shower, Soaking Tub, Dual Vanities and Water Closet. Popular Upper-Level Laundry Suite w/ 2nd Full Bath and 2 Additional Bedrooms or Home Office. Lower-Level Finished Walk-Out Basement includes full - size windows with added bonus space from bumpouts. Additional Convenient 1/2 Bath on LL. Walkout to Patio and Fenced Back Yard perfect for gardening. Desirable Independence School Pyramid and walking distance to Madison Trust Elementary! The HOA Fee includes Cable TV, Common Area Maintenance, High Speed Internet, Snow Removal, Trash and GREAT AMMENITES including Basketball Courts, Community Center, Dog Park, Jog/Walking Path, Outdoor Pool, Tennis Courts, and Playground! 23201 Tradewind Drive is an EXCEPTIONAL and UPSCALE property WAITING for you to call it HOME! 6PT Pre-Listing Inspection Completed and Available by Request. Don't miss out!!
Location
State VA
County Loudoun
Zoning RESIDENTIAL
Interior
Interior Features Combination Kitchen/Living, Crown Moldings, Floor Plan - Open, Formal/Separate Dining Room, Chair Railings, Kitchen - Island, Kitchen - Gourmet, Kitchen - Eat-In
Hot Water Natural Gas
Heating Forced Air
Cooling Central A/C
Flooring Carpet, Hardwood, Ceramic Tile
Equipment Dryer, Refrigerator, Washer, Water Heater, Exhaust Fan, Disposal, Dishwasher, Built-In Microwave, Oven/Range - Gas
Furnishings No
Fireplace N
Appliance Dryer, Refrigerator, Washer, Water Heater, Exhaust Fan, Disposal, Dishwasher, Built-In Microwave, Oven/Range - Gas
Heat Source Natural Gas
Laundry Upper Floor
Exterior
Exterior Feature Patio(s), Deck(s)
Garage Garage - Front Entry, Garage Door Opener
Garage Spaces 2.0
Fence Rear
Amenities Available Pool - Outdoor
Waterfront N
Water Access N
View Trees/Woods
Roof Type Asphalt,Shingle
Accessibility None
Porch Patio(s), Deck(s)
Parking Type Attached Garage
Attached Garage 2
Total Parking Spaces 2
Garage Y
Building
Lot Description Backs to Trees, Cul-de-sac, Front Yard, Landscaping, Level, No Thru Street, Premium, Rear Yard, Trees/Wooded
Story 3
Foundation Slab
Sewer Public Septic
Water Public
Architectural Style Colonial, Transitional
Level or Stories 3
Additional Building Above Grade, Below Grade
New Construction N
Schools
School District Loudoun County Public Schools
Others
HOA Fee Include Trash,Cable TV,Common Area Maintenance,High Speed Internet,Management
Senior Community No
Tax ID 201493464000
Ownership Fee Simple
SqFt Source Estimated
Acceptable Financing Cash, Conventional, FHA, VA
Listing Terms Cash, Conventional, FHA, VA
Financing Cash,Conventional,FHA,VA
Special Listing Condition Standard
Read Less Info
Want to know what your home might be worth? Contact us for a FREE valuation!

Our team is ready to help you sell your home for the highest possible price ASAP

Bought with Scott Andrew Polly • Samson Properties

1619 Walnut St 4th FL, Philadelphia, PA, 19103, United States






