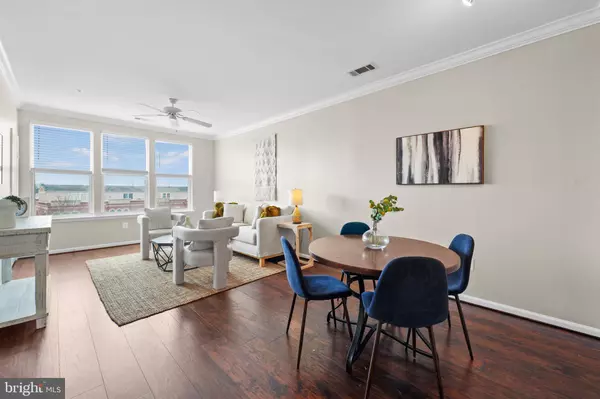$345,000
$345,000
For more information regarding the value of a property, please contact us for a free consultation.
1 Bed
1 Bath
745 SqFt
SOLD DATE : 04/24/2024
Key Details
Sold Price $345,000
Property Type Condo
Sub Type Condo/Co-op
Listing Status Sold
Purchase Type For Sale
Square Footage 745 sqft
Price per Sqft $463
Subdivision Reston Town Center
MLS Listing ID VAFX2167632
Sold Date 04/24/24
Style Contemporary
Bedrooms 1
Full Baths 1
Condo Fees $323/mo
HOA Y/N N
Abv Grd Liv Area 745
Originating Board BRIGHT
Year Built 2003
Annual Tax Amount $3,704
Tax Year 2023
Property Description
OFFER DEADLINE TUESDAY April 9th at 5pm. Seize the chance to own this exquisitely updated 1-bedroom, 1-bathroom condo situated on the 3rd floor of a prime Reston Town Center location, complete with two parking spots - numbers 508 and 509 in the upper level of the garage. Enjoy the rare luxury of a second underground parking space, an exceptional feature for a one-bedroom residence.
The condo has been freshly painted and boasts new wood flooring, modern light fixtures, and sleek cordless shades. The kitchen is outfitted with Corian countertops and all-new stainless steel appliances. It features a convenient dual-entry bathroom and includes a full-size washer and dryer. This unit is one of only eight in the building designed to be ADA friendly, ensuring accessibility for all. Residents benefit from a range of amenities including secure entry, concierge service, a business center, party room, fitness center, and swimming pool. Experience the best of urban living with nearby restaurants, shopping, the W & OD trail, easy access to public transportation, a library, hospital, and Dulles Airport. Easy metro access!
Location
State VA
County Fairfax
Zoning 373
Rooms
Other Rooms Living Room, Dining Room, Primary Bedroom, Kitchen
Main Level Bedrooms 1
Interior
Interior Features Ceiling Fan(s), Combination Dining/Living, Floor Plan - Open, Walk-in Closet(s), Wood Floors, Upgraded Countertops
Hot Water Natural Gas
Cooling Central A/C, Ceiling Fan(s)
Equipment Dishwasher, Disposal, Dryer, Icemaker, Oven/Range - Gas, Refrigerator, Washer, Water Heater
Fireplace N
Window Features Screens
Appliance Dishwasher, Disposal, Dryer, Icemaker, Oven/Range - Gas, Refrigerator, Washer, Water Heater
Heat Source Natural Gas
Exterior
Garage Underground, Garage Door Opener
Garage Spaces 2.0
Parking On Site 2
Amenities Available Billiard Room, Community Center, Common Grounds, Concierge, Elevator, Fitness Center, Pool - Outdoor, Reserved/Assigned Parking, Party Room, Game Room
Waterfront N
Water Access N
Accessibility Doors - Lever Handle(s), No Stairs, Grab Bars Mod
Parking Type Attached Garage
Attached Garage 2
Total Parking Spaces 2
Garage Y
Building
Story 1
Unit Features Garden 1 - 4 Floors
Sewer Public Sewer
Water Public
Architectural Style Contemporary
Level or Stories 1
Additional Building Above Grade, Below Grade
New Construction N
Schools
Elementary Schools Lake Anne
Middle Schools Hughes
High Schools South Lakes
School District Fairfax County Public Schools
Others
Pets Allowed Y
HOA Fee Include Common Area Maintenance,Custodial Services Maintenance,Ext Bldg Maint,Management,Parking Fee,Pool(s),Recreation Facility,Reserve Funds,Sewer,Snow Removal,Trash,Water,Lawn Maintenance,Insurance
Senior Community No
Tax ID 0173 18 0335
Ownership Condominium
Special Listing Condition Standard
Pets Description Dogs OK, Cats OK
Read Less Info
Want to know what your home might be worth? Contact us for a FREE valuation!

Our team is ready to help you sell your home for the highest possible price ASAP

Bought with Namuunaa Otgonbaatar • Samson Properties

1619 Walnut St 4th FL, Philadelphia, PA, 19103, United States






