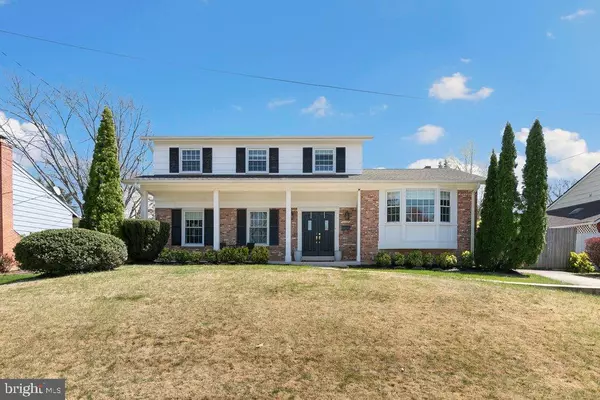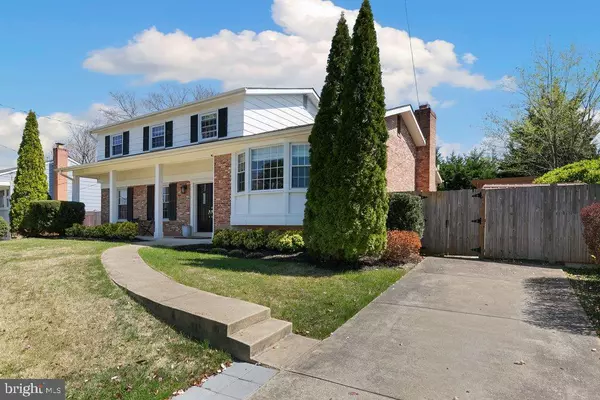$1,103,000
$899,000
22.7%For more information regarding the value of a property, please contact us for a free consultation.
4 Beds
3 Baths
2,652 SqFt
SOLD DATE : 04/24/2024
Key Details
Sold Price $1,103,000
Property Type Single Family Home
Sub Type Detached
Listing Status Sold
Purchase Type For Sale
Square Footage 2,652 sqft
Price per Sqft $415
Subdivision Regency Estates
MLS Listing ID MDMC2125322
Sold Date 04/24/24
Style Colonial
Bedrooms 4
Full Baths 2
Half Baths 1
HOA Y/N N
Abv Grd Liv Area 2,272
Originating Board BRIGHT
Year Built 1964
Annual Tax Amount $8,877
Tax Year 2023
Lot Size 9,600 Sqft
Acres 0.22
Property Description
***Offer submission deadline is Monday, 4/08 @ 3:00PM.
Beautifully renovated home from head to toe, featuring modern upgrades throughout, this property offers a blend of comfort and style. A sleek and spacious kitchen offers quartz countertops, large center island, stainless steel Bertazzoni appliances, and recessed lighting. Modern bathroom upgrades include turn key light fixtures, tiled floors.
For your comfort, the furnace, water heater, and air conditioner were all replaced in 2020, along with the installation of a new washer and dryer in 2021. A heavy-up was also completed in 2020, ensuring ample power supply for all your needs.
Additional features include an insulated attic, Nest thermostat for efficient temperature control, and updated fixtures throughout.
Gleaming Hardwood floors throughout the main and second level.
Roman blinds add a touch of elegance and are included with the home.
Moreover, the deck was recently tuned up in 2022, providing a perfect spot for outdoor relaxation and entertainment.
Beautiful enclosed flat backyard with many mature plants, perfect gazebo, great for entertaining. Ideally situated in sought after Regency Estates, within walking distance to all three schools.
Location
State MD
County Montgomery
Zoning R90
Rooms
Basement Partially Finished
Interior
Interior Features Wood Floors, Chair Railings, Formal/Separate Dining Room, Recessed Lighting, Crown Moldings, Primary Bath(s), Walk-in Closet(s)
Hot Water Natural Gas
Heating Forced Air
Cooling Central A/C
Fireplaces Number 1
Equipment Built-In Microwave, Stove, Dishwasher, Refrigerator
Fireplace Y
Appliance Built-In Microwave, Stove, Dishwasher, Refrigerator
Heat Source Natural Gas
Exterior
Garage Spaces 2.0
Waterfront N
Water Access N
Accessibility None
Parking Type Driveway
Total Parking Spaces 2
Garage N
Building
Story 3
Foundation Other
Sewer Public Sewer
Water Public
Architectural Style Colonial
Level or Stories 3
Additional Building Above Grade, Below Grade
New Construction N
Schools
Elementary Schools Beverly Farms
Middle Schools Herbert Hoover
High Schools Winston Churchill
School District Montgomery County Public Schools
Others
Senior Community No
Tax ID 160400106254
Ownership Fee Simple
SqFt Source Assessor
Special Listing Condition Standard
Read Less Info
Want to know what your home might be worth? Contact us for a FREE valuation!

Our team is ready to help you sell your home for the highest possible price ASAP

Bought with Katherine Foster-Bankey • Compass

1619 Walnut St 4th FL, Philadelphia, PA, 19103, United States






