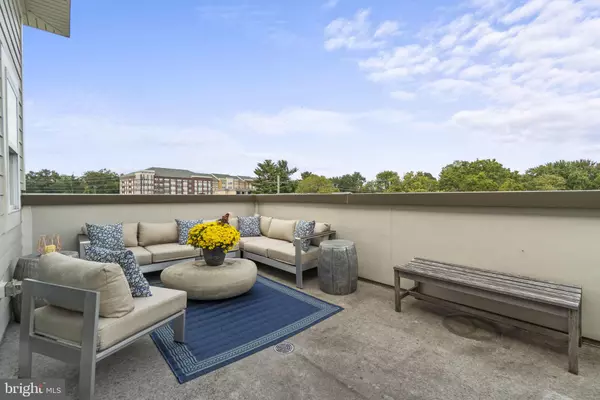$629,000
$629,000
For more information regarding the value of a property, please contact us for a free consultation.
3 Beds
5 Baths
2,472 SqFt
SOLD DATE : 04/22/2024
Key Details
Sold Price $629,000
Property Type Townhouse
Sub Type End of Row/Townhouse
Listing Status Sold
Purchase Type For Sale
Square Footage 2,472 sqft
Price per Sqft $254
Subdivision College Park
MLS Listing ID MDPG2091672
Sold Date 04/22/24
Style Contemporary
Bedrooms 3
Full Baths 2
Half Baths 3
HOA Fees $160/mo
HOA Y/N Y
Abv Grd Liv Area 2,472
Originating Board BRIGHT
Year Built 2018
Annual Tax Amount $6,794
Tax Year 2023
Lot Size 1,293 Sqft
Acres 0.03
Property Description
Open Sunday Jan 7th from 11 am to 1 pm. ATTN ALL Veterans: Seller has a "VA assumable loan for Veterans only" at an interest rate of 2.75%!! Rare & unique opportunity. Former "MODEL" home at the "Metropolitan", one of Lennar's premiere communities in College Park MD.
You have the entire 4 floors and private entrance. Low HOA. High ceilings, custom paint and superior architectural details inside and out. Brick facade with keystone topped arched windows. Currently 3 BR (but could easily become 5 BR), 2 full baths and 3 half baths. The 4th level is a massive open space that could be a bedroom, home gym, home office, a rec room or a combination - so much space to create whatever you want. Spacious and quiet rooftop deck offers unencumbered views. Gently lived in and well-maintained. The luxury furniture and custom drapery can convey with the sale. Amazing location in the heart of College Park and close to University of MD, restaurants, 495 beltway and CP metro station (easy commute to DC). Univ of MD or City of College Park employee?? Check out the Homeownership Program which provides $15,000 in forgivable loans to full-time eligible employees to become homeowners.
Location
State MD
County Prince Georges
Zoning LTOE
Interior
Interior Features Combination Kitchen/Dining, Crown Moldings, Floor Plan - Open, Kitchen - Island, Recessed Lighting, Tub Shower, Walk-in Closet(s), Window Treatments
Hot Water Natural Gas
Heating Forced Air
Cooling Central A/C
Flooring Carpet, Engineered Wood
Fireplace N
Heat Source Natural Gas
Laundry Dryer In Unit, Washer In Unit, Upper Floor
Exterior
Exterior Feature Balcony, Deck(s), Roof
Garage Garage - Rear Entry
Garage Spaces 2.0
Utilities Available Natural Gas Available, Electric Available
Waterfront N
Water Access N
Accessibility None
Porch Balcony, Deck(s), Roof
Parking Type Attached Garage
Attached Garage 2
Total Parking Spaces 2
Garage Y
Building
Story 4
Foundation Slab
Sewer Public Sewer
Water Public
Architectural Style Contemporary
Level or Stories 4
Additional Building Above Grade, Below Grade
Structure Type 9'+ Ceilings
New Construction N
Schools
Elementary Schools Paint Branch
High Schools Parkdale
School District Prince George'S County Public Schools
Others
Senior Community No
Tax ID 17215567730
Ownership Fee Simple
SqFt Source Assessor
Acceptable Financing Assumption, Cash, Conventional, FHA
Listing Terms Assumption, Cash, Conventional, FHA
Financing Assumption,Cash,Conventional,FHA
Special Listing Condition Standard
Read Less Info
Want to know what your home might be worth? Contact us for a FREE valuation!

Our team is ready to help you sell your home for the highest possible price ASAP

Bought with Brian P Maury • Compass

1619 Walnut St 4th FL, Philadelphia, PA, 19103, United States






