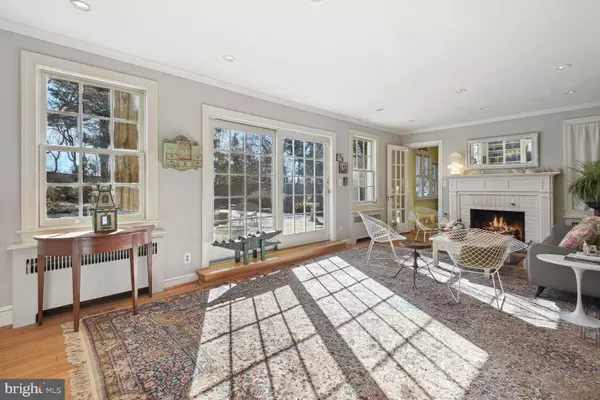$1,995,000
$1,775,000
12.4%For more information regarding the value of a property, please contact us for a free consultation.
3 Beds
3 Baths
2,775 SqFt
SOLD DATE : 04/22/2024
Key Details
Sold Price $1,995,000
Property Type Single Family Home
Sub Type Detached
Listing Status Sold
Purchase Type For Sale
Square Footage 2,775 sqft
Price per Sqft $718
Subdivision Chevy Chase
MLS Listing ID DCDC2124050
Sold Date 04/22/24
Style Other,Colonial
Bedrooms 3
Full Baths 2
Half Baths 1
HOA Y/N N
Abv Grd Liv Area 2,286
Originating Board BRIGHT
Year Built 1935
Annual Tax Amount $10,317
Tax Year 2022
Lot Size 9,455 Sqft
Acres 0.22
Property Description
A joyful house with Vintage, custom, and whimsical accents!
Backs to Lafayette-Pointer Park - Large Lot of 9,455 sq.ft.
A 10'x50' Gunite Pool in backyard, lovely patio and space for garden or play.
The oversized two-car garage has alley entrance and has electricity..
Open Saturday 1-3 and Sunday 1-3. Don't miss this opportunity to see this special and interesting home..
Location
State DC
County Washington
Zoning R-1
Direction North
Rooms
Other Rooms Living Room, Primary Bedroom, Bedroom 3, Kitchen, Family Room, Den, Basement, Foyer, Laundry, Office, Recreation Room, Bathroom 1, Bathroom 2, Bathroom 3, Attic
Basement Connecting Stairway, Fully Finished, Heated, Improved, Interior Access, Shelving, Side Entrance, Windows, Other
Interior
Interior Features Attic, Cedar Closet(s), Combination Dining/Living, Combination Kitchen/Dining, Crown Moldings, Family Room Off Kitchen, Floor Plan - Open, Kitchen - Eat-In, Kitchen - Gourmet, Kitchen - Island, Recessed Lighting, Stall Shower, Tub Shower, Walk-in Closet(s), Kitchen - Table Space, Soaking Tub, Sound System, Stain/Lead Glass, Upgraded Countertops, Wet/Dry Bar, Ceiling Fan(s), Primary Bath(s)
Hot Water Natural Gas
Heating Hot Water, Radiant, Programmable Thermostat, Zoned, Baseboard - Hot Water
Cooling Central A/C, Zoned
Flooring Ceramic Tile, Hardwood, Heated, Partially Carpeted, Solid Hardwood, Vinyl
Fireplaces Number 3
Fireplaces Type Gas/Propane, Mantel(s)
Equipment Dishwasher, Disposal, Dryer, Dryer - Electric, Dryer - Front Loading, Exhaust Fan, Freezer, Icemaker, Microwave, Oven - Double, Oven - Wall, Oven/Range - Gas, Range Hood, Refrigerator, Washer, Washer - Front Loading, Washer/Dryer Stacked, Cooktop
Furnishings No
Fireplace Y
Window Features Double Hung,Double Pane,Energy Efficient,Replacement,Screens
Appliance Dishwasher, Disposal, Dryer, Dryer - Electric, Dryer - Front Loading, Exhaust Fan, Freezer, Icemaker, Microwave, Oven - Double, Oven - Wall, Oven/Range - Gas, Range Hood, Refrigerator, Washer, Washer - Front Loading, Washer/Dryer Stacked, Cooktop
Heat Source Natural Gas
Laundry Basement, Upper Floor
Exterior
Exterior Feature Patio(s)
Garage Garage Door Opener, Additional Storage Area, Garage - Rear Entry, Oversized
Garage Spaces 2.0
Fence Rear, Wood
Pool Gunite, Filtered, Fenced, Heated, In Ground, Lap/Exercise
Utilities Available Cable TV Available, Natural Gas Available, Water Available
Waterfront N
Water Access N
View Garden/Lawn, Other, Street
Roof Type Shingle,Pitched
Accessibility None
Porch Patio(s)
Road Frontage City/County, Public
Parking Type Detached Garage
Total Parking Spaces 2
Garage Y
Building
Lot Description Backs - Parkland, Landscaping, Not In Development, Premium, Unrestricted, Other, Rear Yard, Pond
Story 3
Foundation Block
Sewer Public Sewer
Water Public
Architectural Style Other, Colonial
Level or Stories 3
Additional Building Above Grade, Below Grade
Structure Type Dry Wall,Plaster Walls
New Construction N
Schools
Elementary Schools Lafayette
Middle Schools Deal
High Schools Jackson-Reed
School District District Of Columbia Public Schools
Others
Pets Allowed Y
Senior Community No
Tax ID 2011//0805
Ownership Fee Simple
SqFt Source Assessor
Security Features Monitored
Acceptable Financing Cash, Conventional, Other
Horse Property N
Listing Terms Cash, Conventional, Other
Financing Cash,Conventional,Other
Special Listing Condition Standard
Pets Description No Pet Restrictions
Read Less Info
Want to know what your home might be worth? Contact us for a FREE valuation!

Our team is ready to help you sell your home for the highest possible price ASAP

Bought with Roby C Thompson III • Long & Foster Real Estate, Inc.

1619 Walnut St 4th FL, Philadelphia, PA, 19103, United States






