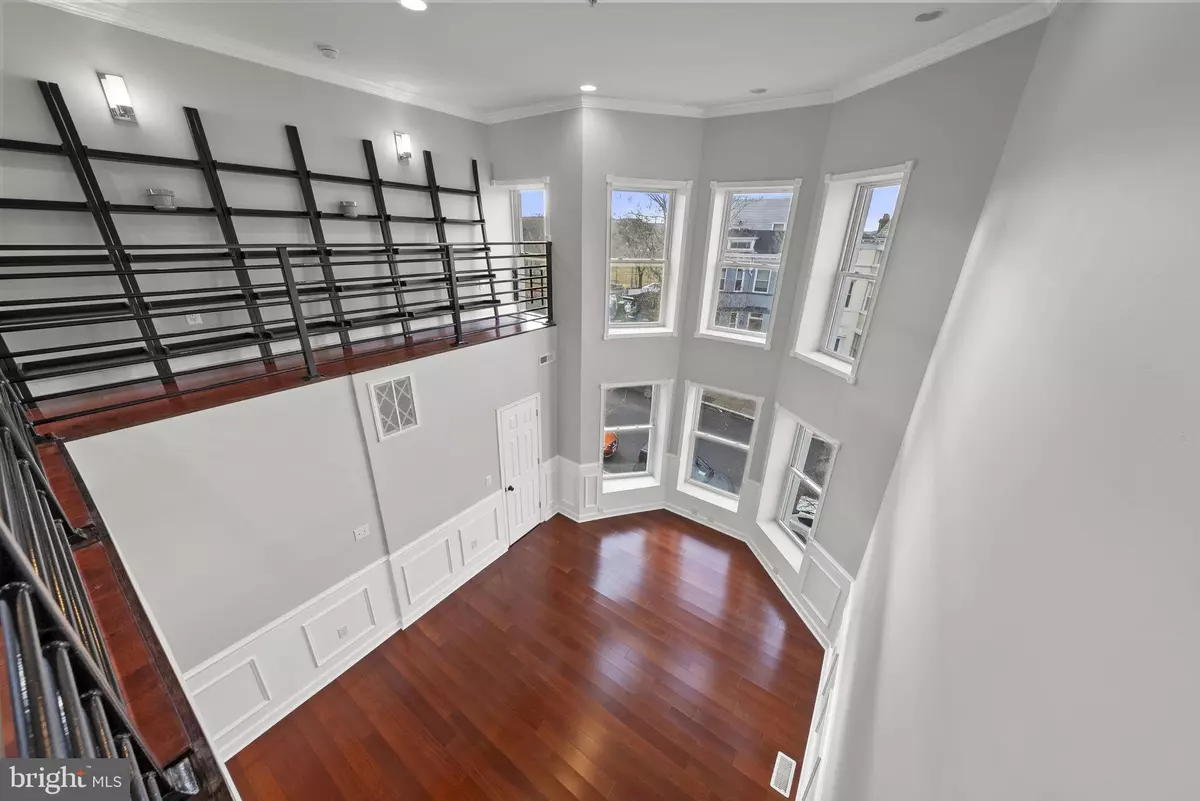$775,000
$799,999
3.1%For more information regarding the value of a property, please contact us for a free consultation.
3 Beds
4 Baths
1,851 SqFt
SOLD DATE : 04/17/2024
Key Details
Sold Price $775,000
Property Type Condo
Sub Type Condo/Co-op
Listing Status Sold
Purchase Type For Sale
Square Footage 1,851 sqft
Price per Sqft $418
Subdivision Eckington
MLS Listing ID DCDC2123912
Sold Date 04/17/24
Style Colonial
Bedrooms 3
Full Baths 3
Half Baths 1
Condo Fees $210/mo
HOA Y/N N
Abv Grd Liv Area 1,851
Originating Board BRIGHT
Year Built 1905
Annual Tax Amount $6,742
Tax Year 2022
Property Description
Get ready to be amazed by this stunning 2.5-level condo, situated right in the heart of Washington DC! From the moment you step inside, you'll be blown away by the sheer spaciousness and beauty of this incredible home. Its location is unbeatable, just blocks away from Red & Green Line Metro Stations, Union Station, Coffee Shops, Restaurants, and Parks.
As you enter the sun-filled main level, you'll be greeted by a high-end gourmet kitchen that will make any chef's heart skip a beat. The oversized pantry provides ample storage space, and the powder room is perfect for guests. The generous entertaining space is perfect for hosting unforgettable gatherings.
But the real showstopper awaits you on the upper level - the jaw-dropping Owners' Suite. With two stories of windows, this suite is flooded with natural light. The walk-in closet is a dream come true, and the super bathroom is simply incredible. Picture yourself indulging in the oversized jetted soaking tub or enjoying the separate shower with a high-end shower system. And to top it all off, there are dual vanities for added luxury.
The Owners' Suite also features a loft with a wet bar, making it truly one-of-a-kind in the city. As you continue exploring the upper level, you'll find the second bedroom, followed by a hall bathroom with a jetted tub. And just when you thought it couldn't get any better, there's a third bedroom with its own private bathroom, complete with yet another jetted tub. This home truly has it all!
And that's not all - the entire rear parking pad comes with the unit, providing endless opportunities. Imagine the possibilities of having a roof deck accessible from the loft. The new buyer's future is filled with excitement and potential! Don't miss out on this incredible opportunity to own this amazing condo!
Location
State DC
County Washington
Zoning RF-1
Interior
Interior Features Chair Railings, Crown Moldings, Dining Area, Floor Plan - Open, Kitchen - Gourmet, Pantry, Soaking Tub, Sprinkler System, Upgraded Countertops, Walk-in Closet(s), Wet/Dry Bar, Wood Floors, Other, Primary Bath(s), Recessed Lighting
Hot Water Natural Gas
Cooling Central A/C
Equipment Built-In Microwave, Cooktop, Dishwasher, Disposal, Oven - Wall, Refrigerator, Stainless Steel Appliances, Washer/Dryer Stacked, Water Heater
Fireplace N
Appliance Built-In Microwave, Cooktop, Dishwasher, Disposal, Oven - Wall, Refrigerator, Stainless Steel Appliances, Washer/Dryer Stacked, Water Heater
Heat Source Natural Gas
Laundry Upper Floor
Exterior
Garage Spaces 1.0
Amenities Available None
Waterfront N
Water Access N
Accessibility None
Parking Type Off Street
Total Parking Spaces 1
Garage N
Building
Story 2.5
Foundation Other
Sewer Public Sewer
Water Public
Architectural Style Colonial
Level or Stories 2.5
Additional Building Above Grade, Below Grade
New Construction N
Schools
School District District Of Columbia Public Schools
Others
Pets Allowed Y
HOA Fee Include Reserve Funds,Sewer,Water,Other
Senior Community No
Tax ID 3509/S/2006
Ownership Condominium
Special Listing Condition Standard
Pets Description No Pet Restrictions
Read Less Info
Want to know what your home might be worth? Contact us for a FREE valuation!

Our team is ready to help you sell your home for the highest possible price ASAP

Bought with Cami Elizabeth Noble • EXP Realty, LLC

1619 Walnut St 4th FL, Philadelphia, PA, 19103, United States






