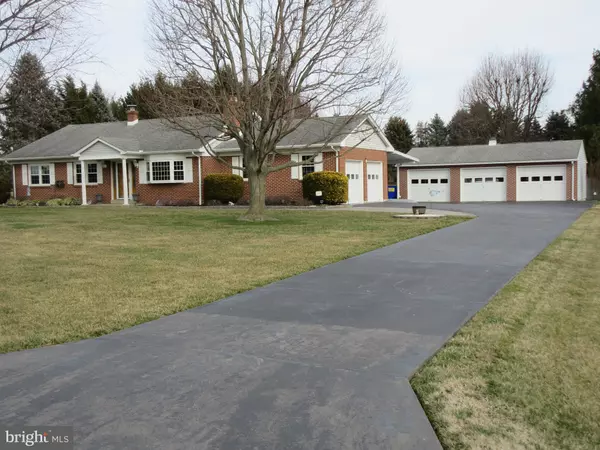$495,000
$489,000
1.2%For more information regarding the value of a property, please contact us for a free consultation.
3 Beds
2 Baths
1,400 SqFt
SOLD DATE : 04/15/2024
Key Details
Sold Price $495,000
Property Type Single Family Home
Sub Type Detached
Listing Status Sold
Purchase Type For Sale
Square Footage 1,400 sqft
Price per Sqft $353
Subdivision Pine Valley Farms
MLS Listing ID DENC2057074
Sold Date 04/15/24
Style Ranch/Rambler
Bedrooms 3
Full Baths 2
HOA Y/N N
Abv Grd Liv Area 1,400
Originating Board BRIGHT
Year Built 1985
Annual Tax Amount $2,752
Tax Year 2022
Lot Size 1.000 Acres
Acres 1.0
Lot Dimensions 150x290.40
Property Description
Proud owners of this Ranch in Pine Valley Farms neighbor hood in Middletown. You will see when pulling up the curb appeal will take your breath away with the landscaping, 22x36 3 car detached garage and the 12x20 open patio that over looks the large private back yard. When walking in this 3 bedroom 2 full baths with a large living room with a bay window that lets in a lot of natural lighting, stone fireplace with new gas log inserts that's will keep you nice and cozy on those cold winter days. Off the living room is a dining room/eat in kitchen with plenty of cabinets and counter space. Kitchen has stainless steel appliance and plenty of counter space for easy entertaining and a four season room off the kitchen that over looks a large back yard for more space. The kitchen has access to the 22x22 two car attached garage with cabinets for storage and also the kitchen has access to the large basement with plenty of built in cabinets and large walk-in closet for more storage or finish it for more living space. The hall bath is tiled with shower /tub and beautiful vanity. There is a linen closet and coat closet off the hall way with 3 nice size bedrooms. The master has a full bath with a large walk-in shower. Off the 4 season room you have access to a open covered patio that over looks a large back yard and the large 3 car garage for more parking. This home has been well maintained and is ready for it's new owner to move in and relax and enjoy what the owners have done. New roof just put on the home in 2024. Put this on your list this home will not last. Home is being SOLD AS IS. Home inspection is for informational purposes only and no repair will be made.
Location
State DE
County New Castle
Area South Of The Canal (30907)
Zoning NC40
Rooms
Other Rooms Living Room, Dining Room, Bedroom 3, Kitchen, Bedroom 1, Sun/Florida Room, Bathroom 2
Basement Full, Unfinished
Main Level Bedrooms 3
Interior
Interior Features Ceiling Fan(s), Combination Kitchen/Dining, Kitchen - Eat-In, Stall Shower, Tub Shower, Window Treatments
Hot Water Propane
Heating Forced Air, Heat Pump - Oil BackUp
Cooling Central A/C
Fireplaces Number 1
Fireplaces Type Fireplace - Glass Doors, Gas/Propane, Stone
Equipment Dishwasher, Humidifier, Oven - Self Cleaning, Oven/Range - Gas, Stainless Steel Appliances, Washer, Water Heater
Furnishings No
Fireplace Y
Appliance Dishwasher, Humidifier, Oven - Self Cleaning, Oven/Range - Gas, Stainless Steel Appliances, Washer, Water Heater
Heat Source Electric, Oil
Laundry Basement
Exterior
Exterior Feature Porch(es)
Garage Garage - Front Entry, Garage - Side Entry, Garage Door Opener, Oversized
Garage Spaces 15.0
Fence Wood
Waterfront N
Water Access N
Roof Type Architectural Shingle
Accessibility None
Porch Porch(es)
Parking Type Attached Garage, Detached Garage, Driveway, Off Street
Attached Garage 2
Total Parking Spaces 15
Garage Y
Building
Lot Description Front Yard, Landscaping, Rear Yard, SideYard(s)
Story 1
Foundation Block
Sewer On Site Septic
Water Well
Architectural Style Ranch/Rambler
Level or Stories 1
Additional Building Above Grade, Below Grade
New Construction N
Schools
School District Appoquinimink
Others
Senior Community No
Tax ID 13-009.00-332
Ownership Fee Simple
SqFt Source Estimated
Horse Property N
Special Listing Condition Standard
Read Less Info
Want to know what your home might be worth? Contact us for a FREE valuation!

Our team is ready to help you sell your home for the highest possible price ASAP

Bought with Timothy A Scully • Curt Scully Realty Company

1619 Walnut St 4th FL, Philadelphia, PA, 19103, United States






