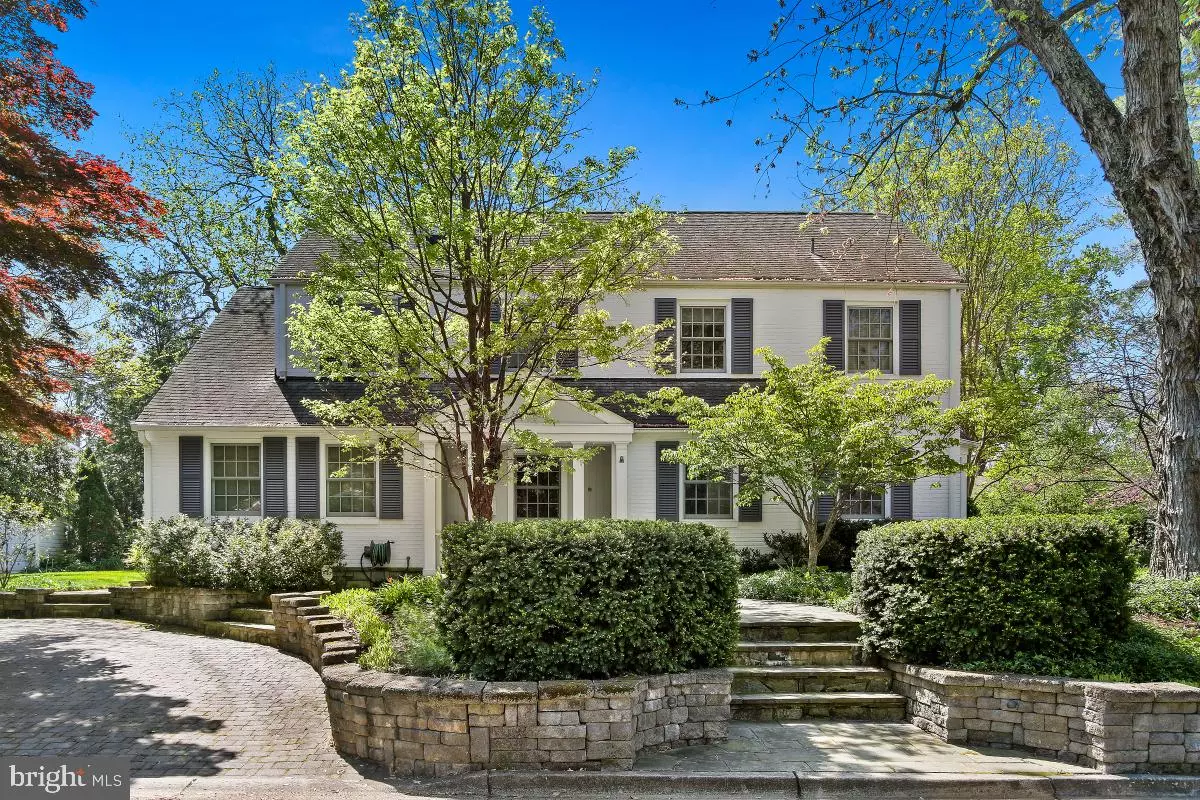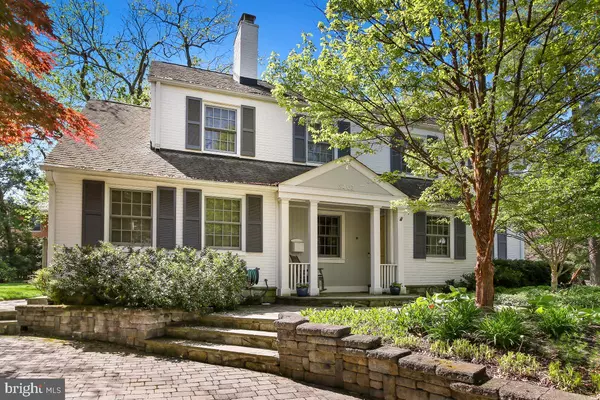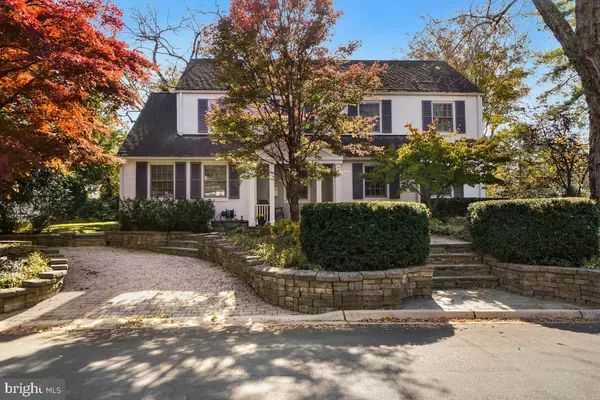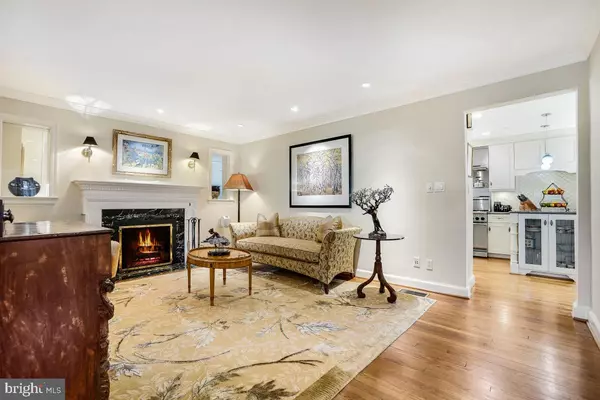$1,450,000
$1,550,000
6.5%For more information regarding the value of a property, please contact us for a free consultation.
4 Beds
5 Baths
1,816 SqFt
SOLD DATE : 04/15/2024
Key Details
Sold Price $1,450,000
Property Type Single Family Home
Sub Type Detached
Listing Status Sold
Purchase Type For Sale
Square Footage 1,816 sqft
Price per Sqft $798
Subdivision Bradmoor
MLS Listing ID MDMC2112788
Sold Date 04/15/24
Style Colonial
Bedrooms 4
Full Baths 3
Half Baths 2
HOA Y/N N
Abv Grd Liv Area 1,816
Originating Board BRIGHT
Year Built 1941
Annual Tax Amount $9,158
Tax Year 2022
Lot Size 7,065 Sqft
Acres 0.16
Property Description
Beautifully Renovated and Expanded Colonial with four bedrooms, three full baths, and two half baths. Located in the highly desirable Bradmoor neighborhood, this stately home offers a paved driveway and front courtyard accented with professional landscaping. Inside the front door, you are welcomed into the living room complete with a wood-burning fireplace and a spacious formal dining room with an oversized bay window and beautiful garden views. The chef-inspired kitchen includes a Thermador range, Wall Oven, Subzero refrigerator, and a GE Advantium Speed Oven. The Kitchen opens to the family room complete with custom built-ins and French doors to the back patio. There is also an office with pocket doors for extra privacy on the main level. Upstairs is the primary suite with a walk-in closet, and luxurious en-suite bath. There is a second bedroom with an en-suite bath and access to the walk-up attic that includes a cedar closet. There are two additional bedrooms and a hall bath on this level. The Basement of this house offers another office space and conference/ game room, with a gas fireplace, wet bar, and wine cooler. The basement also includes a half bath, laundry room, work room, and additional storage. 8403 Irvington is a must-see, move-in ready home located just a short distance to downtown Bethesda, NIH, and 495.
Location
State MD
County Montgomery
Zoning R60
Rooms
Basement Connecting Stairway, Fully Finished, Improved
Interior
Interior Features Breakfast Area, Ceiling Fan(s), Chair Railings, Family Room Off Kitchen, Floor Plan - Traditional, Formal/Separate Dining Room, Kitchen - Gourmet, Primary Bath(s), Recessed Lighting, Stall Shower, Tub Shower, Upgraded Countertops, Walk-in Closet(s), Wet/Dry Bar, Window Treatments, Wood Floors
Hot Water Natural Gas
Heating Forced Air
Cooling Central A/C, Ceiling Fan(s)
Fireplaces Number 2
Fireplaces Type Mantel(s)
Equipment Built-In Microwave, Built-In Range, Dishwasher, Disposal, Dryer, Oven/Range - Gas, Refrigerator, Range Hood, Stainless Steel Appliances, Washer, Water Heater - High-Efficiency
Fireplace Y
Window Features Double Pane,Wood Frame
Appliance Built-In Microwave, Built-In Range, Dishwasher, Disposal, Dryer, Oven/Range - Gas, Refrigerator, Range Hood, Stainless Steel Appliances, Washer, Water Heater - High-Efficiency
Heat Source Natural Gas
Laundry Has Laundry, Lower Floor
Exterior
Waterfront N
Water Access N
Accessibility None
Parking Type Driveway
Garage N
Building
Story 3
Foundation Crawl Space, Concrete Perimeter
Sewer Public Sewer
Water Public
Architectural Style Colonial
Level or Stories 3
Additional Building Above Grade, Below Grade
New Construction N
Schools
Elementary Schools Bradley Hills
Middle Schools Thomas W. Pyle
High Schools Walt Whitman
School District Montgomery County Public Schools
Others
Senior Community No
Tax ID 160700585558
Ownership Fee Simple
SqFt Source Assessor
Special Listing Condition Standard
Read Less Info
Want to know what your home might be worth? Contact us for a FREE valuation!

Our team is ready to help you sell your home for the highest possible price ASAP

Bought with Marion Smith Buglione • Washington Fine Properties, LLC

1619 Walnut St 4th FL, Philadelphia, PA, 19103, United States






