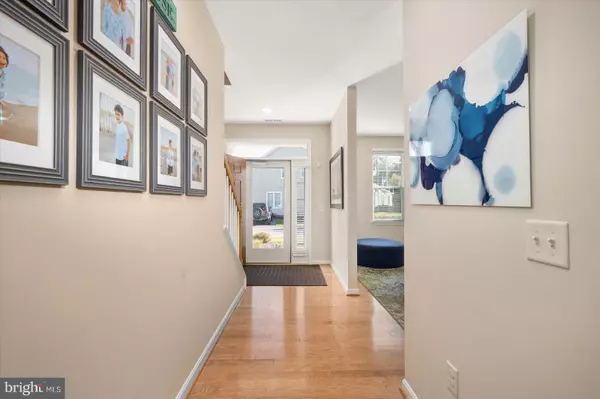$540,000
$549,900
1.8%For more information regarding the value of a property, please contact us for a free consultation.
4 Beds
4 Baths
2,516 SqFt
SOLD DATE : 04/10/2024
Key Details
Sold Price $540,000
Property Type Condo
Sub Type Condo/Co-op
Listing Status Sold
Purchase Type For Sale
Square Footage 2,516 sqft
Price per Sqft $214
Subdivision Refuge At Dirickson Creek
MLS Listing ID DESU2050430
Sold Date 04/10/24
Style Salt Box
Bedrooms 4
Full Baths 3
Half Baths 1
Condo Fees $832/qua
HOA Fees $133/qua
HOA Y/N Y
Abv Grd Liv Area 2,516
Originating Board BRIGHT
Year Built 2011
Tax Year 2022
Property Description
Discover the perfect blend of spacious living, modern luxury, and a vibrant community in this meticulously maintained 4-bedroom townhome. Offering an array of desirable features, this home is a true gem within the waterfront community of The Refuge at Dirickson Creek. With four bedrooms and three full baths, this townhome provides ample space for family and guests. Rarely available, it's one of the few in the community with the fourth bedroom with the en suite bath, making it an excellent choice for those needing extra room and privacy for guests. Sold fully furnished, this property is in like-new condition, boasting beautiful hardwood floors throughout the first level. The attention to detail and upkeep is evident in every corner of this home. The kitchen has been thoughtfully upgraded with granite countertops, stainless steel appliances, and is perfect for preparing meals and entertaining. The gas fireplace in the great room, complete with built-in cabinets, adds a cozy and inviting ambiance. The first-floor master suite is a haven of comfort, featuring a tray ceiling, tile in the master bath and shower, and direct access to the rear patio and a spacious screened porch. This very energy efficient interior unit provides ample natural light and a sense of privacy, giving it the feel of a single-family home. Enjoy the convenience of a large walk-in storage room on the second level and an attached one-car garage, providing plenty of storage space for all your needs. The reasonable condo fee includes water usage, exterior maintenance, lawn care, and access to fantastic community amenities. Residents can take advantage of the large outdoor pool, clubhouse with a fitness center, basketball court, tennis court, pickleball, community boat ramp and much more! This townhome offers a peaceful retreat while being close to everything. Enjoy serene surroundings, water access, and easy access to nearby shopping, dining, entertainment, and a prime location just 2.5 miles to the beach! This exceptional 4-bedroom townhome won't last long. Contact us today to schedule a viewing and experience the comfort and convenience it has to offer.
Location
State DE
County Sussex
Area Baltimore Hundred (31001)
Zoning RESIDENTIAL
Rooms
Main Level Bedrooms 1
Interior
Interior Features Attic, Breakfast Area, Kitchen - Eat-In, Kitchen - Island, Combination Kitchen/Dining, Ceiling Fan(s), Window Treatments
Hot Water Electric
Cooling Central A/C
Flooring Carpet, Hardwood
Fireplaces Number 1
Fireplaces Type Gas/Propane
Equipment Dishwasher, Disposal, Dryer - Electric, Icemaker, Refrigerator, Oven/Range - Electric, Washer, Water Heater
Furnishings Yes
Fireplace Y
Appliance Dishwasher, Disposal, Dryer - Electric, Icemaker, Refrigerator, Oven/Range - Electric, Washer, Water Heater
Heat Source Propane - Metered
Laundry Main Floor
Exterior
Exterior Feature Patio(s), Porch(es), Screened
Garage Garage Door Opener
Garage Spaces 1.0
Utilities Available Cable TV
Amenities Available Basketball Courts, Boat Ramp, Community Center, Fitness Center, Tot Lots/Playground, Pool - Outdoor, Swimming Pool, Tennis Courts, Water/Lake Privileges
Waterfront N
Water Access N
Roof Type Architectural Shingle
Accessibility 2+ Access Exits, Level Entry - Main
Porch Patio(s), Porch(es), Screened
Parking Type Off Street, Driveway, Attached Garage
Attached Garage 1
Total Parking Spaces 1
Garage Y
Building
Lot Description Cleared
Story 2
Foundation Slab
Sewer Public Sewer
Water Private
Architectural Style Salt Box
Level or Stories 2
Additional Building Above Grade
New Construction N
Schools
School District Indian River
Others
Pets Allowed Y
HOA Fee Include Lawn Maintenance,Common Area Maintenance,Ext Bldg Maint,Insurance,Lawn Care Front,Lawn Care Rear,Lawn Care Side,Recreation Facility,Pool(s),Reserve Funds,Trash,Water
Senior Community No
Tax ID 533-12.00-89.00-36
Ownership Fee Simple
SqFt Source Estimated
Acceptable Financing Cash, Conventional
Listing Terms Cash, Conventional
Financing Cash,Conventional
Special Listing Condition Standard
Pets Description Cats OK, Dogs OK
Read Less Info
Want to know what your home might be worth? Contact us for a FREE valuation!

Our team is ready to help you sell your home for the highest possible price ASAP

Bought with Leslie A. Troup • Active Adults Realty

1619 Walnut St 4th FL, Philadelphia, PA, 19103, United States






