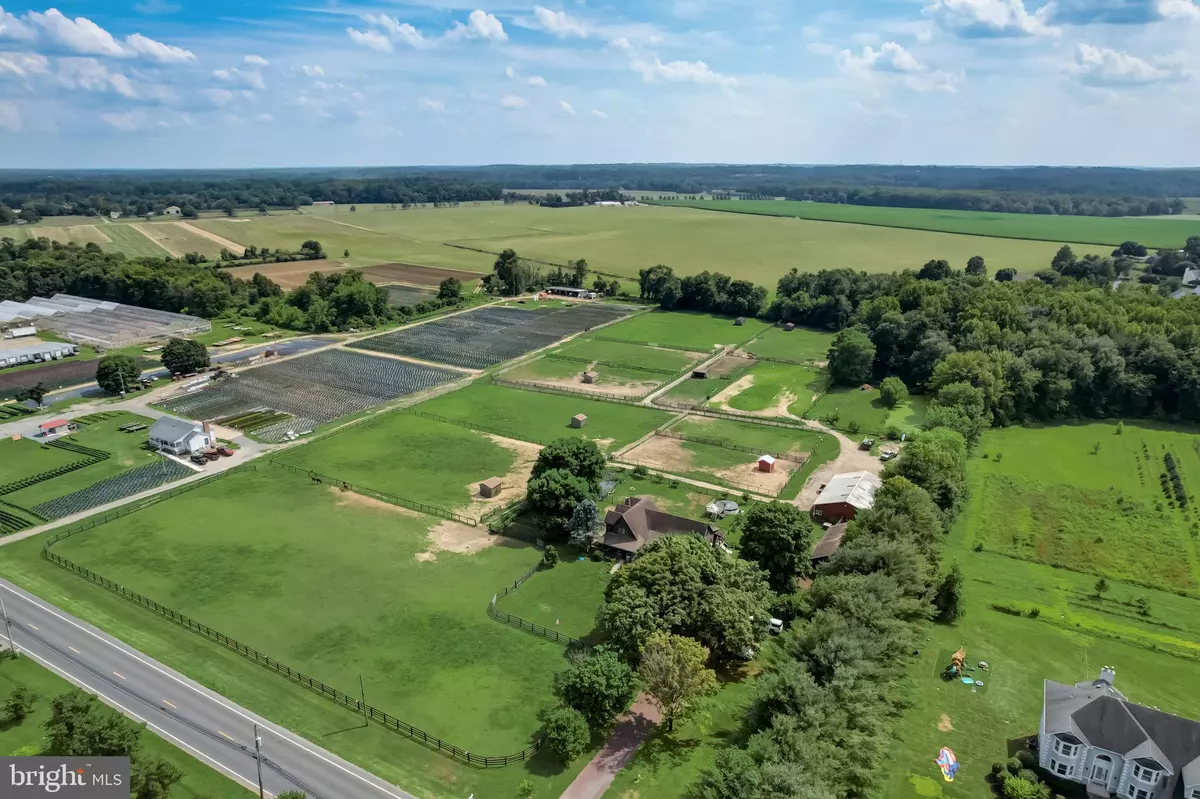$1,075,000
$1,150,000
6.5%For more information regarding the value of a property, please contact us for a free consultation.
3 Beds
3 Baths
3,030 SqFt
SOLD DATE : 03/31/2024
Key Details
Sold Price $1,075,000
Property Type Single Family Home
Sub Type Detached
Listing Status Sold
Purchase Type For Sale
Square Footage 3,030 sqft
Price per Sqft $354
MLS Listing ID NJMM2001810
Sold Date 03/31/24
Style Log Home,Other
Bedrooms 3
Full Baths 2
Half Baths 1
HOA Y/N N
Abv Grd Liv Area 3,030
Originating Board BRIGHT
Year Built 1987
Annual Tax Amount $45
Tax Year 2022
Lot Size 12.000 Acres
Acres 12.0
Lot Dimensions 0.00 x 0.00
Property Description
If you have you always dreamed of owning your very own farm, this could be the one! A most charming active UNPRESERVED 12 ac. farm located in the rolling countryside of the most desirable Cream Ridge area! This outstanding parcel of level and dry acreage offers 11 fully fenced and gated 4 board/horse wired paddocks with 6 water spigots, a 9 stall stable with feed room, tack area, utility room, a covered storage side barn to accommodate a variety of needs for pets/animals, a riding arena, 7 run in sheds, and a hay barn add to the facilities offered here. There is also a 5-bay covered storage building, a poultry coup & garden shed. A beautiful spring fed pond, and several berry bushes are also included in this unique property for your leisure enjoyment! As you approach the front entrance you will notice the stylish pavers & the perfectly planted shrubs and flowers that lead to the front steps of this sprawling Cape Cod style log home offering a mother/daughter style home & apt with loft and a generously sized covered porch to relax and take it all in! As you enter you are greeted with warm solid wood floors throughout the first floor and a beautiful stone fireplace that is the focal point of the living room. An updated kitchen in the main house with a center island & stools showcase the stunning granite counter tops that blend so well with the rustic cozy style of this home. A nicely designed dinning area off the kitchen offers extra large windows overlooking the bucolic acreage, completely gated and fenced paddocks & run in sheds that enable you to keep a close eye on all your horses while you enjoy the interior of this home, or enjoy the same sweeping views of the vast level & dry acreage from the second floor bedroom balcony! You will enjoy 3 generously sized bedrooms, one complete with the balcony to outside for those early morning cups of coffee, and a quick check on all your horses/pets, a fantastic loft area that could be used as gaming/media/office/bedroom, 2 1/2 bathrooms, two living rooms, and two kitchens plus sunroom and mudroom/laundry room in this multi family home offering over 3030 sq. ft of living space to enjoy as you please! There is plenty of charming tree lined parking at the front of the property with a gated entry into the grounds. A full basement, whole house 16 Kw fully integrated generator, a water softener & reverse osmosis system completes this long list of amenities at this farm! Possible subdivision is also a plus for this whole package! A great location in the beautiful rolling hills of Cream Ridge, that is within minutes to the horse park of NJ, NJTP, I95, 30 min to Philly, in an area where good level land is scarce, this property is a must see!
Location
State NJ
County Monmouth
Area Upper Freehold Twp (21351)
Zoning RA
Rooms
Other Rooms Living Room, Dining Room, Bedroom 2, Bedroom 3, Kitchen, Bedroom 1, In-Law/auPair/Suite, Laundry, Loft, Mud Room, Bathroom 1, Bathroom 2, Half Bath
Basement Full, Other
Main Level Bedrooms 1
Interior
Interior Features 2nd Kitchen, Dining Area, Kitchen - Island, Wood Floors, Other, Window Treatments, Water Treat System
Hot Water Electric
Heating Wall Unit, Other
Cooling Wall Unit, Other, Zoned
Flooring Carpet, Ceramic Tile, Hardwood, Vinyl, Other
Fireplaces Number 1
Fireplaces Type Stone
Equipment Built-In Range, Dishwasher, Dryer, Extra Refrigerator/Freezer, Microwave, Refrigerator, Stove, Washer
Fireplace Y
Appliance Built-In Range, Dishwasher, Dryer, Extra Refrigerator/Freezer, Microwave, Refrigerator, Stove, Washer
Heat Source Oil, Other
Laundry Main Floor
Exterior
Exterior Feature Porch(es)
Fence Fully, Other
Utilities Available Under Ground
Waterfront N
Water Access N
View Pasture, Other
Accessibility None
Porch Porch(es)
Parking Type Driveway, Other
Garage N
Building
Lot Description Backs to Trees, Front Yard, Level, Pond, Rear Yard, SideYard(s), Other
Story 2
Foundation Block
Sewer Septic Exists
Water Well
Architectural Style Log Home, Other
Level or Stories 2
Additional Building Above Grade, Below Grade
New Construction N
Schools
Elementary Schools Newell
School District Upper Freehold Regional Schools
Others
Senior Community No
Tax ID 51-00042-00001 09-QFARM
Ownership Fee Simple
SqFt Source Estimated
Horse Property Y
Horse Feature Horses Allowed, Paddock, Stable(s)
Special Listing Condition Standard
Read Less Info
Want to know what your home might be worth? Contact us for a FREE valuation!

Our team is ready to help you sell your home for the highest possible price ASAP

Bought with Ann Marie Burke • Century 21 Burke Realty

1619 Walnut St 4th FL, Philadelphia, PA, 19103, United States






