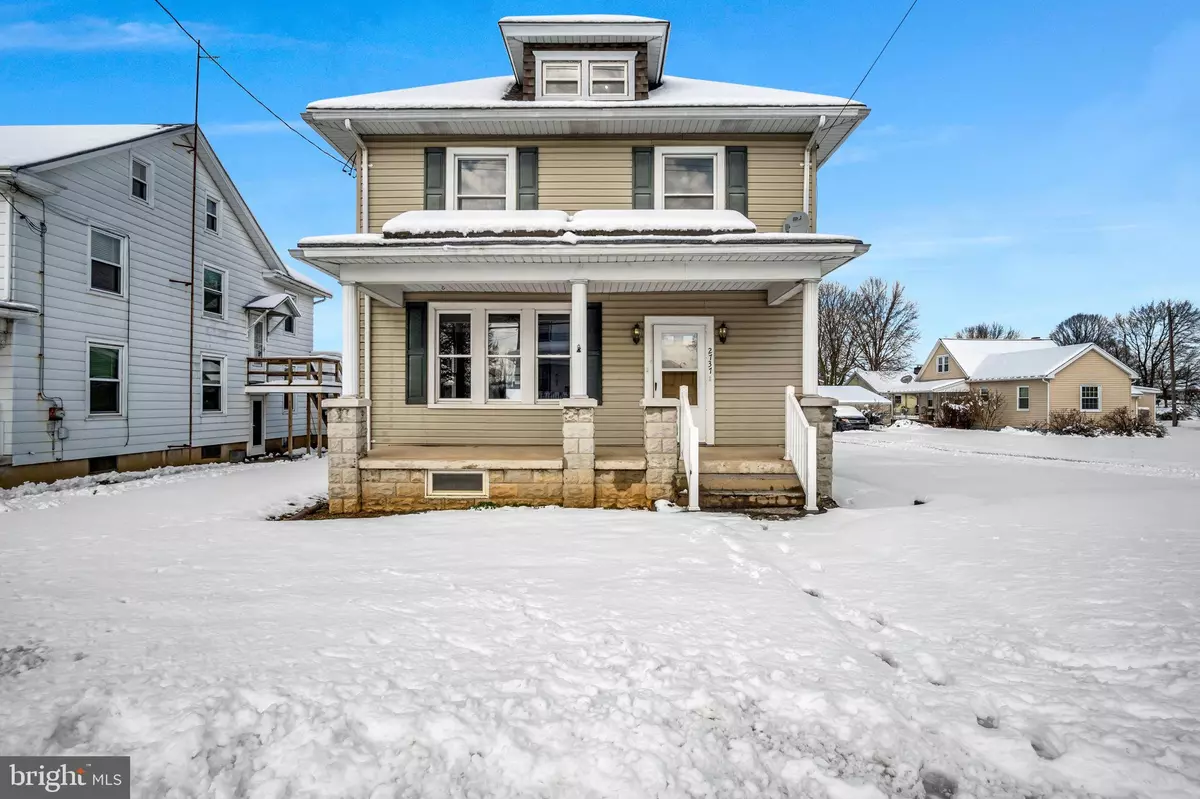$270,000
$265,000
1.9%For more information regarding the value of a property, please contact us for a free consultation.
3 Beds
2 Baths
1,352 SqFt
SOLD DATE : 04/01/2024
Key Details
Sold Price $270,000
Property Type Single Family Home
Sub Type Detached
Listing Status Sold
Purchase Type For Sale
Square Footage 1,352 sqft
Price per Sqft $199
Subdivision South Londonderry
MLS Listing ID PALN2013428
Sold Date 04/01/24
Style Traditional
Bedrooms 3
Full Baths 1
Half Baths 1
HOA Y/N N
Abv Grd Liv Area 1,352
Originating Board BRIGHT
Year Built 1924
Annual Tax Amount $3,396
Tax Year 2023
Lot Size 7,405 Sqft
Acres 0.17
Property Description
This classic home is located close to Hershey, Mt Gretna, and Lebanon. Upon entering,you will notice a beautiful stair case and the character of the wood work throughout. The main level offers a large living room, dining room and kitchen where you will find custom cabinets that were built on the property by the sellers’ years ago in the commercial wood shop. The upper level of this home offers three bedrooms, one and a half baths and a large unfinished attic for storage or possible 4th bedroom. The laundry hook up is on the first floor. The unfinished basement offers room for a work bench and storage. Enjoy time on the covered deck, or activities in the yard with family and friends. Take advantage of the oversized 22 Ft X 46 Ft cement block three bay garage with automatic openers and natural gas heater (not currently hooked up to the gas, needs a meter). The garage has separate tax ID # as it was zoned commercial when the wood working business was there. Before considering any business on this property, buyer is encouraged to obtain confirmation of use. Please check with South Londonderry Township on all zoning questions. There is plenty of parking along the shared alley, the road front, and the paved spaces behind the garage. Come make this house a home or possible investment property! Set up your showing today!
Location
State PA
County Lebanon
Area South Londonderry Twp (13231)
Zoning MIXED USE
Rooms
Basement Unfinished
Interior
Hot Water Solar, Electric
Heating Hot Water
Cooling Central A/C
Fireplace N
Heat Source Oil
Exterior
Garage Garage Door Opener, Oversized
Garage Spaces 3.0
Waterfront N
Water Access N
Accessibility 2+ Access Exits
Parking Type Detached Garage, Alley, Off Street, On Street
Total Parking Spaces 3
Garage Y
Building
Story 2
Foundation Block
Sewer Public Sewer
Water Public
Architectural Style Traditional
Level or Stories 2
Additional Building Above Grade, Below Grade
New Construction N
Schools
High Schools Palmyra Area
School District Palmyra Area
Others
Senior Community No
Tax ID 31-2296158-346449-0000
Ownership Fee Simple
SqFt Source Assessor
Acceptable Financing Cash, Conventional, FHA, VA
Listing Terms Cash, Conventional, FHA, VA
Financing Cash,Conventional,FHA,VA
Special Listing Condition Standard
Read Less Info
Want to know what your home might be worth? Contact us for a FREE valuation!

Our team is ready to help you sell your home for the highest possible price ASAP

Bought with Carrie Gingrich • Kingsway Realty - Ephrata

1619 Walnut St 4th FL, Philadelphia, PA, 19103, United States






