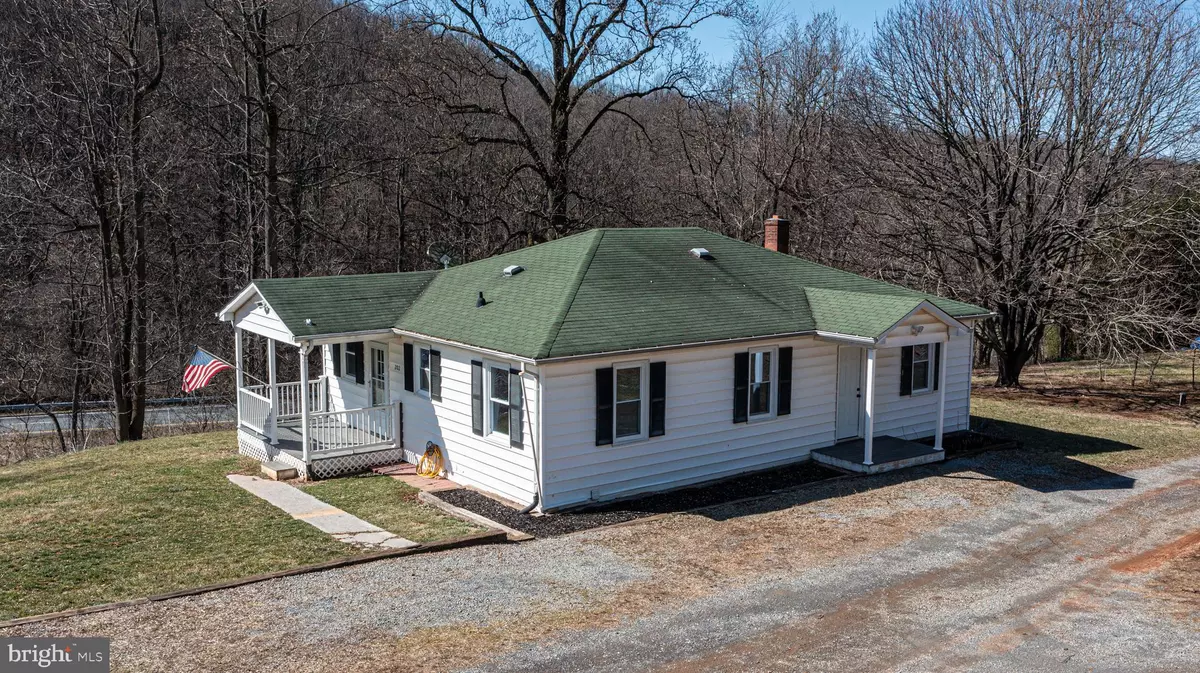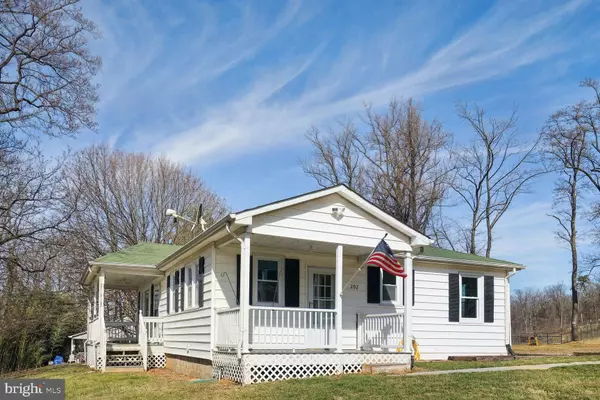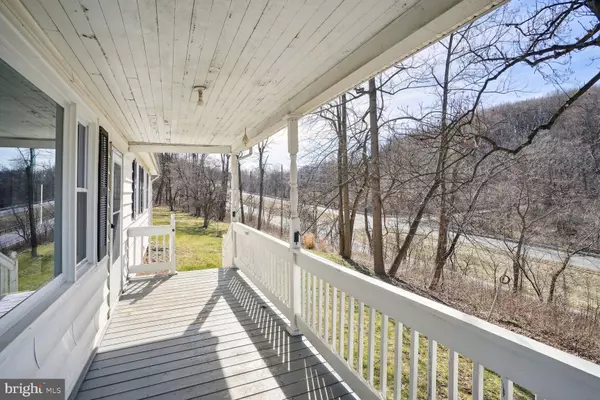$375,000
$375,000
For more information regarding the value of a property, please contact us for a free consultation.
3 Beds
2 Baths
1,800 SqFt
SOLD DATE : 03/29/2024
Key Details
Sold Price $375,000
Property Type Single Family Home
Sub Type Detached
Listing Status Sold
Purchase Type For Sale
Square Footage 1,800 sqft
Price per Sqft $208
Subdivision Sechrist
MLS Listing ID VACL2002530
Sold Date 03/29/24
Style Ranch/Rambler
Bedrooms 3
Full Baths 2
HOA Y/N N
Abv Grd Liv Area 1,200
Originating Board BRIGHT
Year Built 1960
Annual Tax Amount $1,334
Tax Year 2022
Lot Size 1.200 Acres
Acres 1.2
Property Description
Calling all outdoor enthusiasts! The proximity to the Appalachian Trail is a dream come true with this home. Looking for a full time home or a second home to come and go while hiking the trail or spending the weekend on the Shenandoah, this home is for you. Embark on exhilarating hikes through breathtaking landscapes, immersing yourself in the beauty of the wilderness just moments from your doorstep. Less than a mile to the river and right near Route 50, it's a quick ride to Middleburg or Winchester. Set on 1.2 acres with room for gardening, a firepit, lawn games or just relaxing. Still need to connect? Saratoga ISP is available.
This adorable rambler, built in 1960, exudes charm and coziness. With three bedrooms and two full bathrooms, it offers ample space for comfortable living. As you step inside, you're warmly greeted by the recently refinished hardwood floors (2024) and fresh paint throughout (2024). Abundant natural light filters through the large windows. The lower level has a separate entrance, full bathroom, a rec room that could also double as an office or gym and more unfinished space if needed.
This cute rambler is the perfect place to call home for those seeking a rural lifestyle with easy access to outdoor adventures.
Location
State VA
County Clarke
Zoning FOC
Rooms
Basement Improved, Interior Access, Outside Entrance, Partially Finished, Walkout Stairs
Main Level Bedrooms 3
Interior
Interior Features Family Room Off Kitchen, Floor Plan - Traditional, Kitchen - Table Space, Pantry, Upgraded Countertops, Wood Floors
Hot Water Electric
Heating Heat Pump(s)
Cooling Central A/C
Equipment Built-In Microwave, Dishwasher, Disposal, Refrigerator, Stainless Steel Appliances, Stove, Washer/Dryer Stacked
Fireplace N
Appliance Built-In Microwave, Dishwasher, Disposal, Refrigerator, Stainless Steel Appliances, Stove, Washer/Dryer Stacked
Heat Source Electric
Laundry Has Laundry, Main Floor
Exterior
Water Access N
View Trees/Woods
Accessibility None
Garage N
Building
Story 2
Foundation Concrete Perimeter
Sewer Septic Exists
Water Well
Architectural Style Ranch/Rambler
Level or Stories 2
Additional Building Above Grade, Below Grade
New Construction N
Schools
School District Clarke County Public Schools
Others
Senior Community No
Tax ID 39-13--5
Ownership Fee Simple
SqFt Source Assessor
Special Listing Condition Standard
Read Less Info
Want to know what your home might be worth? Contact us for a FREE valuation!

Our team is ready to help you sell your home for the highest possible price ASAP

Bought with Susan R Nixon • CENTURY 21 New Millennium

1619 Walnut St 4th FL, Philadelphia, PA, 19103, United States






