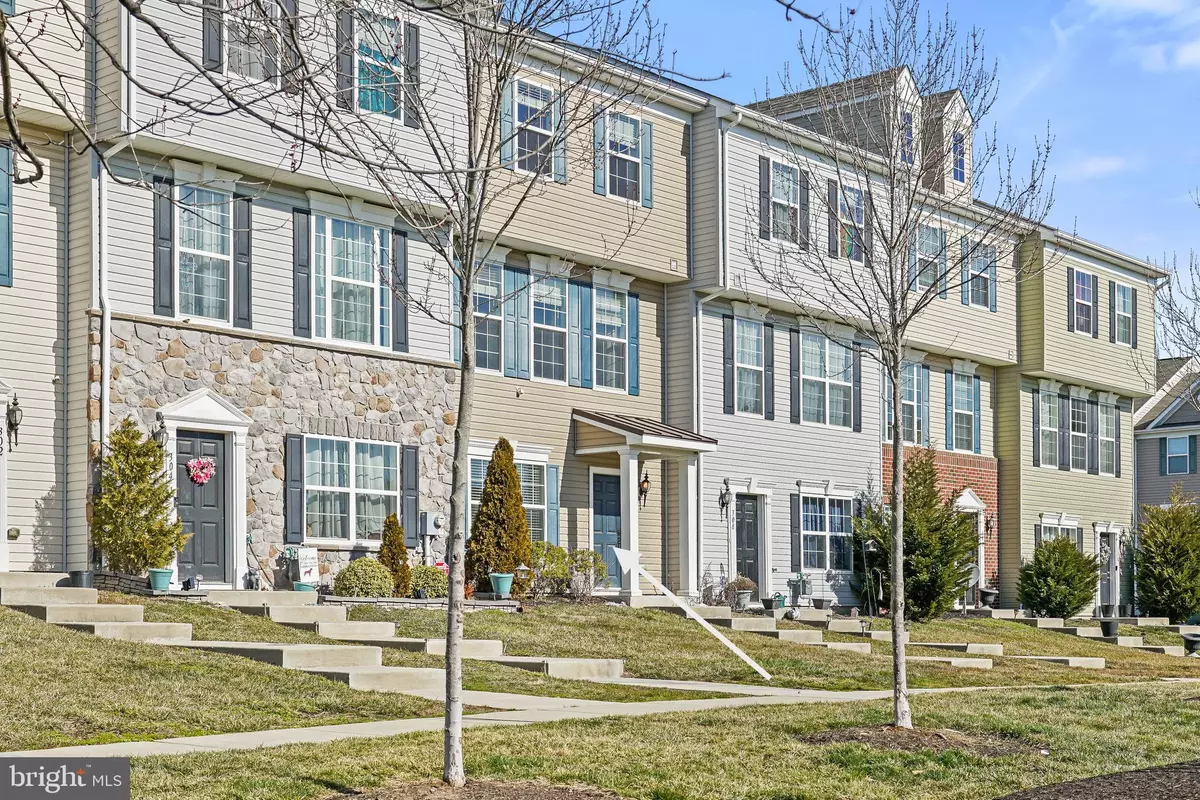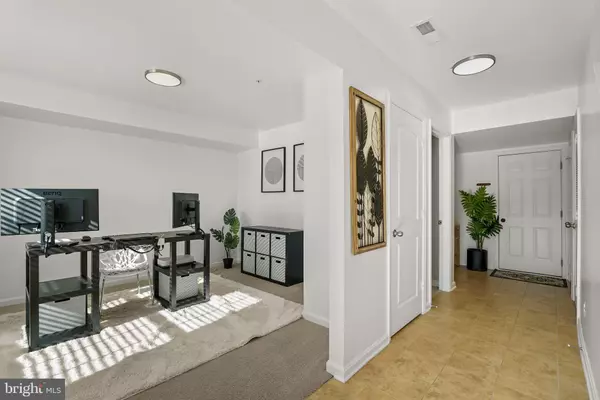$330,000
$330,000
For more information regarding the value of a property, please contact us for a free consultation.
3 Beds
4 Baths
2,160 SqFt
SOLD DATE : 03/29/2024
Key Details
Sold Price $330,000
Property Type Townhouse
Sub Type Interior Row/Townhouse
Listing Status Sold
Purchase Type For Sale
Square Footage 2,160 sqft
Price per Sqft $152
Subdivision Charlestown Crossing
MLS Listing ID MDCC2011958
Sold Date 03/29/24
Style Colonial
Bedrooms 3
Full Baths 3
Half Baths 1
HOA Fees $67/mo
HOA Y/N Y
Abv Grd Liv Area 1,800
Originating Board BRIGHT
Year Built 2016
Annual Tax Amount $2,734
Tax Year 2023
Lot Size 1,742 Sqft
Acres 0.04
Property Description
Welcome to 306 Altham Ln in Charlestown Crossing! This beautiful home features 3 BR and 3 Full Ba. with 1 powder room off the livingroom. Pride of ownership shows throughout the home, lots of natural lighting, giving each room a brightness only the Sun can provide. In the kitchen you will find granite counter tops, stainless steel appliances and ceramic flooring, The elegant new look of brushed gold handles on the cabinets gives an elegant contrast against the white cabinets. Let's not overlook the large slider door off the kitchen leading to a large composite deck, perfect for grilling or enjoying a glass of wine with you dinner while you relax and reflect on a hectic day. The large master bedroom boast a sitting area, a large walk in close and a lien closet. There are double doors that lead you into an oversized bath with soaking tub , separate shower and water closet. There are 2 other bedrooms one with a walk-in closet. There is a laundry room off the bedrooms, no more carrying the endless amounts of heavy laundry up the steps, whew! There is an office/bonus room on the first floor. The garage has epoxy flooring, giving it an upgraded look. Don't miss this one, truly worthy of your time and consideration, schedule your tour today. Highest and Best Offers Due February 29, 2024 by 5:00pm!
Location
State MD
County Cecil
Zoning ST
Rooms
Basement Full, Fully Finished, Garage Access, Windows, Heated
Main Level Bedrooms 3
Interior
Interior Features Combination Kitchen/Dining, Kitchen - Gourmet, Pantry, Stall Shower, Upgraded Countertops, Walk-in Closet(s)
Hot Water Propane
Heating Heat Pump(s)
Cooling Central A/C
Flooring Carpet, Ceramic Tile, Vinyl
Equipment Built-In Microwave, Built-In Range, Dishwasher, Disposal, Dryer - Electric, Oven - Self Cleaning, Oven/Range - Gas, Refrigerator, Stainless Steel Appliances, Washer, Water Heater
Furnishings No
Fireplace N
Appliance Built-In Microwave, Built-In Range, Dishwasher, Disposal, Dryer - Electric, Oven - Self Cleaning, Oven/Range - Gas, Refrigerator, Stainless Steel Appliances, Washer, Water Heater
Heat Source Propane - Metered
Laundry Upper Floor
Exterior
Garage Garage - Rear Entry, Garage Door Opener
Garage Spaces 2.0
Utilities Available Cable TV Available, Electric Available, Phone Available, Propane - Community
Amenities Available Tot Lots/Playground
Waterfront N
Water Access N
Roof Type Shingle
Accessibility None
Parking Type Attached Garage, Driveway, Parking Lot
Attached Garage 1
Total Parking Spaces 2
Garage Y
Building
Story 3
Foundation Concrete Perimeter
Sewer Public Sewer
Water Public
Architectural Style Colonial
Level or Stories 3
Additional Building Above Grade, Below Grade
Structure Type 9'+ Ceilings,Dry Wall
New Construction N
Schools
School District Cecil County Public Schools
Others
HOA Fee Include Common Area Maintenance,Lawn Maintenance,Snow Removal,Trash
Senior Community No
Tax ID 0805138395
Ownership Fee Simple
SqFt Source Assessor
Security Features Smoke Detector,Sprinkler System - Indoor
Acceptable Financing Cash, Conventional, FHA, USDA, VA
Horse Property N
Listing Terms Cash, Conventional, FHA, USDA, VA
Financing Cash,Conventional,FHA,USDA,VA
Special Listing Condition Standard
Read Less Info
Want to know what your home might be worth? Contact us for a FREE valuation!

Our team is ready to help you sell your home for the highest possible price ASAP

Bought with Xinli Cindy Ji • Mulan Realty, Corp

1619 Walnut St 4th FL, Philadelphia, PA, 19103, United States






