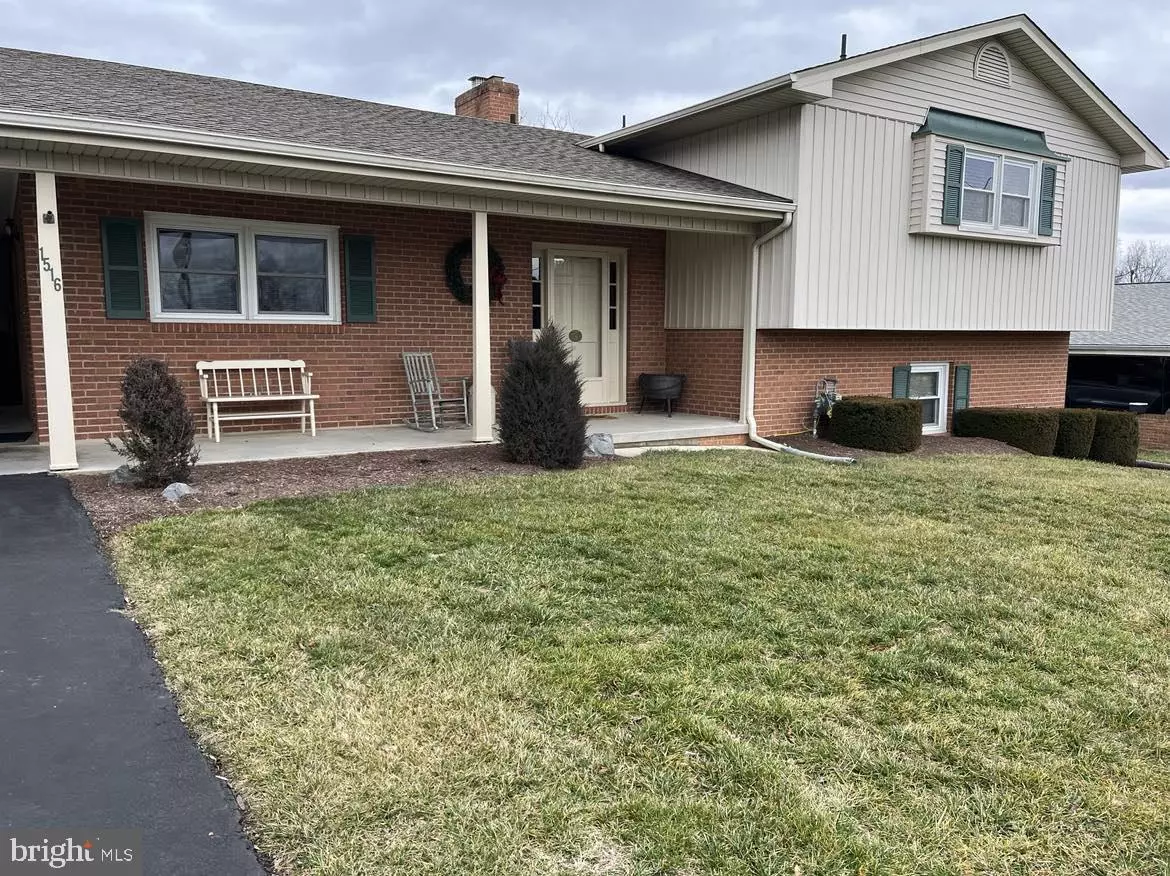$475,000
$475,000
For more information regarding the value of a property, please contact us for a free consultation.
4 Beds
4 Baths
2,478 SqFt
SOLD DATE : 03/28/2024
Key Details
Sold Price $475,000
Property Type Single Family Home
Sub Type Detached
Listing Status Sold
Purchase Type For Sale
Square Footage 2,478 sqft
Price per Sqft $191
Subdivision None Available
MLS Listing ID VAWI2005054
Sold Date 03/28/24
Style Bi-level
Bedrooms 4
Full Baths 3
Half Baths 1
HOA Y/N N
Abv Grd Liv Area 2,478
Originating Board BRIGHT
Year Built 1972
Annual Tax Amount $2,757
Tax Year 2022
Lot Size 0.353 Acres
Acres 0.35
Property Description
This is a MUST SEE Home! It is a very well maintained 2,478 finished square foot, 4 bedroom, 3 1/2 bath house situated on .35 acres. When you first drive up, you will appreciate the newly painted doors & trim which frames the lovely covered porch. Inside you can enjoy the first floor living room, kitchen, dining room & half bath. The kitchen features a new air fryer/convection oven and a new refrigerator. Walk upstairs to 3 spacious bedrooms with large walk-in closets, & 2 full baths. You will enjoy the large family room downstairs with the cozy gas fireplace, and a full bath and nice size bedroom. This level is perfect for guests or an in law suite. Step down a couple more stairs and you have storage & laundry facilities. If you need storage, this house has it with large walk-in closets, loft space in the walk-out basement, attached 10' x 9' carport, a shed & a newly painted 12' x 12' barn shed w/loft. The well manicured backyard features a large patio, perfect for entertaining or add raised planting boxes and grown your own fruits & vegetables. Conveniently located near shopping, schools, Valley Health Hospital and medical services.
Location
State VA
County Winchester City
Zoning LR
Rooms
Other Rooms Living Room, Dining Room, Bedroom 2, Bedroom 3, Bedroom 4, Kitchen, Family Room, Bedroom 1
Basement Fully Finished, Partial, Unfinished, Outside Entrance
Interior
Interior Features Kitchen - Island, Kitchen - Table Space
Hot Water Electric
Cooling Central A/C
Flooring Carpet, Tile/Brick
Fireplaces Number 1
Fireplaces Type Gas/Propane
Fireplace Y
Heat Source Natural Gas
Laundry Basement
Exterior
Exterior Feature Patio(s)
Garage Spaces 1.0
Waterfront N
Water Access N
Roof Type Shingle
Accessibility None
Porch Patio(s)
Parking Type Attached Carport
Total Parking Spaces 1
Garage N
Building
Lot Description Rear Yard
Story 3
Foundation Concrete Perimeter
Sewer Public Sewer
Water Public
Architectural Style Bi-level
Level or Stories 3
Additional Building Above Grade, Below Grade
New Construction N
Schools
School District Winchester City Public Schools
Others
Senior Community No
Tax ID 111-02- - 7-
Ownership Fee Simple
SqFt Source Assessor
Special Listing Condition Standard
Read Less Info
Want to know what your home might be worth? Contact us for a FREE valuation!

Our team is ready to help you sell your home for the highest possible price ASAP

Bought with Brian Keith Yoder • Realty ONE Group Old Towne

1619 Walnut St 4th FL, Philadelphia, PA, 19103, United States






