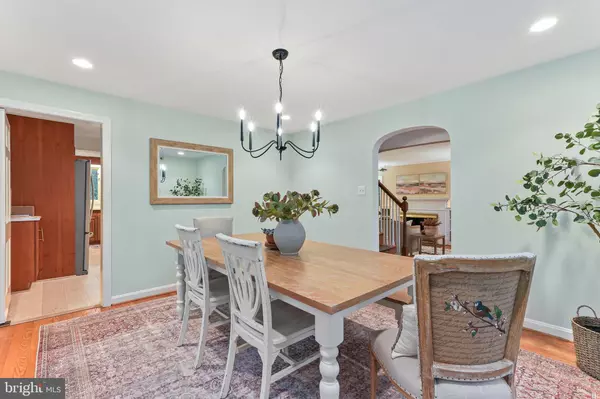$1,175,000
$1,198,500
2.0%For more information regarding the value of a property, please contact us for a free consultation.
3 Beds
3 Baths
2,105 SqFt
SOLD DATE : 03/26/2024
Key Details
Sold Price $1,175,000
Property Type Single Family Home
Sub Type Detached
Listing Status Sold
Purchase Type For Sale
Square Footage 2,105 sqft
Price per Sqft $558
Subdivision Beverly Hills
MLS Listing ID VAAX2031572
Sold Date 03/26/24
Style Colonial
Bedrooms 3
Full Baths 2
Half Baths 1
HOA Y/N N
Abv Grd Liv Area 1,816
Originating Board BRIGHT
Year Built 1931
Annual Tax Amount $11,495
Tax Year 2023
Lot Size 10,140 Sqft
Acres 0.23
Property Description
**Seller offering 25k towards any of the following: closing costs, points, or a 2-1 buy down. Seller paying 25k towards points makes your interest rate 6.5% for conventional and 6% for VA - Rate sheet and all details in MLS Docs section.** Welcome to a home that presents the perfect blend of size, storage, and modern updates mixed with classic charm. 3211 Old Dominion Boulevard is located in the sought-after Beverley Hills neighborhood of Alexandria, VA. This residence has 3 bedrooms, 2.5 bathrooms, and an unexpectedly open and bright space. As soon as you step inside, you'll notice the natural light flooding the formal living and dining rooms, making it a perfect spot for gathering with family and friends. The living room is anchored with a gas fireplace and custom built-in shelves; a delightful complement to the room. The kitchen received a makeover in 2021 and now showcases a waterfall countertop, subway tile backsplash, stainless appliances (including a Thermador gas range), and a breakfast bar for quick meals or food prep. Plus, there's an exposed brick wall that adds extra character. Upstairs, there are 3 spacious bedrooms and 2 baths, with the primary bedroom boasting cathedral ceilings and a renovated ensuite bathroom. The basement is a versatile area with classic black and white tile flooring. Outside, the yard is a lush paradise with tons of greenery and multiple patios for soaking up the outdoors. And let's not forget the garage – perfect for storing all your gear. This house is equipped with a dual zone HVAC and Furnace system, both replaced within the last 5 years, so you're covered for comfort. Don’t miss an opportunity to be the proud new owner of this special residence.
Location
State VA
County Alexandria City
Zoning R8
Rooms
Other Rooms Living Room, Dining Room, Primary Bedroom, Bedroom 2, Bedroom 3, Kitchen, Laundry, Other, Primary Bathroom, Full Bath, Half Bath
Basement Fully Finished, Side Entrance, Connecting Stairway
Interior
Interior Features Family Room Off Kitchen, Dining Area, Floor Plan - Traditional, Kitchen - Table Space, Built-Ins, Breakfast Area, Carpet, Crown Moldings, Recessed Lighting, Upgraded Countertops
Hot Water Natural Gas
Heating Forced Air
Cooling Central A/C
Flooring Hardwood, Tile/Brick
Fireplaces Number 1
Fireplaces Type Fireplace - Glass Doors, Gas/Propane
Equipment Dryer, Washer, Dishwasher, Disposal, Humidifier, Refrigerator, Icemaker, Oven/Range - Gas, Range Hood
Fireplace Y
Window Features Skylights
Appliance Dryer, Washer, Dishwasher, Disposal, Humidifier, Refrigerator, Icemaker, Oven/Range - Gas, Range Hood
Heat Source Natural Gas
Laundry Has Laundry, Lower Floor
Exterior
Exterior Feature Patio(s)
Garage Garage Door Opener, Garage - Front Entry, Built In
Garage Spaces 3.0
Utilities Available Cable TV
Waterfront N
Water Access N
View Trees/Woods
Roof Type Slate
Accessibility None
Porch Patio(s)
Parking Type On Street, Attached Garage, Driveway
Attached Garage 1
Total Parking Spaces 3
Garage Y
Building
Lot Description Backs to Trees, Landscaping
Story 3
Foundation Permanent
Sewer Public Sewer
Water Public
Architectural Style Colonial
Level or Stories 3
Additional Building Above Grade, Below Grade
Structure Type Cathedral Ceilings,Brick,Dry Wall
New Construction N
Schools
Elementary Schools Charles Barrett
Middle Schools George Washington
High Schools Alexandria City
School District Alexandria City Public Schools
Others
Senior Community No
Tax ID 16164500
Ownership Fee Simple
SqFt Source Assessor
Security Features Electric Alarm
Special Listing Condition Standard
Read Less Info
Want to know what your home might be worth? Contact us for a FREE valuation!

Our team is ready to help you sell your home for the highest possible price ASAP

Bought with Gary Boylan • Compass

1619 Walnut St 4th FL, Philadelphia, PA, 19103, United States






