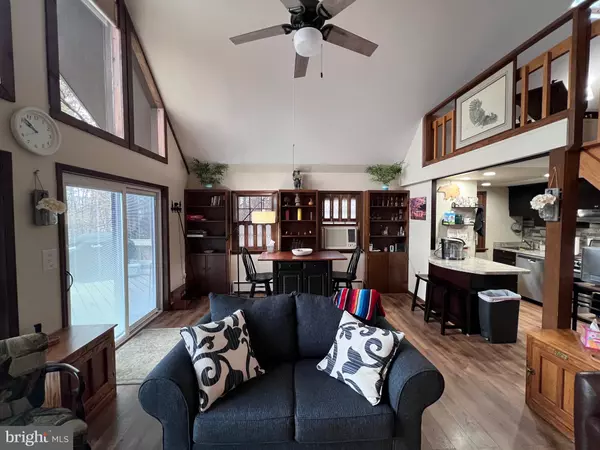$285,000
$285,000
For more information regarding the value of a property, please contact us for a free consultation.
1 Bed
2 Baths
768 SqFt
SOLD DATE : 03/25/2024
Key Details
Sold Price $285,000
Property Type Single Family Home
Sub Type Detached
Listing Status Sold
Purchase Type For Sale
Square Footage 768 sqft
Price per Sqft $371
Subdivision Oak Forest Subdivision
MLS Listing ID WVMO2004222
Sold Date 03/25/24
Style Chalet
Bedrooms 1
Full Baths 1
Half Baths 1
HOA Fees $10/ann
HOA Y/N Y
Abv Grd Liv Area 768
Originating Board BRIGHT
Year Built 1987
Annual Tax Amount $905
Tax Year 2022
Lot Size 3.240 Acres
Acres 3.24
Property Description
Enjoy the Mountain View and the Sunset from this location! This Chalet has had lots of tender loving care and upgrades. Featuring: Great Room with high ceiling, wood burning fireplace, double sliding glass doors and windows above letting lots of light into the home. Remodeled Kitchen with stainless steel appliances. Main level full bath has a stack washer & dryer. Main level bedroom with a large closet. Loft/sleeping area/office has 2 skylights and a half bath. The walk in crawl space is spacious and insulated for great storage. Large 2 level deck with plenty of outdoor seating and a hot tub to relax in. 3.24 acres with raised garden beds and a partial fenced yard for your pets. This cabin comes furnished. Storage building also conveys.
Location
State WV
County Morgan
Zoning 101
Rooms
Other Rooms Primary Bedroom, Kitchen, Great Room, Loft, Bathroom 1, Half Bath
Main Level Bedrooms 1
Interior
Interior Features Carpet, Ceiling Fan(s), Entry Level Bedroom, Floor Plan - Open, Pantry, Kitchen - Galley, Skylight(s), Stall Shower, Window Treatments
Hot Water Electric
Heating Baseboard - Electric
Cooling Ceiling Fan(s), Window Unit(s)
Flooring Carpet, Laminated
Fireplaces Number 1
Fireplaces Type Mantel(s)
Equipment Dishwasher, Oven/Range - Electric, Refrigerator, Stainless Steel Appliances, Washer/Dryer Stacked
Furnishings Yes
Fireplace Y
Window Features Skylights
Appliance Dishwasher, Oven/Range - Electric, Refrigerator, Stainless Steel Appliances, Washer/Dryer Stacked
Heat Source Electric, Wood
Laundry Main Floor
Exterior
Fence Partially, Wire
Waterfront N
Water Access N
View Mountain
Roof Type Metal
Street Surface Gravel
Accessibility None
Road Frontage HOA
Parking Type Driveway
Garage N
Building
Story 1.5
Foundation Pillar/Post/Pier
Sewer On Site Septic
Water Well
Architectural Style Chalet
Level or Stories 1.5
Additional Building Above Grade, Below Grade
Structure Type Dry Wall,Cathedral Ceilings
New Construction N
Schools
School District Morgan County Schools
Others
Senior Community No
Tax ID 08 12009500000000
Ownership Fee Simple
SqFt Source Assessor
Acceptable Financing Cash, Conventional, USDA, VA, FHA
Listing Terms Cash, Conventional, USDA, VA, FHA
Financing Cash,Conventional,USDA,VA,FHA
Special Listing Condition Standard
Read Less Info
Want to know what your home might be worth? Contact us for a FREE valuation!

Our team is ready to help you sell your home for the highest possible price ASAP

Bought with Anthony Cappaert • Blue Valley Real Estate

1619 Walnut St 4th FL, Philadelphia, PA, 19103, United States






