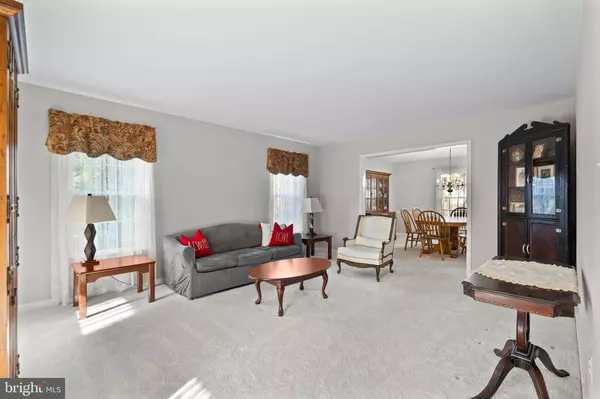$1,100,000
$1,025,000
7.3%For more information regarding the value of a property, please contact us for a free consultation.
5 Beds
4 Baths
4,912 SqFt
SOLD DATE : 03/22/2024
Key Details
Sold Price $1,100,000
Property Type Single Family Home
Sub Type Detached
Listing Status Sold
Purchase Type For Sale
Square Footage 4,912 sqft
Price per Sqft $223
Subdivision South Run Forest
MLS Listing ID VAFX2161736
Sold Date 03/22/24
Style Colonial
Bedrooms 5
Full Baths 3
Half Baths 1
HOA Fees $11/mo
HOA Y/N Y
Abv Grd Liv Area 3,275
Originating Board BRIGHT
Year Built 1993
Annual Tax Amount $10,810
Tax Year 2023
Lot Size 0.303 Acres
Acres 0.3
Property Description
Welcome to South Run Forest, a highly sought-after neighborhood within the Lake Braddock High School Pyramid. This impressive three-level single-family home features five bedrooms, three and a half baths, two home offices, and a versatile bonus room in the expansive basement, offering flexibility and living comfort.
The upper level offers a primary bedroom complete with a private en-suite bathroom and a spacious walk-in closet. Four additional bedrooms share a dual vanity bathroom, ensuring ample space for all your needs. The main level features a formal living and dining room, complemented by an expansive kitchen – the HEART of the home – boasting abundant cabinet and counter space, a generous eat-in area, and a cozy family room perfect for gatherings around the fireplace. The lower level offers a full bathroom, a sizable sitting area, a recreational room, and a bonus room currently utilized as a gym, with additional unfinished space providing ample storage solutions.
Step outside to the fully fenced private backyard, ideal for enjoying morning coffee or weekend entertainment. The property includes a spacious 2-car garage and ample additional parking, ensuring convenience for residents and guests alike.
Come live your best life in this beautiful home located within walking distance of South Run Regional Park & Recreation Center, offering access to ballfields, tennis and basketball courts, a large indoor pool, and a state-of-the-art fitness center. Enjoy leisurely activities such as fishing at Lake Mercer or exploring the 4-mile walking/biking path for year-round fun. This unbeatable location also provides proximity to shopping, restaurants, dedicated dog parks, and entertainment options, with easy access to highways, commuter routes, and a short drive to the Springfield Metro Station.
Recent upgrades including a newer roof, windows, water heater, and HVAC system that enhance the appeal of this residence. Don't miss out on the opportunity to make this beautiful home yours and experience a life of comfort, spaciousness, and community within the esteemed South Run Forest neighborhood.
Accepting Back up Offers
Location
State VA
County Fairfax
Zoning 121
Rooms
Basement Walkout Stairs
Interior
Interior Features Ceiling Fan(s), Window Treatments, Recessed Lighting
Hot Water Natural Gas
Heating Forced Air
Cooling Central A/C
Fireplaces Number 1
Equipment Dryer, Washer, Dishwasher, Disposal, Refrigerator, Oven - Wall
Fireplace Y
Appliance Dryer, Washer, Dishwasher, Disposal, Refrigerator, Oven - Wall
Heat Source Natural Gas
Exterior
Garage Garage - Front Entry
Garage Spaces 2.0
Fence Rear
Waterfront N
Water Access N
Accessibility None
Attached Garage 2
Total Parking Spaces 2
Garage Y
Building
Story 3
Foundation Other
Sewer Public Sewer
Water Public
Architectural Style Colonial
Level or Stories 3
Additional Building Above Grade, Below Grade
New Construction N
Schools
Elementary Schools Sangster
Middle Schools Lake Braddock Secondary School
High Schools Lake Braddock
School District Fairfax County Public Schools
Others
Senior Community No
Tax ID 0972 054E0062
Ownership Fee Simple
SqFt Source Assessor
Special Listing Condition Standard
Read Less Info
Want to know what your home might be worth? Contact us for a FREE valuation!

Our team is ready to help you sell your home for the highest possible price ASAP

Bought with Elizabeth Ann Kline • Samson Properties

1619 Walnut St 4th FL, Philadelphia, PA, 19103, United States






