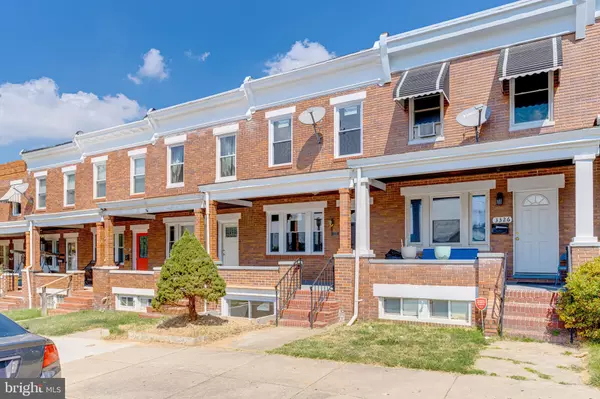$208,000
$209,900
0.9%For more information regarding the value of a property, please contact us for a free consultation.
4 Beds
3 Baths
1,680 SqFt
SOLD DATE : 03/22/2024
Key Details
Sold Price $208,000
Property Type Townhouse
Sub Type Interior Row/Townhouse
Listing Status Sold
Purchase Type For Sale
Square Footage 1,680 sqft
Price per Sqft $123
Subdivision Belair-Edison
MLS Listing ID MDBA2098216
Sold Date 03/22/24
Style Federal
Bedrooms 4
Full Baths 2
Half Baths 1
HOA Y/N N
Abv Grd Liv Area 1,120
Originating Board BRIGHT
Year Built 1932
Annual Tax Amount $2,055
Tax Year 2023
Property Description
Seller will carry, OWNER FINANCING, SELLER FINANCING available with general terms as follows: For Investors: 12% interest, 3 points, 10% down, negotiable. For owner occupants (or non entity buyers): 10% interest, 1 point, 2-10% down, negotiable. Please inquire for more details.
Located in the heart of Bel Air Edison, you will LOVE this newly renovated 4 bedroom/2.5 bath with over 1,600 square feet of finished living space. This beautiful rowhome features new flooring, new lighting including multiple ceiling fans, all new windows, and newly painted walls with a soft paint palette and black accents including black and white stairs and front door. The gourmet kitchen features new stainless steel appliances, including a new refrigerator, a gas range, a built-in microwave, as well as a garbage disposal, upgraded granite countertops, white ceramic subway tile backsplash, and new white upper and lower kitchen cabinets with black cabinet pulls. The upper-level bedrooms each have ceiling fans and share an all-new full bathroom. The lower level is fully finished and features two bedrooms, an all-new bathroom, and recessed lighting. This home has tons of natural light inside as well as a covered front porch and a new rear deck off the kitchen. Conveniently located in a family-friendly neighborhood directly across from Belair- Ediston Elementary school and playground This house has a ton of character that any person would be proud to call home. Book a showing today and make this house YOUR home!
Location
State MD
County Baltimore City
Zoning R-7
Rooms
Other Rooms Living Room, Bedroom 2, Bedroom 3, Bedroom 4, Kitchen, Bedroom 1, Full Bath, Half Bath
Basement Fully Finished
Interior
Interior Features Ceiling Fan(s), Floor Plan - Open, Kitchen - Gourmet, Recessed Lighting, Skylight(s), Upgraded Countertops
Hot Water Electric
Heating Forced Air
Cooling Central A/C, Ceiling Fan(s)
Fireplaces Number 1
Fireplaces Type Non-Functioning
Equipment Built-In Microwave, Dishwasher, Disposal, Dryer, Exhaust Fan, Icemaker, Oven/Range - Gas, Refrigerator, Stainless Steel Appliances, Washer, Water Dispenser, Water Heater
Furnishings No
Fireplace Y
Appliance Built-In Microwave, Dishwasher, Disposal, Dryer, Exhaust Fan, Icemaker, Oven/Range - Gas, Refrigerator, Stainless Steel Appliances, Washer, Water Dispenser, Water Heater
Heat Source Natural Gas
Exterior
Exterior Feature Deck(s), Porch(es)
Garage Spaces 2.0
Waterfront N
Water Access N
Accessibility None
Porch Deck(s), Porch(es)
Parking Type Off Street
Total Parking Spaces 2
Garage N
Building
Story 3
Foundation Other
Sewer Public Sewer
Water Public
Architectural Style Federal
Level or Stories 3
Additional Building Above Grade, Below Grade
New Construction N
Schools
School District Baltimore City Public Schools
Others
Senior Community No
Tax ID 0326385921 058
Ownership Fee Simple
SqFt Source Estimated
Security Features Carbon Monoxide Detector(s),Security Gate,Smoke Detector
Special Listing Condition Standard
Read Less Info
Want to know what your home might be worth? Contact us for a FREE valuation!

Our team is ready to help you sell your home for the highest possible price ASAP

Bought with Lashawn N Brooks • Kemp & Associates Real Estate

1619 Walnut St 4th FL, Philadelphia, PA, 19103, United States






