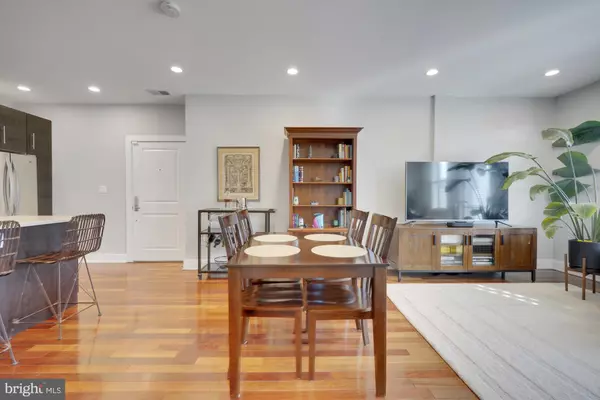$605,000
$604,900
For more information regarding the value of a property, please contact us for a free consultation.
2 Beds
2 Baths
953 SqFt
SOLD DATE : 03/22/2024
Key Details
Sold Price $605,000
Property Type Condo
Sub Type Condo/Co-op
Listing Status Sold
Purchase Type For Sale
Square Footage 953 sqft
Price per Sqft $634
Subdivision Old City #2
MLS Listing ID DCDC2127284
Sold Date 03/22/24
Style Contemporary
Bedrooms 2
Full Baths 2
Condo Fees $314/mo
HOA Y/N N
Abv Grd Liv Area 953
Originating Board BRIGHT
Year Built 2009
Annual Tax Amount $4,259
Tax Year 2019
Property Description
Welcome to your urban oasis in the heart of the city! This 2-bedroom, 2-bathroom condo in Shaw offers a bright and open floor plan, with 8' plus ceilings that create an inviting and airy atmosphere throughout the living spaces. Step into the living area and be greeted by a south-facing balcony, providing an ideal spot to bask in natural sunlight and enjoy unobstructed views of the city skyline and treetops.
The spacious master bedroom is a retreat of tranquility, offering a haven for rest and relaxation. The en-suite master bath has been thoughtfully updated with brand new tiling and a marble floor in the shower stall, adding a touch of luxury to your daily routine.
This boutique building not only exudes charm but also comes with the added bonus of low condo fees, ensuring a cost-effective and low-maintenance lifestyle. Convenience is key, with an off-street parking space providing hassle-free access for you and your guests. Located in the vibrant Shaw neighborhood, you'll find yourself surrounded by cultural hotspots, trendy eateries, and a dynamic city atmosphere. With easy access to public transportation and major thoroughfares, this residence offers the perfect blend of urban living and suburban convenience.
Don't miss out on the opportunity to call this stylish condo your home. Schedule a private tour today and discover the perfect balance of modern elegance, breathtaking views, and urban convenience.
Location
State DC
County Washington
Zoning RESI
Direction North
Rooms
Other Rooms Living Room, Primary Bedroom, Kitchen, Bathroom 2, Primary Bathroom, Additional Bedroom
Main Level Bedrooms 2
Interior
Interior Features Breakfast Area, Ceiling Fan(s), Combination Dining/Living, Combination Kitchen/Dining, Combination Kitchen/Living, Dining Area, Floor Plan - Open, Kitchen - Island, Primary Bath(s), Recessed Lighting, Stall Shower, Upgraded Countertops, Wood Floors, Window Treatments
Hot Water Electric
Heating Central
Cooling Ceiling Fan(s), Central A/C, Heat Pump(s)
Flooring Hardwood
Equipment Built-In Microwave, Dishwasher, Disposal, Dryer - Electric, Dryer - Front Loading, Washer - Front Loading, Water Heater, Refrigerator, Oven/Range - Electric
Fireplace N
Window Features Double Pane
Appliance Built-In Microwave, Dishwasher, Disposal, Dryer - Electric, Dryer - Front Loading, Washer - Front Loading, Water Heater, Refrigerator, Oven/Range - Electric
Heat Source Electric
Laundry Dryer In Unit, Washer In Unit
Exterior
Exterior Feature Balcony
Parking On Site 1
Utilities Available Cable TV Available, Phone
Amenities Available Elevator, Common Grounds
Waterfront N
Water Access N
View City
Accessibility None
Porch Balcony
Parking Type Off Street
Garage N
Building
Story 1
Unit Features Garden 1 - 4 Floors
Sewer Public Sewer
Water Public
Architectural Style Contemporary
Level or Stories 1
Additional Building Above Grade, Below Grade
Structure Type Dry Wall
New Construction N
Schools
School District District Of Columbia Public Schools
Others
Pets Allowed Y
HOA Fee Include Common Area Maintenance,Ext Bldg Maint,Management,Reserve Funds,Trash,Water,Insurance
Senior Community No
Tax ID 0508//2034
Ownership Condominium
Security Features Intercom,Main Entrance Lock
Acceptable Financing Cash, Conventional, FHA
Listing Terms Cash, Conventional, FHA
Financing Cash,Conventional,FHA
Special Listing Condition Standard
Pets Description Number Limit
Read Less Info
Want to know what your home might be worth? Contact us for a FREE valuation!

Our team is ready to help you sell your home for the highest possible price ASAP

Bought with BRIAN O HORA • Compass

1619 Walnut St 4th FL, Philadelphia, PA, 19103, United States






