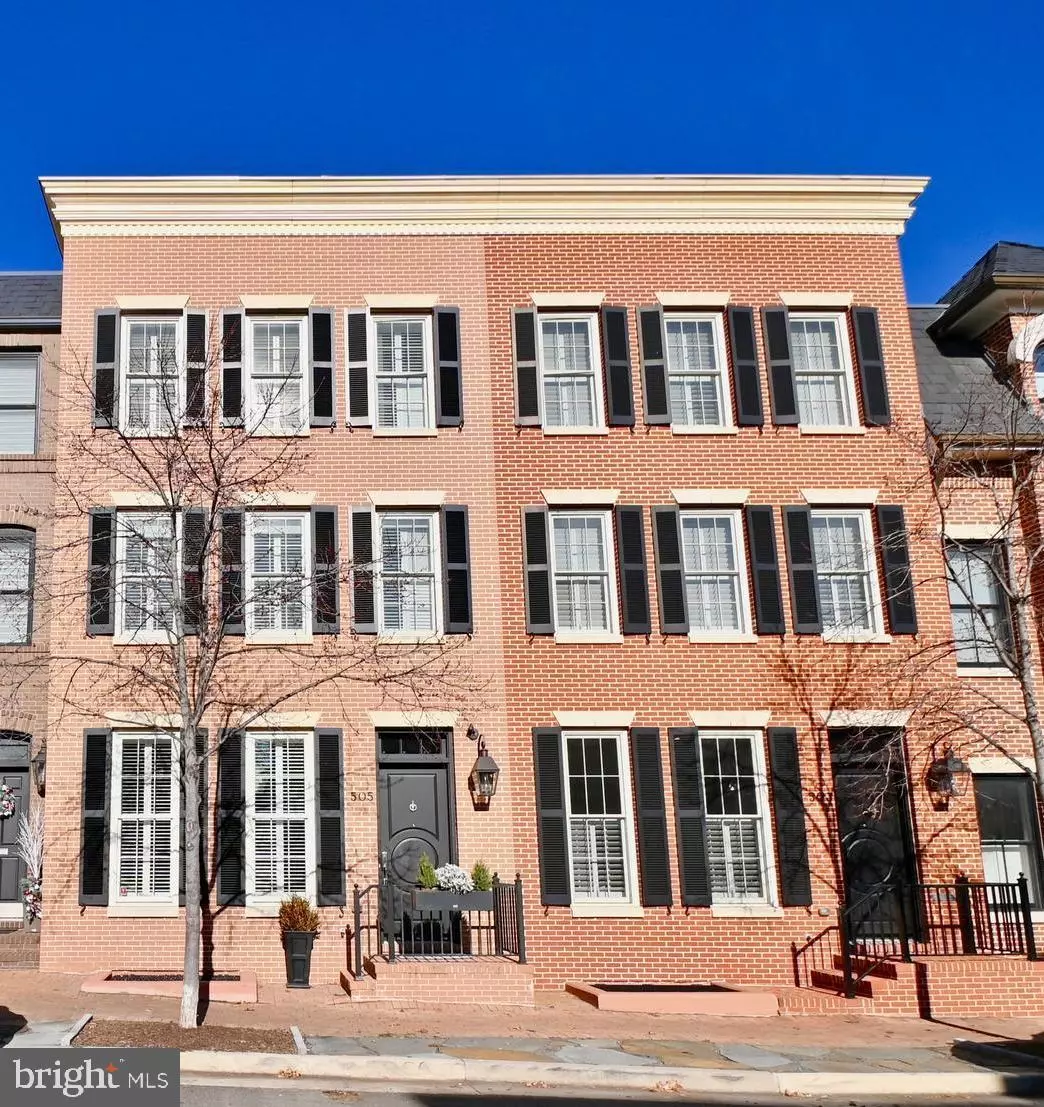$2,450,000
$2,450,000
For more information regarding the value of a property, please contact us for a free consultation.
4 Beds
5 Baths
3,213 SqFt
SOLD DATE : 03/21/2024
Key Details
Sold Price $2,450,000
Property Type Townhouse
Sub Type Interior Row/Townhouse
Listing Status Sold
Purchase Type For Sale
Square Footage 3,213 sqft
Price per Sqft $762
Subdivision Brightleaf And Cooper
MLS Listing ID VAAX2030172
Sold Date 03/21/24
Style Colonial
Bedrooms 4
Full Baths 4
Half Baths 1
HOA Fees $88/mo
HOA Y/N Y
Abv Grd Liv Area 3,213
Originating Board BRIGHT
Year Built 2015
Annual Tax Amount $21,796
Tax Year 2023
Lot Size 1,840 Sqft
Acres 0.04
Property Description
IMMACULATE ALL BRICK 3213 SQ FT 4 LEVEL ELEVATOR TOWNHOME WITH LARGE ROOF TERRACE AND SWEEPING VIEWS OF OLD TOWN---4 BEDROOMS AND 4.5 BATHS---UPGRADES THROUGHOUT INCLUDE HARDWOOD FLOORS,RECESSED LED LIGHTING,PLANTATION SHUTTERS,CROWN MOLDING,OVER 9FT CEILINGS AND WATERWORKS FIXTURES---GOURMET KITCHEN WITH QUARTZ COUNTERS,SS THERMADOR APPLIANCES, SNAIDERO ITALIAN CABINETRY,WINE COOLER AND 6 BURNER GAS STOVE---KITCHEN WALKS OUT TO GORGEOUS FLAGSTONE AND BRICK PATIO WITH FOUNTAIN TO 2 CAR GARAGE---SECOND LEVEL HAS PRIMARY BEDROOM SUITE WITH SITTING RM , ELEGANT BATH MARBLE FINISHES,HEATED FLOOR AND TOWEL RACK AND WASHER/DRYER---THIRD LEVEL WITH TWO BEDROOMS EACH WITH WALK IN CLOSET AND EN SUITE BATHS---LOWER LEVEL HAS BEDROOM/OFFICE,FULL BATH,REC ROOM AND SECOND WASHER/DRYER---SHORT DISTANCE TO WATER,OLD TOWN SHOPS AND RESTAURANTS VIDEO IN DOCS
Location
State VA
County Alexandria City
Zoning CRMU/X
Rooms
Other Rooms Living Room, Dining Room, Primary Bedroom, Bedroom 2, Bedroom 3, Bedroom 4, Kitchen, Laundry, Recreation Room, Primary Bathroom
Basement Fully Finished, Sump Pump
Interior
Interior Features Ceiling Fan(s), Built-Ins, Crown Moldings, Elevator, Kitchen - Gourmet, Recessed Lighting, Upgraded Countertops, Walk-in Closet(s), Window Treatments, Wine Storage, Wood Floors
Hot Water Natural Gas
Heating Zoned, Forced Air
Cooling Central A/C, Heat Pump(s), Programmable Thermostat, Multi Units
Flooring Solid Hardwood
Fireplaces Number 1
Fireplaces Type Gas/Propane, Mantel(s)
Equipment Built-In Microwave, Disposal, Dishwasher, Dryer, Energy Efficient Appliances, Exhaust Fan, Icemaker, Oven/Range - Gas, Range Hood, Refrigerator, Six Burner Stove, Stainless Steel Appliances, Washer, Water Heater
Fireplace Y
Window Features Double Pane,Energy Efficient
Appliance Built-In Microwave, Disposal, Dishwasher, Dryer, Energy Efficient Appliances, Exhaust Fan, Icemaker, Oven/Range - Gas, Range Hood, Refrigerator, Six Burner Stove, Stainless Steel Appliances, Washer, Water Heater
Heat Source Natural Gas
Laundry Upper Floor, Basement
Exterior
Exterior Feature Brick, Roof, Terrace
Garage Garage - Rear Entry, Garage Door Opener
Garage Spaces 2.0
Fence Board
Waterfront N
Water Access N
View City, Panoramic
Roof Type Flat,Rubber
Accessibility 36\"+ wide Halls
Porch Brick, Roof, Terrace
Parking Type Detached Garage
Total Parking Spaces 2
Garage Y
Building
Lot Description Rear Yard, Secluded
Story 5
Foundation Brick/Mortar
Sewer Public Sewer
Water Public
Architectural Style Colonial
Level or Stories 5
Additional Building Above Grade
Structure Type 9'+ Ceilings,2 Story Ceilings
New Construction N
Schools
School District Alexandria City Public Schools
Others
Senior Community No
Tax ID 60032680
Ownership Fee Simple
SqFt Source Assessor
Security Features Security System
Special Listing Condition Standard
Read Less Info
Want to know what your home might be worth? Contact us for a FREE valuation!

Our team is ready to help you sell your home for the highest possible price ASAP

Bought with Laura M Sacher • Compass

1619 Walnut St 4th FL, Philadelphia, PA, 19103, United States






