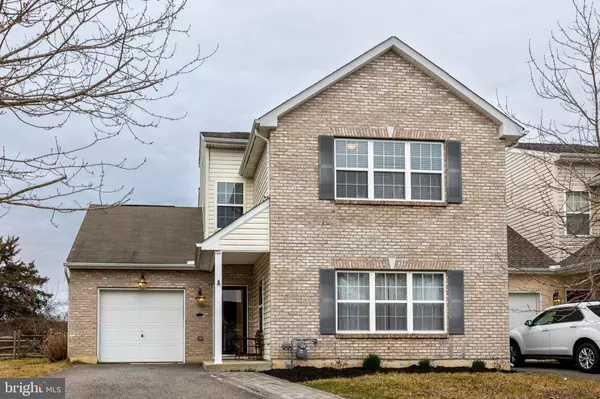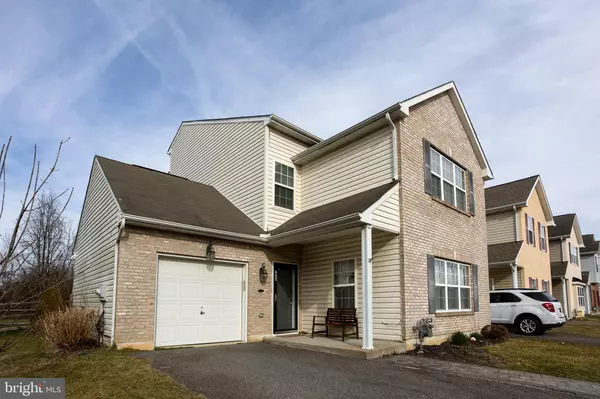$392,000
$389,900
0.5%For more information regarding the value of a property, please contact us for a free consultation.
4 Beds
5 Baths
2,675 SqFt
SOLD DATE : 03/19/2024
Key Details
Sold Price $392,000
Property Type Single Family Home
Sub Type Twin/Semi-Detached
Listing Status Sold
Purchase Type For Sale
Square Footage 2,675 sqft
Price per Sqft $146
Subdivision Odessa National
MLS Listing ID DENC2056176
Sold Date 03/19/24
Style Traditional
Bedrooms 4
Full Baths 5
HOA Fees $100/qua
HOA Y/N Y
Abv Grd Liv Area 2,675
Originating Board BRIGHT
Year Built 2006
Annual Tax Amount $3,191
Tax Year 2022
Lot Size 6,534 Sqft
Acres 0.15
Lot Dimensions 0.00 x 0.00
Property Description
*BACK ON MARKET DUE TO BUYER FINANCING- NO FAULT OF SELLER* Welcome to this exceptional 4 bedroom, 5 bathroom end unit townhome located in Odessa National Camerton. Only attached to the next house by the garage! Situated on a quiet street, this property offers privacy, convenience, and an array of impressive features in the sought out Appoquinimink School District
As you enter, you'll be greeted by a spacious entry way, pass by a large forma dining room (with doors making it possible to be used as an office or even first floor bedroom) and into the inviting living area, adorned with upgraded flooring and fireplace. The open floor plan seamlessly connects the living room to the kitchen and dining area, complete with an angled breakfast bar. This space is ideal for entertaining guests or enjoying quality time with loved ones.
The upgraded kitchen is a true chef's delight, featuring modern appliances, sleek countertops, and ample cabinet space along with a large breakfast bar. Whether you're hosting a dinner party or preparing a casual meal, this kitchen is sure to impress.
The main level also boasts a convenient full bathroom, perfect for guests or as a home office. Upstairs, you'll find two luxurious master suites complete with private ensuite bathrooms, offering a serene retreat at the end of a long day. Two additional well-appointed bedrooms and attached full bathrooms provide plenty of space for family members or guests.
One of the highlights of this townhome is the private backyard backing to open space, providing a tranquil outdoor oasis. Enjoy summer barbecues with the beautiful paver patio, gardening, or simply unwind with a book in the peaceful surroundings. If you have a dog, let them out worry free with the fenced in space. The attached garage and driveway offer ample parking space for vehicles and additional storage.
Located in a family-friendly neighborhood, this townhome is just moments away from parks, schools, shopping centers, and major transportation routes, ensuring convenience at your fingertips.
Don't miss the opportunity to make this stunning townhome your own. Schedule a showing today and experience the perfect blend of comfort, style, and functionality in this Townsend gem.
Location
State DE
County New Castle
Area South Of The Canal (30907)
Zoning S
Rooms
Main Level Bedrooms 4
Interior
Interior Features Attic, Breakfast Area, Dining Area, Floor Plan - Open, Formal/Separate Dining Room, Kitchen - Eat-In, Recessed Lighting, Soaking Tub, Stall Shower, Tub Shower, Upgraded Countertops, Walk-in Closet(s), Wood Floors, Family Room Off Kitchen, Primary Bath(s)
Hot Water Electric
Heating Central
Cooling Central A/C
Fireplaces Number 1
Fireplaces Type Gas/Propane
Equipment Built-In Microwave, Dishwasher, Disposal, Freezer, Icemaker
Fireplace Y
Appliance Built-In Microwave, Dishwasher, Disposal, Freezer, Icemaker
Heat Source Natural Gas
Laundry Upper Floor
Exterior
Garage Garage - Front Entry, Inside Access
Garage Spaces 4.0
Waterfront N
Water Access N
Accessibility Level Entry - Main
Attached Garage 1
Total Parking Spaces 4
Garage Y
Building
Lot Description Corner, Backs - Open Common Area
Story 3
Foundation Slab
Sewer Public Sewer
Water Public
Architectural Style Traditional
Level or Stories 3
Additional Building Above Grade, Below Grade
New Construction N
Schools
School District Appoquinimink
Others
Senior Community No
Tax ID 14-013.13-137
Ownership Fee Simple
SqFt Source Assessor
Special Listing Condition Standard
Read Less Info
Want to know what your home might be worth? Contact us for a FREE valuation!

Our team is ready to help you sell your home for the highest possible price ASAP

Bought with Megan Aitken • Keller Williams Realty

1619 Walnut St 4th FL, Philadelphia, PA, 19103, United States






