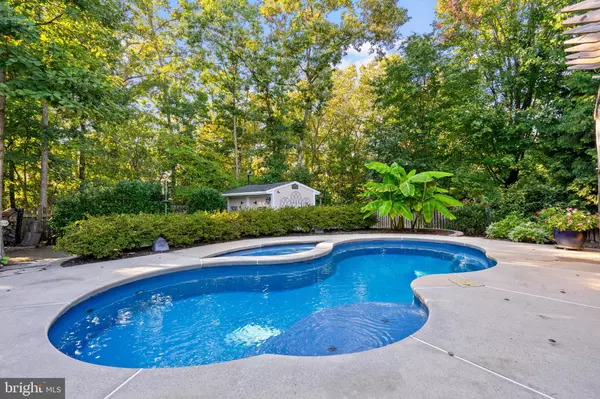$975,000
$935,000
4.3%For more information regarding the value of a property, please contact us for a free consultation.
4 Beds
4 Baths
3,158 SqFt
SOLD DATE : 03/18/2024
Key Details
Sold Price $975,000
Property Type Single Family Home
Sub Type Detached
Listing Status Sold
Purchase Type For Sale
Square Footage 3,158 sqft
Price per Sqft $308
Subdivision Ashburn Farm
MLS Listing ID VALO2063670
Sold Date 03/18/24
Style Colonial
Bedrooms 4
Full Baths 3
Half Baths 1
HOA Fees $103/mo
HOA Y/N Y
Abv Grd Liv Area 2,276
Originating Board BRIGHT
Year Built 1994
Annual Tax Amount $7,045
Tax Year 2023
Lot Size 8,712 Sqft
Acres 0.2
Property Description
Beautifully updated and meticulously maintained 4 bedroom/3.5 bath single family house in sought-after Ashburn Farm. From the beautiful hardwoods/LVP floors throughout the main level to the updated kitchen and baths, you will want to call this house your home. Approximately 3,158 SF finished on 3 levels.
Newly updated bright and airy kitchen includes Quartz countertops, stainless steel appliances, 42" cabinets and an island. The kitchen opens into an extra large family room with lots of light and a cozy wood burning fireplace. The dining room overlooks the beautiful backyard through a large bay window. The living/wine room is a perfect setting for relaxation or entertainment. Upstairs you will find a spacious primary bedroom/bath featuring a walk-in custom closet and a newly remodeled bathroom with double sinks, soaking tub and separate shower with two shower heads. You will find 3 additional generous sized bedrooms and another renovated full bath on this level. The lower level is highlighted by a spacious recreation room with a bar and a separate work-out room (could be used as a 5th NTC bedroom), full bath, and a work-shop room. Beautifully landscaped and fenced in backyard features a heated Fiberglass pool and heated outdoor shower. Large deck with outdoor speakers, lights and hot tub. Patio that's perfect for a fire pit on a chilly night. This house backs to a tree line for added privacy and your own personal oasis! This is truly outdoor living at its best. Among the many updates featured in this home, some of the major improvements include: upper level hall bath (2023), dryer (2023), deck surface, railing, pergola, sunshade, hot tub and bar (2020), main & upper level windows (2020), kitchen (2019), primary bath remodel (2023), new carpet in bedrooms & basement (2018), irrigation multiple zones around the house (2016), roof (2015), in-ground heated fiberglass pool (2009), HVAC, back door and front door with sidelights (2008), siding w/new insulation (2002) and finished basement with built in bar (1999). Nestled in the heart of Ashburn Farm, this premier location is close to the many amenities the area has to offer, such as pools, tennis & basketball courts, soccer fields, libraries, and playgrounds. Minutes from schools, major commuter routes, shopping and restaurants. The Silver Line Metro and Washington's Dulles International Airport are just a short drive from home. Walk or bike to the nearby trails with easy access to the W&OD trails. This warm and inviting home offers the best combination of luxury, privacy and access. Don't miss it!
**Accepting Back up Offers**
Location
State VA
County Loudoun
Zoning PDH4
Rooms
Basement Interior Access, Fully Finished
Interior
Interior Features Ceiling Fan(s), Window Treatments
Hot Water Natural Gas
Heating Forced Air
Cooling Central A/C
Fireplaces Number 1
Equipment Built-In Microwave, Dryer, Washer, Dishwasher, Disposal, Refrigerator, Icemaker, Stove
Fireplace Y
Appliance Built-In Microwave, Dryer, Washer, Dishwasher, Disposal, Refrigerator, Icemaker, Stove
Heat Source Natural Gas
Exterior
Exterior Feature Deck(s), Patio(s), Screened
Garage Garage - Front Entry
Garage Spaces 2.0
Fence Rear
Pool In Ground, Heated
Waterfront N
Water Access N
Accessibility None
Porch Deck(s), Patio(s), Screened
Parking Type Attached Garage, Driveway
Attached Garage 2
Total Parking Spaces 2
Garage Y
Building
Lot Description Backs to Trees, Cul-de-sac, Backs - Open Common Area
Story 3
Foundation Other
Sewer Public Sewer
Water Public
Architectural Style Colonial
Level or Stories 3
Additional Building Above Grade, Below Grade
Structure Type 2 Story Ceilings,9'+ Ceilings
New Construction N
Schools
Elementary Schools Sanders Corner
Middle Schools Trailside
High Schools Stone Bridge
School District Loudoun County Public Schools
Others
Senior Community No
Tax ID 117263848000
Ownership Fee Simple
SqFt Source Assessor
Special Listing Condition Standard
Read Less Info
Want to know what your home might be worth? Contact us for a FREE valuation!

Our team is ready to help you sell your home for the highest possible price ASAP

Bought with Arturas Lickunas • Keller Williams Realty Dulles

1619 Walnut St 4th FL, Philadelphia, PA, 19103, United States






