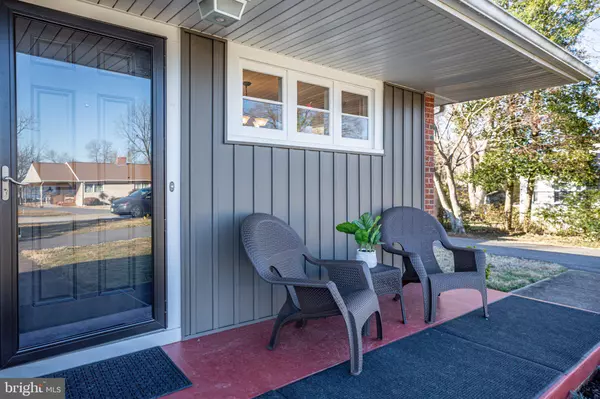$425,000
$425,000
For more information regarding the value of a property, please contact us for a free consultation.
4 Beds
2 Baths
1,872 SqFt
SOLD DATE : 03/13/2024
Key Details
Sold Price $425,000
Property Type Single Family Home
Sub Type Detached
Listing Status Sold
Purchase Type For Sale
Square Footage 1,872 sqft
Price per Sqft $227
Subdivision Ferry Farms
MLS Listing ID VAST2026462
Sold Date 03/13/24
Style Ranch/Rambler,Raised Ranch/Rambler
Bedrooms 4
Full Baths 2
HOA Y/N N
Abv Grd Liv Area 1,872
Originating Board BRIGHT
Year Built 1951
Annual Tax Amount $2,444
Tax Year 2022
Lot Size 0.400 Acres
Acres 0.4
Property Description
Discover the epitome of comfortable and convenient living in this charming one-level home nestled in the heart of Ferry Farms. Boasting nearly 1,900 square feet of meticulously designed space, this solidly built brick residence offers an array of features that elevate both style and functionality.
As you step inside, you'll be greeted by a seamless layout that emphasizes the ease of one-level living. The home is thoughtfully equipped with an abundance of built-in storage throughout, ensuring that every inch is maximized for your organizational needs. The unfinished basement and attic area with pull-down stairs provide additional potential for customization and expansion.
The property's prime location is a true standout, just minutes away from downtown Fredericksburg and the VRE, making commuting a breeze. Immerse yourself in the warmth of the fireplace within the inviting living spaces, which include 3 bedrooms and a versatile office that can easily transition into a 4th bedroom.
What sets this home apart in the neighborhood is its unique combination of a formal living room, a dining room, and a generously sized family room tucked away in the back. The family room opens up to a covered patio, leading to a fully fenced and gated backyard. Here, a substantial storage shed and an additional covered area with a picnic bench await, creating an ideal setting for entertaining guests.
Updates abound, with refinished original hardwood flooring in the main areas, complemented by new, beautiful vinyl plank in the kitchen and family room. The roof, HVAC unit, and heating oil tank have been recently replaced, ensuring modern comfort and efficiency. New windows and easy-maintenance vinyl siding add to the property's aesthetic appeal.
The remodeled bathrooms showcase a blend of contemporary style and functionality. A paved horseshoe-shaped driveway adds a touch of elegance to the exterior, while newer stainless-steel appliances in the kitchen (installed in 2021) enhance the overall appeal of this well-maintained home.
Convenience continues with the property's proximity to the neighborhood elementary school and easy access to downtown Fredericksburg and two local VRE stations. This home, cared for and updated by a single family since its construction, invites you to experience a life of comfort, style, and enduring quality. Don't miss the opportunity to make this your dream home!
Ferry Farm Pool offers membership options for access to a community pool conveniently located nearby.
Location
State VA
County Stafford
Zoning R1
Rooms
Basement Partial, Unfinished, Sump Pump
Main Level Bedrooms 4
Interior
Interior Features Attic, Built-Ins, Ceiling Fan(s), Combination Dining/Living
Hot Water Electric
Heating Heat Pump - Oil BackUp
Cooling Central A/C
Flooring Luxury Vinyl Plank, Hardwood
Fireplaces Number 1
Fireplaces Type Wood
Equipment Dishwasher, Dryer, Microwave, Refrigerator, Stove, Washer
Fireplace Y
Appliance Dishwasher, Dryer, Microwave, Refrigerator, Stove, Washer
Heat Source Electric
Laundry Main Floor
Exterior
Exterior Feature Patio(s), Porch(es)
Garage Spaces 6.0
Fence Rear
Water Access N
Roof Type Shingle
Accessibility None
Porch Patio(s), Porch(es)
Total Parking Spaces 6
Garage N
Building
Lot Description Level, Rear Yard
Story 2
Foundation Block
Sewer Public Sewer
Water Public
Architectural Style Ranch/Rambler, Raised Ranch/Rambler
Level or Stories 2
Additional Building Above Grade, Below Grade
Structure Type Plaster Walls
New Construction N
Schools
Elementary Schools Ferry Farm
Middle Schools Dixon-Smith
High Schools Stafford
School District Stafford County Public Schools
Others
Senior Community No
Tax ID 54J 1J1 14
Ownership Fee Simple
SqFt Source Estimated
Acceptable Financing Cash, Conventional, FHA, VA, Other
Horse Property N
Listing Terms Cash, Conventional, FHA, VA, Other
Financing Cash,Conventional,FHA,VA,Other
Special Listing Condition Standard
Read Less Info
Want to know what your home might be worth? Contact us for a FREE valuation!

Our team is ready to help you sell your home for the highest possible price ASAP

Bought with Karen D Zink • Berkshire Hathaway HomeServices PenFed Realty

1619 Walnut St 4th FL, Philadelphia, PA, 19103, United States






