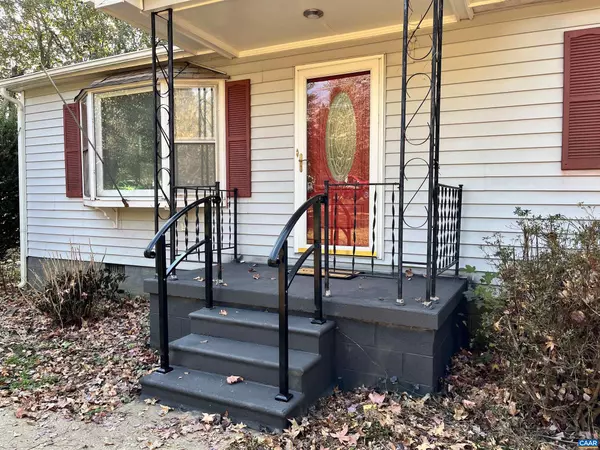$300,000
$298,000
0.7%For more information regarding the value of a property, please contact us for a free consultation.
3 Beds
2 Baths
1,232 SqFt
SOLD DATE : 03/12/2024
Key Details
Sold Price $300,000
Property Type Single Family Home
Sub Type Detached
Listing Status Sold
Purchase Type For Sale
Square Footage 1,232 sqft
Price per Sqft $243
Subdivision Unknown
MLS Listing ID 647409
Sold Date 03/12/24
Style Ranch/Rambler
Bedrooms 3
Full Baths 2
HOA Y/N N
Abv Grd Liv Area 1,232
Originating Board CAAR
Year Built 1985
Annual Tax Amount $1,448
Tax Year 2023
Lot Size 0.480 Acres
Acres 0.48
Property Description
So much to offer in a 1 level living ranch on almost 1/2 acre under $300,000! Updated and upgraded! NEW HVAC installed by Mack Morris, 1/22/24! Freshly painted interior walls and front porch ceiling. Tiled floor entry foyer, skylight in great room vaulted ceiling, wood flooring in great room and hall, Vinyl Plank Flooring in kitchen huge island 44"x10', granite countertops, tile backsplash, stainless appliances, French door refrig, hammered copper farm sink, pot filler, all lower cabinets with full roll out shelves, soft-close doors & drawers, pull-out spice cabinet next to range, pull out double trash cabinet in island. Counter height 36", island seating. Full size stack washer/dryer, pantry w/pull-out shelves. Vinyl Plank Flooring and combination shower/tubs in both full baths, window overlooking backyard in Primary bath. NEW carpeting in all 3 bdrms! Paved drive to back covered deck with a ramp or steps access. Back door off deck has a low threshold step. One car garage, 12'x20'. Shed, covered concrete patio for additional entertaining in large backyard with beautiful shade trees. Privacy shrubs along front of lot. Nearly level lot. Convenient to local shopping and Charlottesville.,Granite Counter,Painted Cabinets,White Cabinets
Location
State VA
County Greene
Zoning R-1
Rooms
Other Rooms Kitchen, Foyer, Great Room, Laundry, Full Bath, Additional Bedroom
Main Level Bedrooms 3
Interior
Interior Features Skylight(s), Kitchen - Eat-In, Kitchen - Island, Pantry, Entry Level Bedroom
Heating Heat Pump(s)
Cooling Heat Pump(s)
Flooring Carpet, Ceramic Tile, Vinyl, Wood
Equipment Dryer, Washer/Dryer Hookups Only, Washer/Dryer Stacked, Washer, Dishwasher, Oven/Range - Electric, Refrigerator
Fireplace N
Window Features Double Hung,Insulated,Screens
Appliance Dryer, Washer/Dryer Hookups Only, Washer/Dryer Stacked, Washer, Dishwasher, Oven/Range - Electric, Refrigerator
Exterior
Garage Garage - Front Entry
View Other, Garden/Lawn
Roof Type Composite
Accessibility Kitchen Mod, Doors - Lever Handle(s), Ramp - Main Level, Other, Wheelchair Mod
Road Frontage Public
Parking Type Detached Garage
Garage Y
Building
Lot Description Level, Sloping, Open
Story 1
Foundation Block
Sewer Septic Exists
Water Public
Architectural Style Ranch/Rambler
Level or Stories 1
Additional Building Above Grade, Below Grade
Structure Type High,Vaulted Ceilings,Cathedral Ceilings
New Construction N
Schools
Elementary Schools Ruckersville
High Schools William Monroe
School District Greene County Public Schools
Others
Ownership Other
Special Listing Condition Standard
Read Less Info
Want to know what your home might be worth? Contact us for a FREE valuation!

Our team is ready to help you sell your home for the highest possible price ASAP

Bought with EDDIE KAROLIUSSEN • FOUR CORNERS REAL ESTATE SOLUTIONS, LLC

1619 Walnut St 4th FL, Philadelphia, PA, 19103, United States






