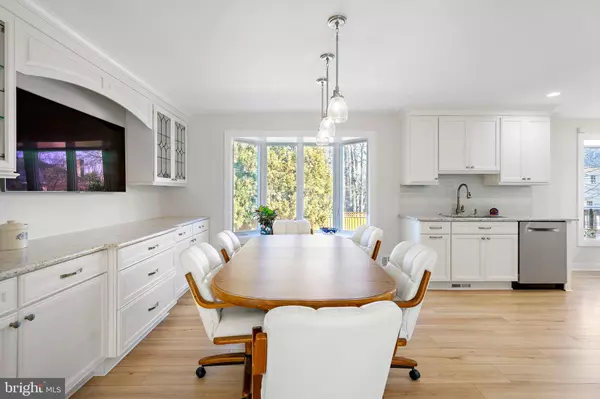$1,400,000
$1,400,000
For more information regarding the value of a property, please contact us for a free consultation.
6 Beds
4 Baths
3,257 SqFt
SOLD DATE : 03/12/2024
Key Details
Sold Price $1,400,000
Property Type Single Family Home
Sub Type Detached
Listing Status Sold
Purchase Type For Sale
Square Footage 3,257 sqft
Price per Sqft $429
Subdivision Idylwood Terrace
MLS Listing ID VAFX2162778
Sold Date 03/12/24
Style Colonial
Bedrooms 6
Full Baths 3
Half Baths 1
HOA Y/N N
Abv Grd Liv Area 2,557
Originating Board BRIGHT
Year Built 1975
Annual Tax Amount $13,472
Tax Year 2023
Lot Size 0.344 Acres
Acres 0.34
Property Description
Exquisite single-family residence, perfectly situated on a tranquil cul-de-sac within an exclusive and highly sought-after neighborhood with great Schools. The breathtaking beauty of your private backyard oasis, offers privacy that complements the serene surroundings. The heart of this home is the expansive remodeled kitchen, a haven for culinary enthusiasts seeking both style and functionality and opens to the family room that makes entertaining a delight. The main level also features a large living room and a 6th main level bedroom/Office/Library and large functional laundry room. The upper level features a primary bedroom with attached ensuite bath and 4 additional bedrooms and hall bath. The lower level offers a gorgeous rec room with full bath and walkout door to the backyard. The allure continues when you exit as you discover your own private pool with a hot tub, expansive deck, and patio seamlessly blending relaxation and sophistication with entertaining in mind. The curb appeal in the Spring is breath taking and will make all your neighbors green with envy at the beauty of all the blossoms. Roof (2021), Pool remodeled 2020.
Effortless access to I-495/I-66 ensures a smooth commute to Tysons and Washington DC. An abundance of shopping and fine dining options transforms every outing into a luxurious experience. This home is not just a residence; it's a statement of refined living. Welcome to a lifestyle of elegance and comfort, where every detail speaks of luxury. Schedule a showing today so you don’t miss out on this opportunity!! ** Accepting backup Offers
Location
State VA
County Fairfax
Zoning 120
Rooms
Basement Partially Finished
Main Level Bedrooms 1
Interior
Interior Features Ceiling Fan(s), Window Treatments, Recessed Lighting
Hot Water Electric
Heating Other
Cooling Central A/C
Flooring Ceramic Tile, Hardwood, Carpet, Luxury Vinyl Plank
Fireplaces Number 1
Equipment Built-In Microwave, Dryer, Washer, Dishwasher, Disposal, Refrigerator, Icemaker, Stove
Fireplace Y
Window Features Bay/Bow
Appliance Built-In Microwave, Dryer, Washer, Dishwasher, Disposal, Refrigerator, Icemaker, Stove
Heat Source Oil
Exterior
Exterior Feature Deck(s), Patio(s)
Garage Garage - Front Entry
Garage Spaces 2.0
Fence Rear
Pool Heated
Utilities Available Propane, Other
Waterfront N
Water Access N
Roof Type Architectural Shingle
Accessibility None
Porch Deck(s), Patio(s)
Parking Type Attached Garage
Attached Garage 2
Total Parking Spaces 2
Garage Y
Building
Lot Description Backs to Trees, Cul-de-sac
Story 3
Foundation Other
Sewer Public Sewer
Water Public
Architectural Style Colonial
Level or Stories 3
Additional Building Above Grade, Below Grade
New Construction N
Schools
Elementary Schools Lemon Road
Middle Schools Longfellow
High Schools Mclean
School District Fairfax County Public Schools
Others
Senior Community No
Tax ID 0401 27 0007
Ownership Fee Simple
SqFt Source Assessor
Security Features Electric Alarm
Acceptable Financing Cash, Conventional, FHA, VA
Listing Terms Cash, Conventional, FHA, VA
Financing Cash,Conventional,FHA,VA
Special Listing Condition Standard
Read Less Info
Want to know what your home might be worth? Contact us for a FREE valuation!

Our team is ready to help you sell your home for the highest possible price ASAP

Bought with Han C Peruzzi • Compass

1619 Walnut St 4th FL, Philadelphia, PA, 19103, United States






