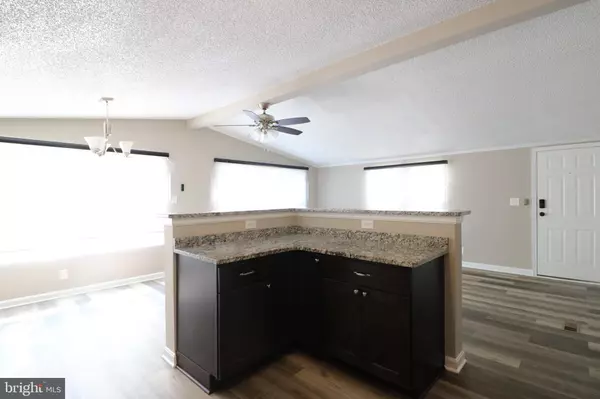$105,000
$155,000
32.3%For more information regarding the value of a property, please contact us for a free consultation.
3 Beds
3 Baths
1,375 SqFt
SOLD DATE : 01/20/2024
Key Details
Sold Price $105,000
Property Type Manufactured Home
Sub Type Manufactured
Listing Status Sold
Purchase Type For Sale
Square Footage 1,375 sqft
Price per Sqft $76
Subdivision Williams Estates
MLS Listing ID MDBC2079908
Sold Date 01/20/24
Style Ranch/Rambler
Bedrooms 3
Full Baths 3
HOA Y/N N
Abv Grd Liv Area 1,375
Originating Board BRIGHT
Year Built 1984
Tax Year 2023
Property Description
(NO YEARLY TAXES ASSOCIATED WITH THIS PROPERTY. ) NO MORE RENTING. OWN YOUR HOUSE TODAY FOR LESS THAN $2,000 A MONTH INCLUDING GROUND RENT! This remarkable property boasts 3 bedrooms and 3 full bathrooms, providing ample space for families and guests. The kitchen is equipped with stainless steel appliances, an island, and more than enough kitchen cabinetry adding a modern touch to your culinary experience. Private vinyl fencing surrounding the backyard, complete with a spacious deck spanning around the house. A Jacuzzi promising relaxation and entertainment that will soon be professionally cleaned. Experience convenience with curtains that can automatically open and close via remote control. Waterproof luxury vinyl planking installed throughout the entire house. Additional highlights include a substantial shed with its own electrical control panel, lights, several outlets, and A/C, perfect for storage or a workshop. Stay comfortable year-round with central A/C throughout the house, and relish the bright and airy sunroom. All new screens in the sunroom. The property also offers a driveway for 2 cars, supplemented by street parking. For inclusivity, a wheelchair-accessible ramp leads to the house. This property combines comfort, style, and accessibility, making it a must-see for buyers seeking a blend of convenience and luxury.
Location
State MD
County Baltimore
Zoning BALTIMORE COUNTY
Rooms
Other Rooms Bedroom 2, Bedroom 3, Bedroom 1, Bathroom 1, Bathroom 2, Bathroom 3
Main Level Bedrooms 3
Interior
Interior Features Breakfast Area, Ceiling Fan(s), Combination Kitchen/Living, Kitchen - Island, Skylight(s), Other, WhirlPool/HotTub
Hot Water Electric
Heating Central
Cooling Central A/C
Fireplace N
Window Features Bay/Bow,Double Pane,Screens,Skylights
Heat Source Electric
Laundry Washer In Unit, Dryer In Unit
Exterior
Exterior Feature Deck(s), Enclosed
Garage Spaces 3.0
Fence Vinyl
Waterfront N
Water Access N
Roof Type Asphalt
Accessibility Ramp - Main Level
Porch Deck(s), Enclosed
Parking Type Off Street, Driveway
Total Parking Spaces 3
Garage N
Building
Lot Description Backs to Trees, Flag
Story 1
Foundation Slab
Sewer Public Sewer
Water Public
Architectural Style Ranch/Rambler
Level or Stories 1
Additional Building Above Grade
New Construction Y
Schools
Middle Schools Middle River
High Schools Kenwood High Ib And Sports Science
School District Baltimore County Public Schools
Others
Senior Community No
Ownership Ground Rent
SqFt Source Estimated
Horse Property N
Special Listing Condition Standard
Read Less Info
Want to know what your home might be worth? Contact us for a FREE valuation!

Our team is ready to help you sell your home for the highest possible price ASAP

Bought with Edgar Stephen Espino • EXP Realty, LLC

1619 Walnut St 4th FL, Philadelphia, PA, 19103, United States






