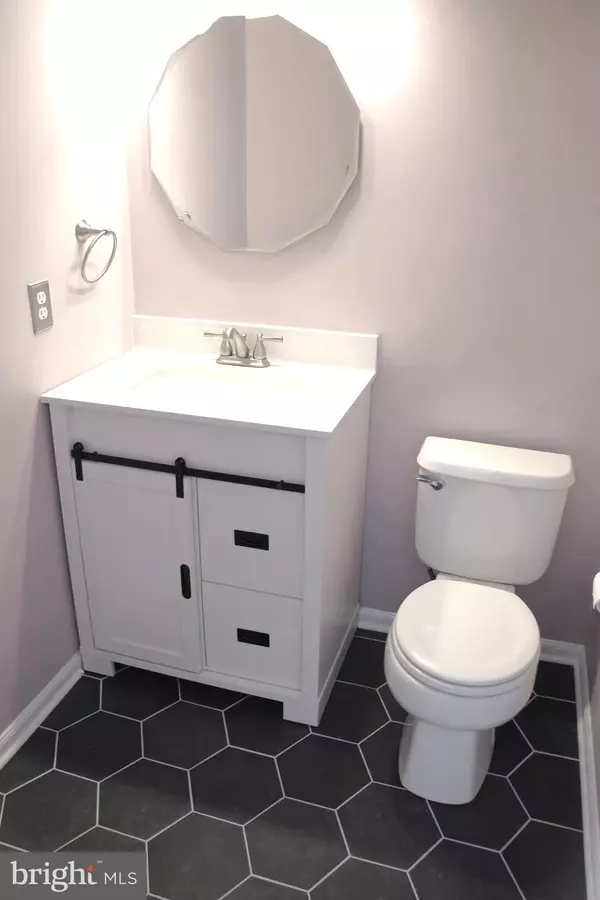$308,000
$308,000
For more information regarding the value of a property, please contact us for a free consultation.
3 Beds
3 Baths
1,700 SqFt
SOLD DATE : 03/08/2024
Key Details
Sold Price $308,000
Property Type Townhouse
Sub Type Interior Row/Townhouse
Listing Status Sold
Purchase Type For Sale
Square Footage 1,700 sqft
Price per Sqft $181
Subdivision Barrett Run
MLS Listing ID DENC2056070
Sold Date 03/08/24
Style Colonial
Bedrooms 3
Full Baths 2
Half Baths 1
HOA Y/N N
Abv Grd Liv Area 1,250
Originating Board BRIGHT
Year Built 1996
Annual Tax Amount $2,355
Tax Year 2022
Lot Size 1,742 Sqft
Acres 0.04
Lot Dimensions 20.00 x 98.60
Property Description
This townhouse is centrally located in the popular Barrett's Run neighborhood close to Christiana Mall, Christiana Hospital, University Plaza, and major highways including Route 1 and I-95. The property is move in ready and boast fresh paint outside and inside. Like new carpet, HVAC system and roof. As you enter you will find a coat closet, a powder room that was recently update including a new tile floor. Walk through the large family room to the dining room and kitchen both boasting attractive hardwood floors. Decorative granite counter top adorn the kitchen with contrasting tile backsplash. The spacious cabinetry doors are of solid oak wood, very spacious and surrounded by stainless steel appliances. You will be pleasantly surprise to find a water filtration system under the kitchen sink. The dining room area has new lights and provides a nice view to the outside and deck. On the way upstairs you will se attractive oak railing and spindles with like-new neutral carpet in all 3 bedrooms. The master full bathroom has a walk-in shower and you will love the huge walk-in closet. The guest bathroom is conveniently located in front of the twin bedrooms and features a tub. In the bathroom, you will also see a large closet, and a pull-down stairs to access the attic. The finish basement is a fantastic living space. It is huge with natural light, has a fire place, and flexible to be a stunning family room, play room or party room. The unfinished laundry room is located in the basement, and there you have shelving for extra storage. The deck is large enough for entertainment, or for relaxation with a small yard towards the rear of the property. This one won't last long. Great location, move in ready! Priced for a quick sale. Don't let is slip away!
Location
State DE
County New Castle
Area Newark/Glasgow (30905)
Zoning NCPUD
Rooms
Other Rooms Primary Bedroom, Bedroom 2, Bedroom 1, Bathroom 1, Bathroom 2, Half Bath
Basement Full, Partially Finished, Interior Access
Interior
Interior Features Combination Kitchen/Dining
Hot Water Natural Gas
Heating Central
Cooling Central A/C
Flooring Carpet, Hardwood, Vinyl
Fireplaces Number 1
Equipment Dishwasher, Disposal, Dryer, Refrigerator, Stainless Steel Appliances, Washer
Furnishings No
Fireplace Y
Appliance Dishwasher, Disposal, Dryer, Refrigerator, Stainless Steel Appliances, Washer
Heat Source Natural Gas
Exterior
Garage Spaces 6.0
Fence Wire, Wood
Utilities Available Electric Available, Natural Gas Available
Waterfront N
Water Access N
Roof Type Shingle
Accessibility Doors - Swing In
Total Parking Spaces 6
Garage N
Building
Story 3
Foundation Concrete Perimeter
Sewer Public Septic
Water Public
Architectural Style Colonial
Level or Stories 3
Additional Building Above Grade, Below Grade
Structure Type Dry Wall
New Construction N
Schools
School District Christina
Others
Senior Community No
Tax ID 09-038.30-265
Ownership Fee Simple
SqFt Source Assessor
Acceptable Financing Cash, Conventional, FHA
Horse Property N
Listing Terms Cash, Conventional, FHA
Financing Cash,Conventional,FHA
Special Listing Condition Standard
Read Less Info
Want to know what your home might be worth? Contact us for a FREE valuation!

Our team is ready to help you sell your home for the highest possible price ASAP

Bought with Sandra Lee Leeson • Patterson-Schwartz-Newark

1619 Walnut St 4th FL, Philadelphia, PA, 19103, United States






