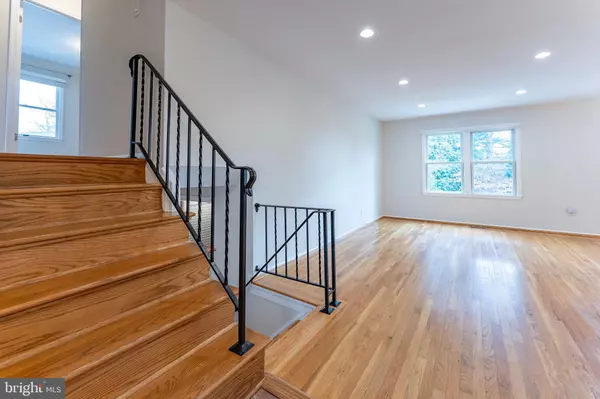$875,000
$899,950
2.8%For more information regarding the value of a property, please contact us for a free consultation.
5 Beds
3 Baths
1,925 SqFt
SOLD DATE : 03/07/2024
Key Details
Sold Price $875,000
Property Type Single Family Home
Sub Type Detached
Listing Status Sold
Purchase Type For Sale
Square Footage 1,925 sqft
Price per Sqft $454
Subdivision Rockshire
MLS Listing ID MDMC2118940
Sold Date 03/07/24
Style Split Level
Bedrooms 5
Full Baths 3
HOA Fees $52/ann
HOA Y/N Y
Abv Grd Liv Area 1,645
Originating Board BRIGHT
Year Built 1974
Annual Tax Amount $7,497
Tax Year 2019
Lot Size 7,350 Sqft
Acres 0.17
Property Description
Welcome to this gorgeous, spacious and bright home in the heart of Rockville. Nestled within the Thomas Wootton school cluster, this charming home at boasts a recent updates throughout. The entire home exudes elegance, with all three bathrooms and the kitchen recently undergoing impressive upgrades. Step into the heart of the home, where the kitchen stands as a centerpiece, featuring sleek stainless steel appliances and granite countertops. Gleaming hardwood floors grace the main and upper levels, adding warmth and sophistication to the living spaces. The meticulous attention to detail continues into the basement, adorned with tasteful laminate flooring, creating a cozy retreat for various activities. Practicality meets convenience with a one-car garage and an expansive driveway capable of accommodating up to four cars. This ensures ample parking space for everyone, providing a rare convenience in the heart of this community. Embracing a friendly atmosphere, the house is strategically positioned less than one block from Lakewood Elementary School.
Location
State MD
County Montgomery
Zoning R90
Rooms
Basement Daylight, Full, Fully Finished, Rear Entrance, Walkout Level, Windows
Interior
Hot Water Electric
Heating Central, Heat Pump(s), Humidifier, Programmable Thermostat
Cooling Central A/C, Heat Pump(s), Programmable Thermostat
Flooring Hardwood, Carpet, Ceramic Tile
Fireplaces Number 1
Fireplaces Type Wood
Equipment Dishwasher, Disposal, Dryer - Electric, Humidifier, Refrigerator, Stainless Steel Appliances, Water Heater, Washer
Fireplace Y
Appliance Dishwasher, Disposal, Dryer - Electric, Humidifier, Refrigerator, Stainless Steel Appliances, Water Heater, Washer
Heat Source Central, Electric
Exterior
Exterior Feature Deck(s)
Garage Garage - Front Entry
Garage Spaces 5.0
Utilities Available Electric Available
Waterfront N
Water Access N
View Golf Course
Roof Type Shingle
Accessibility Other
Porch Deck(s)
Parking Type Driveway, Off Street, Attached Garage
Attached Garage 1
Total Parking Spaces 5
Garage Y
Building
Story 3.5
Foundation Crawl Space
Sewer Public Sewer
Water Public
Architectural Style Split Level
Level or Stories 3.5
Additional Building Above Grade, Below Grade
Structure Type Dry Wall
New Construction N
Schools
Elementary Schools Lakewood
Middle Schools Robert Frost
High Schools Thomas S. Wootton
School District Montgomery County Public Schools
Others
Pets Allowed Y
HOA Fee Include Pool(s)
Senior Community No
Tax ID 160401566403
Ownership Fee Simple
SqFt Source Assessor
Acceptable Financing Conventional, Cash, FHA, VA
Horse Property N
Listing Terms Conventional, Cash, FHA, VA
Financing Conventional,Cash,FHA,VA
Special Listing Condition Standard
Pets Description No Pet Restrictions
Read Less Info
Want to know what your home might be worth? Contact us for a FREE valuation!

Our team is ready to help you sell your home for the highest possible price ASAP

Bought with Wenbing Xu • Signature Home Realty LLC

1619 Walnut St 4th FL, Philadelphia, PA, 19103, United States






